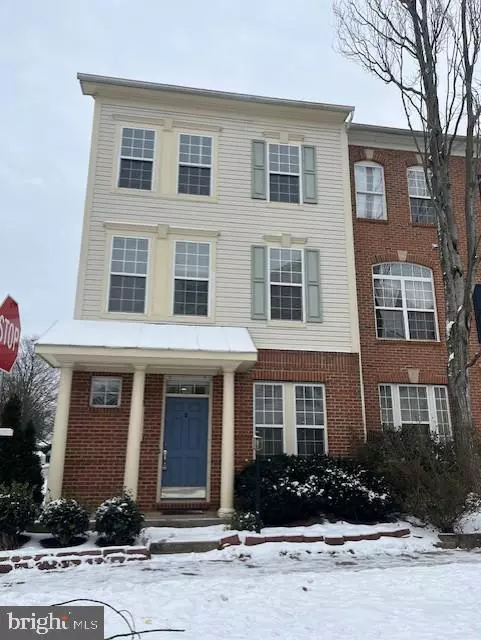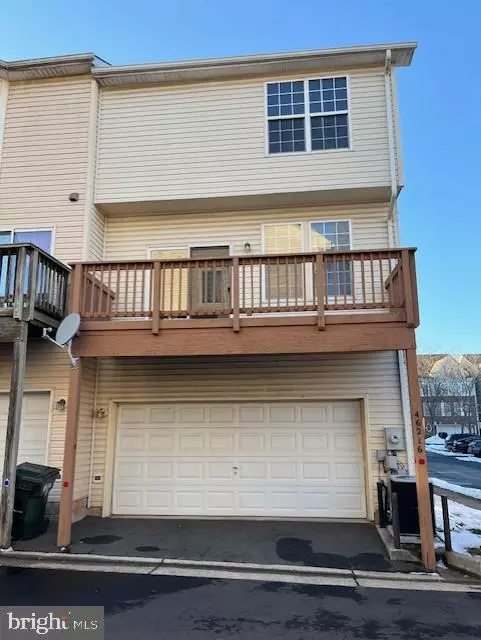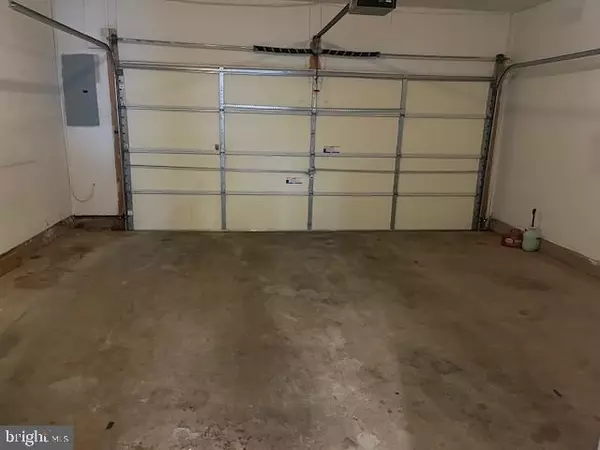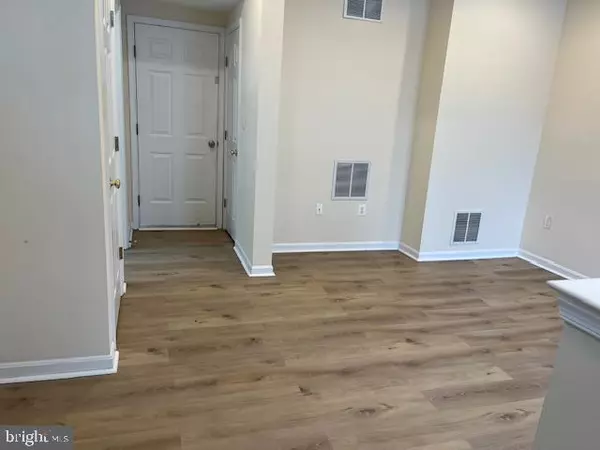3 Beds
3 Baths
1,920 SqFt
3 Beds
3 Baths
1,920 SqFt
Key Details
Property Type Townhouse
Sub Type End of Row/Townhouse
Listing Status Active
Purchase Type For Rent
Square Footage 1,920 sqft
Subdivision Potomac Lakes
MLS Listing ID VALO2086928
Style Traditional
Bedrooms 3
Full Baths 2
Half Baths 1
HOA Fees $104/mo
HOA Y/N Y
Abv Grd Liv Area 1,920
Originating Board BRIGHT
Year Built 2001
Lot Size 1,307 Sqft
Acres 0.03
Property Description
Location
State VA
County Loudoun
Zoning PDH4
Rooms
Basement Walkout Level
Interior
Interior Features Carpet, Dining Area, Family Room Off Kitchen, Primary Bath(s), Window Treatments, Bathroom - Stall Shower, Bathroom - Walk-In Shower, Breakfast Area, Combination Kitchen/Dining, Floor Plan - Open, Kitchen - Eat-In, Kitchen - Gourmet, Kitchen - Table Space, Pantry, Recessed Lighting, Walk-in Closet(s), Wood Floors
Hot Water Natural Gas
Heating Forced Air
Cooling Central A/C
Flooring Carpet, Luxury Vinyl Plank, Hardwood
Fireplaces Number 1
Fireplaces Type Screen, Gas/Propane, Mantel(s)
Equipment Built-In Microwave, Dryer, Washer, Dishwasher, Disposal, Refrigerator, Stove
Fireplace Y
Appliance Built-In Microwave, Dryer, Washer, Dishwasher, Disposal, Refrigerator, Stove
Heat Source Natural Gas
Laundry Lower Floor, Dryer In Unit, Washer In Unit
Exterior
Parking Features Covered Parking, Garage - Rear Entry, Garage Door Opener
Garage Spaces 2.0
Amenities Available Common Grounds, Jog/Walk Path, Pool - Outdoor, Tennis Courts, Tot Lots/Playground, Bike Trail, Club House, Exercise Room
Water Access N
Accessibility None
Attached Garage 2
Total Parking Spaces 2
Garage Y
Building
Story 3
Foundation Slab
Sewer Public Sewer
Water Public
Architectural Style Traditional
Level or Stories 3
Additional Building Above Grade, Below Grade
New Construction N
Schools
Elementary Schools Potowmack
Middle Schools River Bend
High Schools Potomac Falls
School District Loudoun County Public Schools
Others
Pets Allowed N
HOA Fee Include Common Area Maintenance,Management,Pool(s),Snow Removal,Trash
Senior Community No
Tax ID 019471410000
Ownership Other
SqFt Source Assessor
Miscellaneous HOA/Condo Fee,Snow Removal







