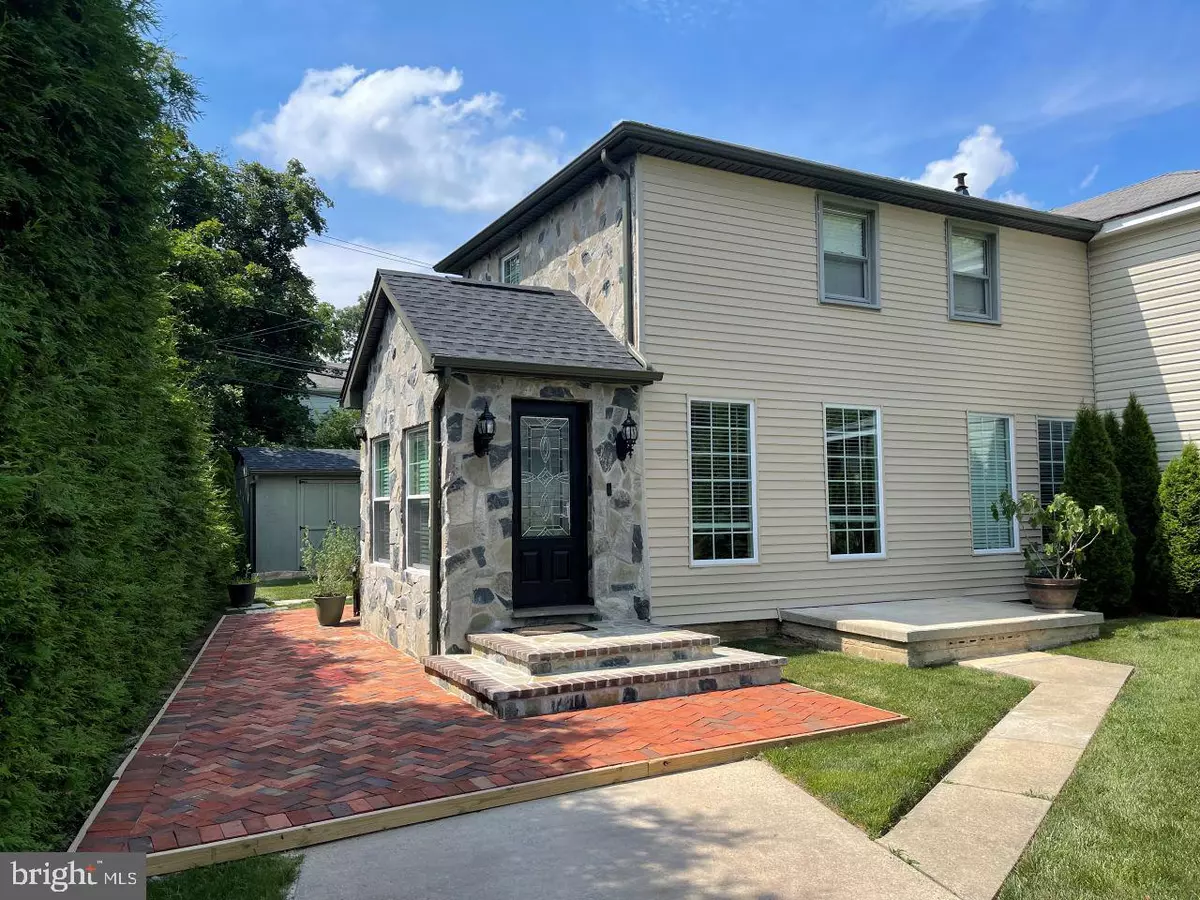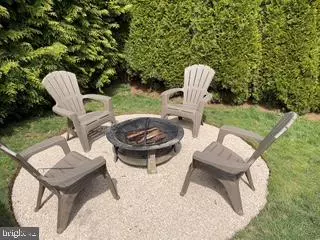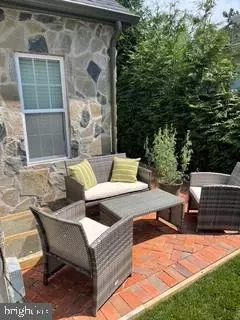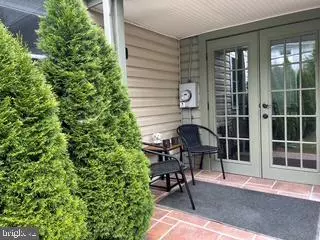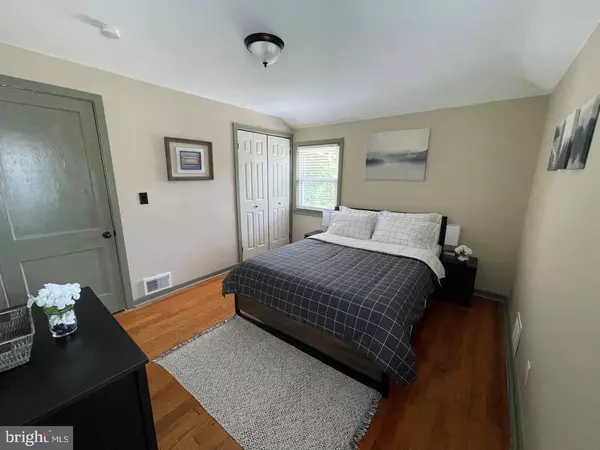2 Beds
2 Baths
850 SqFt
2 Beds
2 Baths
850 SqFt
Key Details
Property Type Single Family Home, Townhouse
Sub Type Twin/Semi-Detached
Listing Status Active
Purchase Type For Sale
Square Footage 850 sqft
Price per Sqft $351
Subdivision George Read Villag
MLS Listing ID DENC2074828
Style Colonial
Bedrooms 2
Full Baths 1
Half Baths 1
HOA Y/N N
Abv Grd Liv Area 850
Originating Board BRIGHT
Year Built 1943
Annual Tax Amount $1,288
Tax Year 2024
Lot Size 3,049 Sqft
Acres 0.07
Lot Dimensions 42.90 x 82.00
Property Description
Rare find and centrally located within walking distance to the University of Delaware and all of the shops and restaurants on Main Street. You will be pleasantly surprised with the privacy that this quaint home offers, with its mature landscaping and privacy hedging. And a shed for all of your storage needs. On the inside you will find a nicely maintained home with many recent updates, and plenty of natural lights via the floor to ceiling windows and French patio doors.
On the main level you will find the living room and combination dining/kitchen area with stainless steel appliances. Upstairs you will find two nicely sized bedrooms and an updated tiled full bathroom. The lower level is finished off with a family room , a half bath and the laundry/mechanical room. This beautifully maintained home woukd be ideal for first time buyers, retirees, or short term rental investors.
Location
State DE
County New Castle
Area New Castle/Red Lion/Del.City (30904)
Zoning 18RD
Rooms
Other Rooms Primary Bedroom, Bedroom 2, Bathroom 2, Primary Bathroom
Basement Sump Pump, Partially Finished, Windows
Interior
Interior Features Breakfast Area, Attic/House Fan, Central Vacuum, Combination Kitchen/Living, Kitchen - Eat-In, Wood Floors
Hot Water Natural Gas
Heating Forced Air
Cooling Central A/C
Flooring Ceramic Tile, Hardwood, Vinyl
Inclusions Washer, Dryer, Shed
Equipment Dishwasher, Exhaust Fan, Icemaker, Microwave, Refrigerator, Dryer - Gas, Stainless Steel Appliances, Water Heater, Oven/Range - Gas, Washer
Fireplace N
Window Features Insulated,Casement,Screens,Replacement
Appliance Dishwasher, Exhaust Fan, Icemaker, Microwave, Refrigerator, Dryer - Gas, Stainless Steel Appliances, Water Heater, Oven/Range - Gas, Washer
Heat Source Natural Gas
Laundry Basement
Exterior
Exterior Feature Patio(s), Porch(es)
Garage Spaces 2.0
Fence Wood, Split Rail, Privacy, Partially
Utilities Available Cable TV, Electric Available, Natural Gas Available, Cable TV Available, Phone Available, Sewer Available, Other, Water Available
Water Access N
Roof Type Shingle
Street Surface Paved
Accessibility None
Porch Patio(s), Porch(es)
Road Frontage City/County
Total Parking Spaces 2
Garage N
Building
Lot Description Front Yard, Landscaping, SideYard(s), Rear Yard
Story 2
Foundation Concrete Perimeter
Sewer Public Sewer, Grinder Pump
Water Public
Architectural Style Colonial
Level or Stories 2
Additional Building Above Grade
Structure Type Dry Wall
New Construction N
Schools
School District Christina
Others
Senior Community No
Tax ID 18-021.00-115
Ownership Fee Simple
SqFt Source Assessor
Security Features Exterior Cameras,Main Entrance Lock,Motion Detectors,Carbon Monoxide Detector(s)
Acceptable Financing Cash, Conventional
Listing Terms Cash, Conventional
Financing Cash,Conventional
Special Listing Condition Standard


