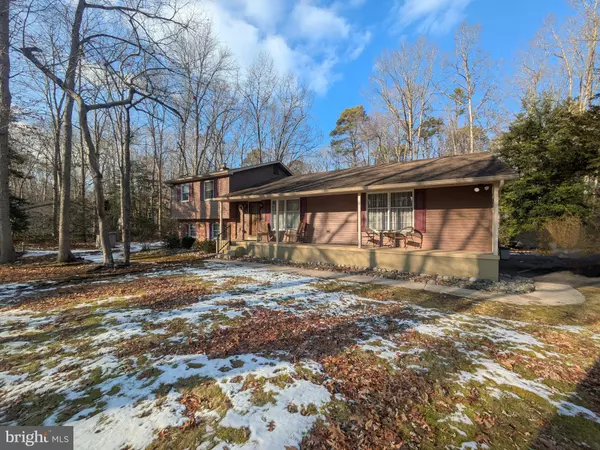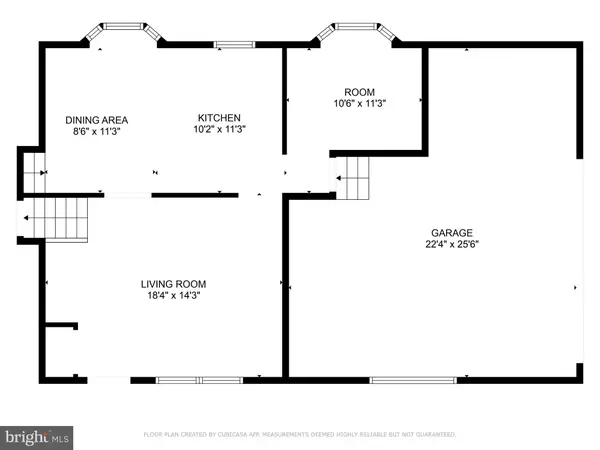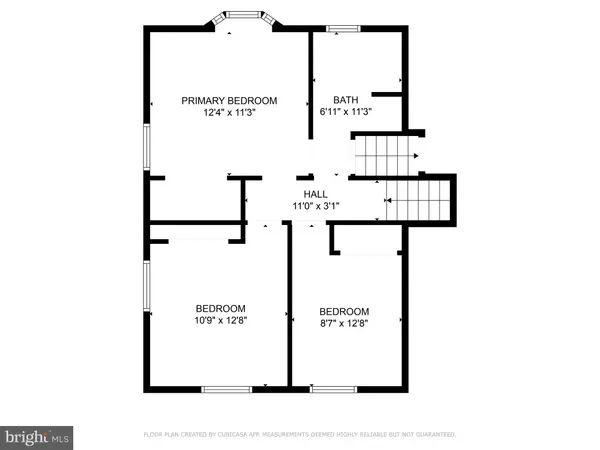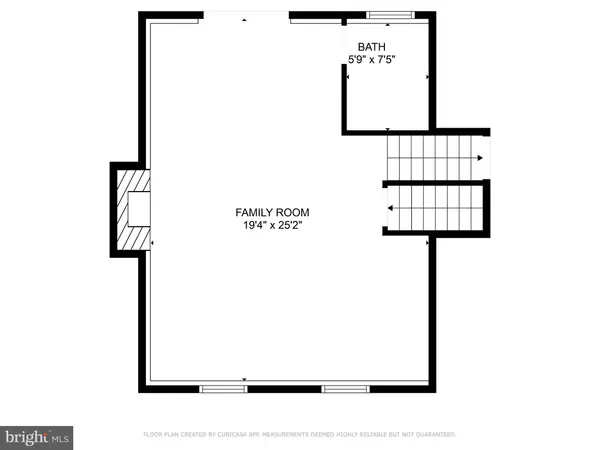Jennifer Chino
Monument Sotheby's International Realty
jennifer@stahleythompson.com +1(410) 941-70093 Beds
2 Baths
1,798 SqFt
3 Beds
2 Baths
1,798 SqFt
Key Details
Property Type Single Family Home
Sub Type Detached
Listing Status Coming Soon
Purchase Type For Sale
Square Footage 1,798 sqft
Price per Sqft $264
Subdivision Larkspur
MLS Listing ID NJBL2079462
Style Split Level
Bedrooms 3
Full Baths 2
HOA Y/N N
Abv Grd Liv Area 1,798
Originating Board BRIGHT
Year Built 1978
Tax Year 2024
Lot Size 1.330 Acres
Acres 1.33
Lot Dimensions 0.00 x 0.00
Property Description
Location
State NJ
County Burlington
Area Shamong Twp (20332)
Zoning RD-I
Direction South
Rooms
Other Rooms Living Room, Dining Room, Primary Bedroom, Bedroom 2, Bedroom 3, Kitchen, Family Room, Basement, Bonus Room, Full Bath
Basement Partial, Unfinished
Interior
Hot Water Electric
Heating Forced Air
Cooling Central A/C
Flooring Hardwood, Carpet, Laminate Plank
Inclusions Range, Refrigerator, Shed, Dishwasher, Microwave - in as-is condition
Equipment Built-In Microwave, Dishwasher, Oven/Range - Electric, Refrigerator
Fireplace N
Window Features Bay/Bow
Appliance Built-In Microwave, Dishwasher, Oven/Range - Electric, Refrigerator
Heat Source Oil
Laundry Basement
Exterior
Exterior Feature Patio(s), Porch(es), Brick
Parking Features Garage - Side Entry, Built In, Additional Storage Area, Inside Access, Oversized
Garage Spaces 7.0
Water Access N
View Creek/Stream, Trees/Woods
Roof Type Asphalt,Shingle
Accessibility 2+ Access Exits
Porch Patio(s), Porch(es), Brick
Attached Garage 1
Total Parking Spaces 7
Garage Y
Building
Lot Description Backs to Trees, Front Yard, Level, Partly Wooded, Rear Yard
Story 2.5
Foundation Block
Sewer Private Septic Tank
Water Well
Architectural Style Split Level
Level or Stories 2.5
Additional Building Above Grade, Below Grade
New Construction N
Schools
High Schools Seneca
School District Lenape Regional High
Others
Senior Community No
Tax ID 32-00008 01-00012 51
Ownership Fee Simple
SqFt Source Assessor
Acceptable Financing Cash, Conventional, FHA, VA, USDA
Listing Terms Cash, Conventional, FHA, VA, USDA
Financing Cash,Conventional,FHA,VA,USDA
Special Listing Condition Standard, Probate Listing







