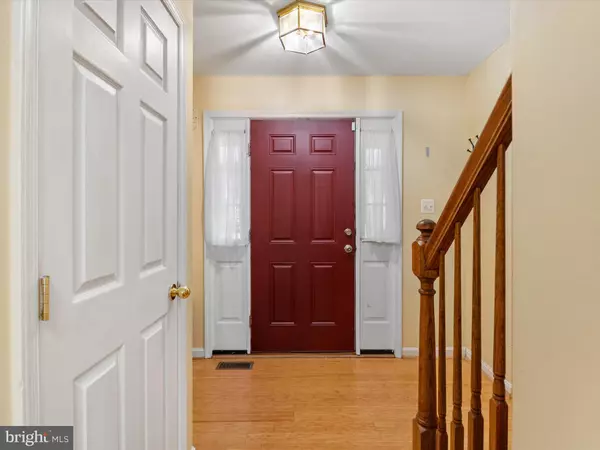4 Beds
4 Baths
2,160 SqFt
4 Beds
4 Baths
2,160 SqFt
Key Details
Property Type Single Family Home
Sub Type Detached
Listing Status Active
Purchase Type For Sale
Square Footage 2,160 sqft
Price per Sqft $254
Subdivision None Available
MLS Listing ID MDBC2116848
Style Other
Bedrooms 4
Full Baths 3
Half Baths 1
HOA Y/N N
Abv Grd Liv Area 1,660
Originating Board BRIGHT
Year Built 1998
Annual Tax Amount $4,515
Tax Year 2024
Lot Size 5,227 Sqft
Acres 0.12
Property Description
This beautifully maintained 4-bedroom, 3.5-bathroom home offers 1,660 square feet of living space, plus a 500-square-foot fully finished basement, on a spacious 5,227-square-foot lot. Featuring gleaming hardwood floors, the main level boasts a bright living and dining area and a well-appointed kitchen perfect for entertaining. Upstairs, the generously sized bedrooms include a serene primary suite with an en-suite bathroom.
The fully finished basement, complete with a second kitchen, provides versatility for extended family, guests, or rental income. Energy-efficient solar panels add modern sustainability and cost savings. An attached single-car garage offers convenience, while the expansive yard provides ample space for outdoor activities. Located in a desirable neighborhood close to schools, shopping, and transportation, this home combines modern comfort with timeless charm. Schedule your showing today!
Location
State MD
County Baltimore
Zoning RESIDENTIAL
Rooms
Basement Connecting Stairway, Daylight, Partial, Fully Finished, Heated, Outside Entrance, Rear Entrance, Windows
Interior
Hot Water Solar
Heating Solar - Active
Cooling Central A/C
Fireplaces Number 1
Equipment Refrigerator, Dishwasher, Disposal, Dryer, Washer, Stove, Microwave
Furnishings No
Fireplace Y
Appliance Refrigerator, Dishwasher, Disposal, Dryer, Washer, Stove, Microwave
Heat Source Other
Laundry Basement
Exterior
Parking Features Garage - Front Entry
Garage Spaces 1.0
Utilities Available Other
Water Access N
Accessibility Other
Road Frontage Public
Attached Garage 1
Total Parking Spaces 1
Garage Y
Building
Story 2
Foundation Other
Sewer Public Sewer
Water Public
Architectural Style Other
Level or Stories 2
Additional Building Above Grade, Below Grade
New Construction N
Schools
Elementary Schools Westchester
Middle Schools Catonsville
High Schools Catonsville
School District Baltimore County Public Schools
Others
Senior Community No
Tax ID 04012200024271
Ownership Fee Simple
SqFt Source Assessor
Acceptable Financing Conventional, Cash
Horse Property N
Listing Terms Conventional, Cash
Financing Conventional,Cash
Special Listing Condition Probate Listing







