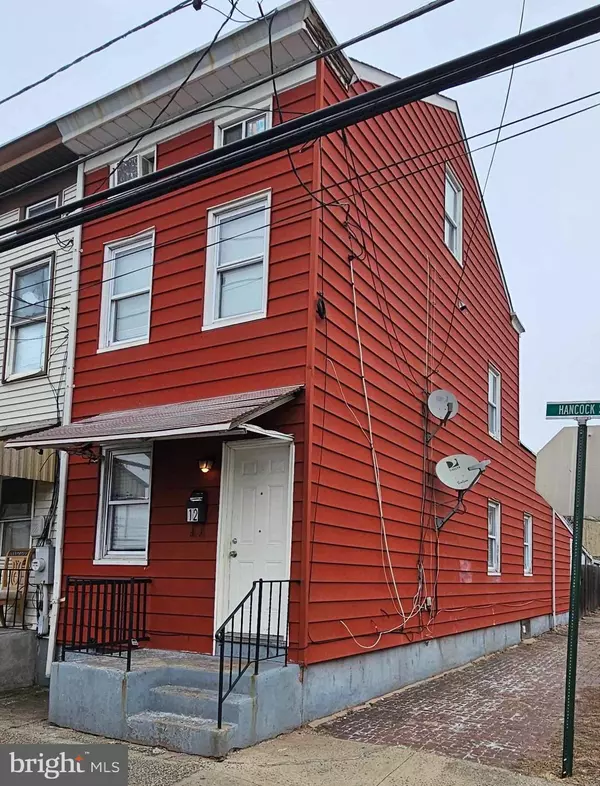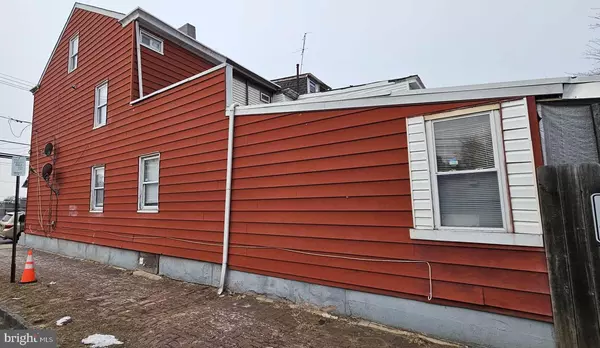3 Beds
1 Bath
984 SqFt
3 Beds
1 Bath
984 SqFt
Key Details
Property Type Townhouse
Sub Type End of Row/Townhouse
Listing Status Active
Purchase Type For Sale
Square Footage 984 sqft
Price per Sqft $202
Subdivision Chestnut Park
MLS Listing ID NJME2053594
Style Other,Beaux Arts,Side-by-Side
Bedrooms 3
Full Baths 1
HOA Y/N N
Abv Grd Liv Area 984
Originating Board BRIGHT
Year Built 1900
Annual Tax Amount $2,152
Tax Year 2024
Lot Size 1,228 Sqft
Acres 0.03
Lot Dimensions 12.28 x 100.00
Property Description
Laminate wood floors flow throughout the home. The first level has an open floor plan with a dining room, living room, kitchen, full bathroom and bonus room with backyard access. Continue up the stairs to two spacious bedrooms and walkup attic (third bedroom). The expansive, finished attic is large enough for two rooms or multiple beds.
The sizeable backyard is perfect for just about anything your heart desires. Measuring over forty feet long, this fully fenced-in space has endless possibilities; outside dining or entertaining, a hobbyist's playground for woodworking or painting, every gardener's dream greenhouse, mechanic or metal worker's paradise, or simply a place to enjoy the tranquility of nature. Must be seen to be appreciated.
Within walking distance to the many area markets and restaurants, such as Malaga Restaurant and Cooper's Riverview, as well as Lalor Plaza and Supreme Food Market. This home is a short drive to Mercer County Park, Mercer Community College, Trenton and Hamilton Train Stations and Mercer County Airport, providing easy access to both Philadelphia and NYC.
Location
State NJ
County Mercer
Area Trenton City (21111)
Zoning R
Rooms
Other Rooms Living Room, Dining Room, Bedroom 2, Bedroom 3, Kitchen, Basement, Bedroom 1, Storage Room, Bathroom 1
Basement Drain, Full, Improved, Interior Access, Poured Concrete, Windows
Interior
Interior Features Attic, Ceiling Fan(s), Bathroom - Tub Shower
Hot Water Natural Gas
Heating Forced Air
Cooling None
Flooring Ceramic Tile, Concrete, Laminated
Equipment Exhaust Fan, Refrigerator, Stove
Furnishings No
Fireplace N
Appliance Exhaust Fan, Refrigerator, Stove
Heat Source Natural Gas
Laundry Basement
Exterior
Fence Fully, Wire, Wood
Utilities Available Electric Available, Natural Gas Available, Sewer Available, Water Available
Water Access N
View Street
Roof Type Pitched
Accessibility None
Garage N
Building
Story 2.5
Foundation Permanent
Sewer Public Sewer
Water Public
Architectural Style Other, Beaux Arts, Side-by-Side
Level or Stories 2.5
Additional Building Above Grade, Below Grade
New Construction N
Schools
Elementary Schools Mott E.S.
Middle Schools Grace A. Dunn M.S.
High Schools Trenton Central High School - West Campus
School District Trenton Public Schools
Others
Senior Community No
Tax ID 11-17301-00048
Ownership Fee Simple
SqFt Source Assessor
Acceptable Financing Cash, Conventional, FHA, VA
Horse Property N
Listing Terms Cash, Conventional, FHA, VA
Financing Cash,Conventional,FHA,VA
Special Listing Condition Standard







