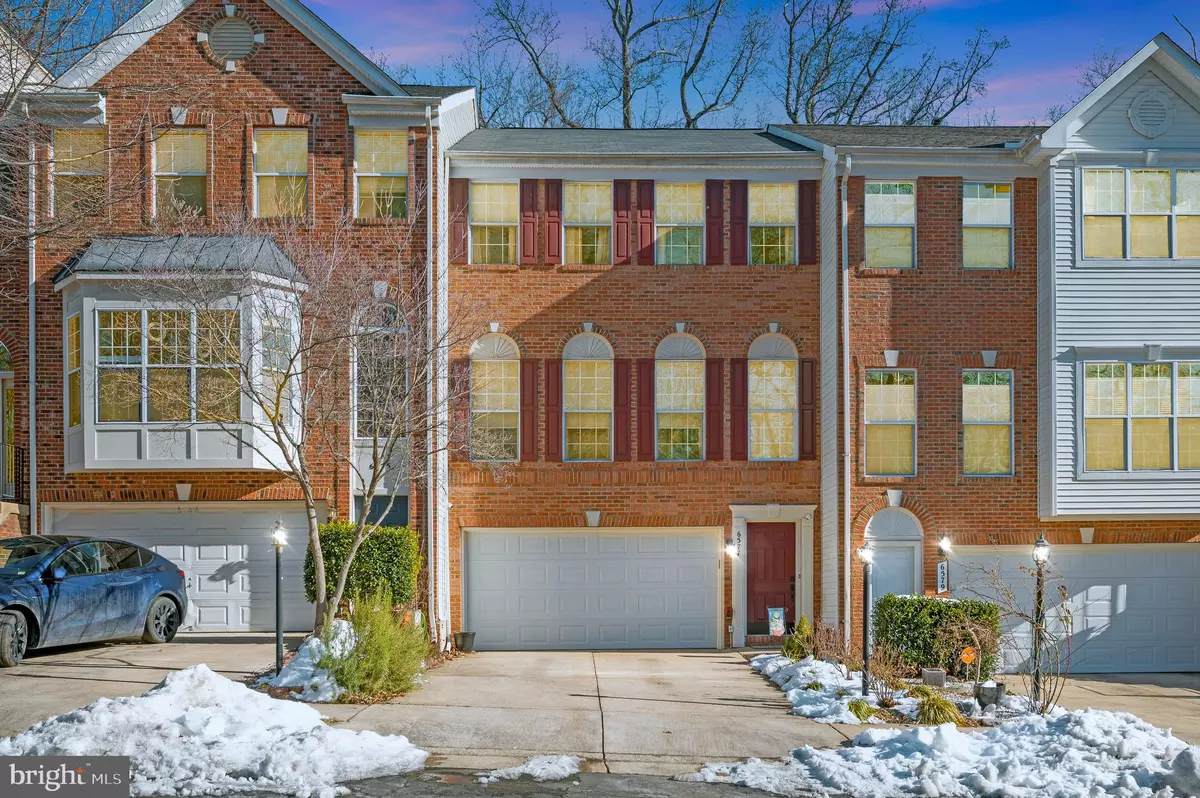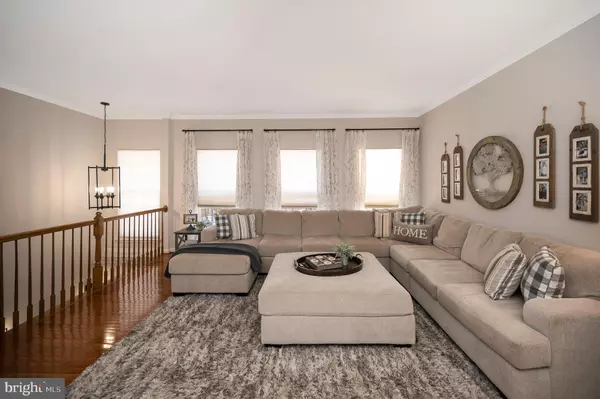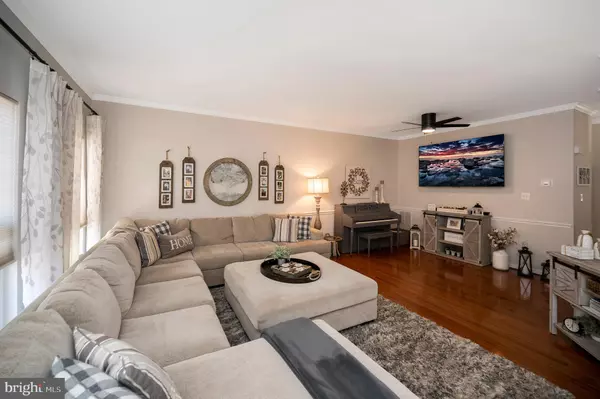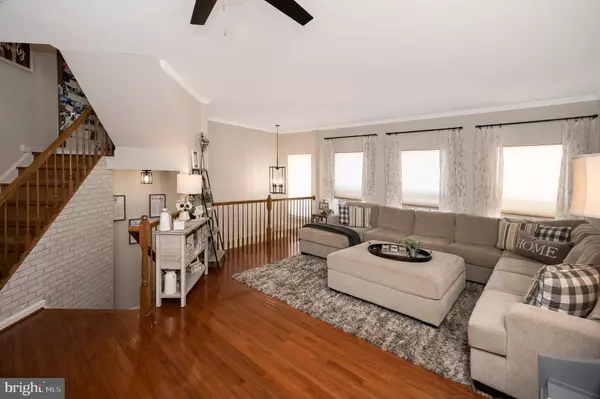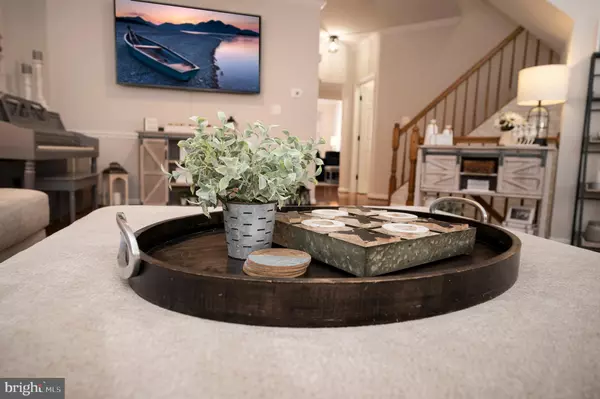4 Beds
4 Baths
2,020 SqFt
4 Beds
4 Baths
2,020 SqFt
Key Details
Property Type Townhouse
Sub Type Interior Row/Townhouse
Listing Status Pending
Purchase Type For Sale
Square Footage 2,020 sqft
Price per Sqft $395
Subdivision Kingstowne
MLS Listing ID VAFX2217158
Style Colonial
Bedrooms 4
Full Baths 3
Half Baths 1
HOA Fees $126/mo
HOA Y/N Y
Abv Grd Liv Area 2,020
Originating Board BRIGHT
Year Built 1999
Annual Tax Amount $7,950
Tax Year 2024
Lot Size 1,760 Sqft
Acres 0.04
Property Description
This stunning home is 2020 square feet of functional spaces for all with a 2-car garage. Located on a serene street with no thru traffic and backs up to treed common area for the ultimate private living.
Updates galore have been done with updated lighting/fmans throughout except for the foyer hanging light, door hinges and hardware throughout, Updated kitchen cabinets with paint and new hardware, new vanity in the half bath & basement bath w/ mirror. All faucets and towel rods replaced in all the bathrooms. Raised and painted vanities in the 3rd level full bathroom & primary bath. Luxury Vinyl Tile added in the basement bathroom, primary bath, laundry room, and 3rd level hall bathroom. The newer basement lights in the theater room were placed on a dimmer. Faux brick wall added in the entry to add some warmth. Newer HW floors from the kitchen to the back breakfast nook and so much more. 3 Bedrooms on the 3rd level with an additional 4th bedroom in the basement (just missing a closet). This home is warm and inviting. Truly all you need to do is pack and move. Come schedule your showing and see all the possibilities for you to call this home.
Location
State VA
County Fairfax
Zoning 304
Rooms
Other Rooms Dining Room, Primary Bedroom, Sitting Room, Bedroom 2, Bedroom 3, Bedroom 4, Kitchen, Family Room, Breakfast Room, Laundry, Recreation Room, Utility Room, Bathroom 2, Bathroom 3, Primary Bathroom, Half Bath
Basement Fully Finished, Garage Access, Heated, Interior Access, Walkout Level, Windows
Interior
Interior Features Attic, Bathroom - Soaking Tub, Bathroom - Stall Shower, Bathroom - Tub Shower, Ceiling Fan(s), Chair Railings, Crown Moldings, Family Room Off Kitchen, Formal/Separate Dining Room, Kitchen - Gourmet, Kitchen - Island, Primary Bath(s), Walk-in Closet(s), Wood Floors, Breakfast Area, Combination Dining/Living, Kitchen - Table Space, Pantry, Recessed Lighting, Upgraded Countertops
Hot Water Natural Gas
Heating Forced Air
Cooling Ceiling Fan(s), Central A/C
Flooring Ceramic Tile, Solid Hardwood, Luxury Vinyl Tile
Fireplaces Number 1
Fireplaces Type Corner, Gas/Propane, Mantel(s)
Inclusions TV Mounts, Blinds, Fridge
Equipment Built-In Microwave, Dishwasher, Disposal, Oven/Range - Electric, Stainless Steel Appliances, Refrigerator, Water Heater
Furnishings No
Fireplace Y
Appliance Built-In Microwave, Dishwasher, Disposal, Oven/Range - Electric, Stainless Steel Appliances, Refrigerator, Water Heater
Heat Source Natural Gas
Laundry Hookup
Exterior
Exterior Feature Deck(s), Patio(s)
Parking Features Garage Door Opener, Garage - Front Entry, Inside Access
Garage Spaces 4.0
Fence Privacy, Rear
Amenities Available Common Grounds, Community Center, Fitness Center, Jog/Walk Path, Pool - Outdoor, Tennis Courts, Tot Lots/Playground, Volleyball Courts
Water Access N
View Trees/Woods, Street
Roof Type Shingle
Accessibility None
Porch Deck(s), Patio(s)
Attached Garage 2
Total Parking Spaces 4
Garage Y
Building
Lot Description Backs to Trees
Story 3
Foundation Slab
Sewer Public Sewer
Water Public
Architectural Style Colonial
Level or Stories 3
Additional Building Above Grade, Below Grade
Structure Type Dry Wall,9'+ Ceilings,Vaulted Ceilings
New Construction N
Schools
Elementary Schools Lane
Middle Schools Twain
High Schools Edison
School District Fairfax County Public Schools
Others
HOA Fee Include Common Area Maintenance,Management,Lawn Care Front,Trash
Senior Community No
Tax ID 0921 16450123
Ownership Fee Simple
SqFt Source Assessor
Security Features Security System,Smoke Detector
Horse Property N
Special Listing Condition Standard


