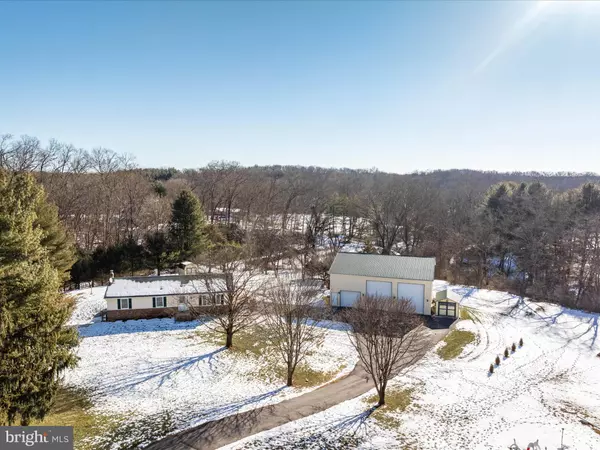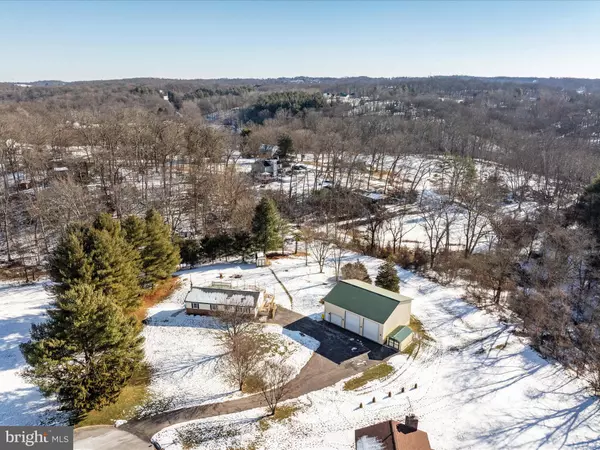4 Beds
3 Baths
2,148 SqFt
4 Beds
3 Baths
2,148 SqFt
Key Details
Property Type Single Family Home
Sub Type Detached
Listing Status Under Contract
Purchase Type For Sale
Square Footage 2,148 sqft
Price per Sqft $278
Subdivision None Available
MLS Listing ID MDCR2024896
Style Raised Ranch/Rambler
Bedrooms 4
Full Baths 3
HOA Y/N N
Abv Grd Liv Area 1,248
Originating Board BRIGHT
Year Built 1985
Annual Tax Amount $4,297
Tax Year 2024
Lot Size 1.823 Acres
Acres 1.82
Property Description
On the main level, there is an open concept living area with 3 bedrooms, lvp flooring throughout and 1 full bathroom complete with dual vanities and shower/tub combo.
The oversized kitchen is equipped with KitchenAide stainless steel appliances and quartz counter tops and eating /dining area.
In the basement is another full bathroom with an open concept living area with primary bedroom and ensuite bathroom with generously sizedwalk-in closet. The ensuite bathroom has a double vanity, soaking tub, and a shower. additional storage closet and heated floor in primary bedroom. Brand new HVAC in 2023
And if that wasn't enough, the huge lot this home sits on also has ample driveway space and a 1900 square foot garage! Come see why this home should be yours today!
Location
State MD
County Carroll
Zoning R-400
Rooms
Other Rooms Living Room, Dining Room, Primary Bedroom, Bedroom 2, Bedroom 3, Kitchen, Family Room, Bedroom 1, Laundry, Storage Room, Bathroom 1, Bathroom 2, Primary Bathroom
Basement Fully Finished, Rear Entrance, Walkout Level
Main Level Bedrooms 3
Interior
Interior Features Bathroom - Soaking Tub, Bathroom - Stall Shower, Bathroom - Tub Shower, Combination Kitchen/Dining, Floor Plan - Open, Kitchen - Gourmet, Recessed Lighting
Hot Water Electric
Cooling Central A/C, Ceiling Fan(s)
Equipment Stove, Built-In Microwave, Dishwasher, Disposal, Dryer, Extra Refrigerator/Freezer, Washer, Stainless Steel Appliances
Fireplace N
Appliance Stove, Built-In Microwave, Dishwasher, Disposal, Dryer, Extra Refrigerator/Freezer, Washer, Stainless Steel Appliances
Heat Source Electric
Laundry Basement
Exterior
Exterior Feature Deck(s)
Parking Features Oversized
Garage Spaces 5.0
Water Access N
Roof Type Asphalt
Accessibility None
Porch Deck(s)
Total Parking Spaces 5
Garage Y
Building
Lot Description Backs to Trees
Story 2
Foundation Other
Sewer Septic Exists, On Site Septic
Water Well
Architectural Style Raised Ranch/Rambler
Level or Stories 2
Additional Building Above Grade, Below Grade
New Construction N
Schools
Elementary Schools Sandymount
Middle Schools Shiloh
High Schools North Carroll
School District Carroll County Public Schools
Others
Senior Community No
Tax ID 0704053206
Ownership Fee Simple
SqFt Source Assessor
Acceptable Financing Cash, Conventional, FHA, VA
Listing Terms Cash, Conventional, FHA, VA
Financing Cash,Conventional,FHA,VA
Special Listing Condition Standard







