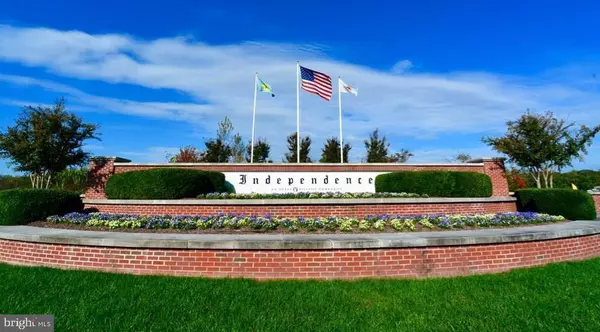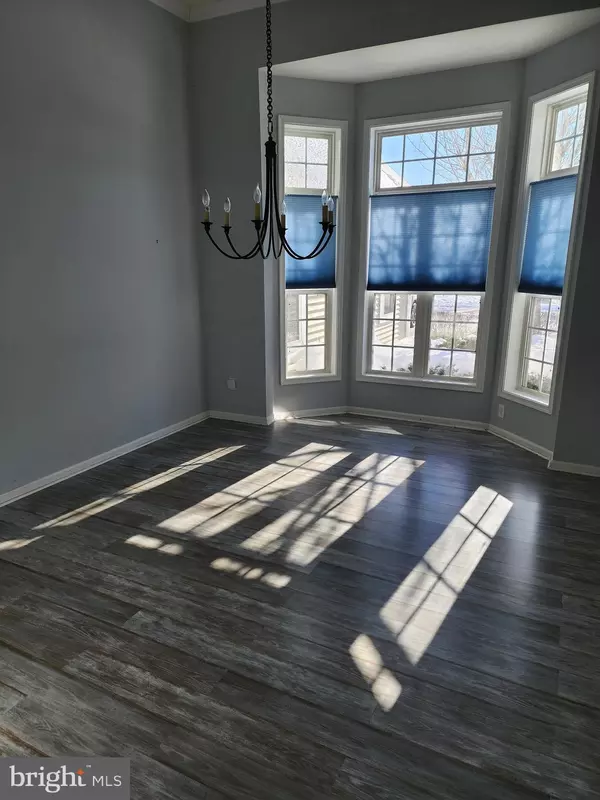4 Beds
5 Baths
3,134 SqFt
4 Beds
5 Baths
3,134 SqFt
Key Details
Property Type Single Family Home
Sub Type Detached
Listing Status Active
Purchase Type For Sale
Square Footage 3,134 sqft
Price per Sqft $183
Subdivision Independence
MLS Listing ID DESU2076964
Style Contemporary
Bedrooms 4
Full Baths 4
Half Baths 1
HOA Fees $3,740/ann
HOA Y/N Y
Abv Grd Liv Area 3,134
Originating Board BRIGHT
Year Built 2007
Annual Tax Amount $1,871
Tax Year 2024
Lot Size 8,450 Sqft
Acres 0.19
Lot Dimensions 65.00 x 130.00
Property Description
Welcome to this stunning 4-bedroom, 4.5-bathroom home nestled in the sought-after Independence community of Sussex County, Delaware. This 2-story contemporary masterpiece boasts 3,134 square feet of thoughtfully designed living space, blending luxury and comfort seamlessly. The main level features an open-concept layout with a great room enhanced by a cozy gas fireplace, perfect for gathering, and a bright sunroom that invites natural light, providing a tranquil spot to relax. The kitchen is a chef's dream, offering a wall oven, convection cooktop, microwave, refrigerator, dishwasher, disposal, double stainless-steel sinks, and quartz countertops. Ceramic floors flow through the kitchen, breakfast area, foyer, and into the master bedroom, extending to the garage entry. The breakfast area opens to an enclosed rear patio with a ceiling fan, offering access to an additional outdoor patio with open views.
The luxurious primary bedroom suite features a tray ceiling, recessed lighting, a ceiling fan, and two walk-in closets. The ensuite bath includes a whirlpool tub, a small shower, ceramic floors, and double sinks, thoughtfully placed on opposite sides. A second main-floor bedroom offers a large walk-in closet, a full bath with a stall shower, and ample space for guests. A third bedroom on the first floor includes a walk-in closet, a linen closet, a ceiling fan, and an adjacent full bath with a tub-shower combination and ceramic flooring. Additional highlights of the main level include a study, a formal foyer, and a laundry room complete with white cabinetry, a wash tub, washer, and dryer.
Upstairs, a fourth bedroom awaits, complete with a ceiling fan for comfort. The attached two-car garage features double doors, openers, and easy access to the home. Outdoors, the landscaped 0.19-acre lot is maintained by the HOA, ensuring a pristine appearance year-round.
Located between Route 1 and Route 113 in the Indian River School District, this home is part of the vibrant Independence community, offering amenities such as a fitness center, community center, indoor and outdoor pools, and scenic jog paths. Whether hosting family, enjoying community activities, or relaxing in your private oasis, this property is designed to complement your lifestyle. Schedule your private tour today and discover the perfect blend of luxury and convenience in your dream home!
Location
State DE
County Sussex
Area Lewes Rehoboth Hundred (31009)
Zoning AR-1
Rooms
Other Rooms Dining Room, Primary Bedroom, Bedroom 2, Bedroom 3, Kitchen, Family Room, Den, Foyer, Breakfast Room, Study, Sun/Florida Room, Laundry, Bathroom 2, Bathroom 3, Primary Bathroom
Main Level Bedrooms 3
Interior
Interior Features Breakfast Area, Entry Level Bedroom, Ceiling Fan(s), Window Treatments
Hot Water Natural Gas
Heating Heat Pump(s), Forced Air
Cooling Central A/C
Flooring Carpet, Hardwood, Ceramic Tile
Fireplaces Number 1
Fireplaces Type Fireplace - Glass Doors, Gas/Propane
Equipment Cooktop, Dishwasher, Disposal, Dryer - Electric, Icemaker, Refrigerator, Microwave, Oven - Self Cleaning, Oven - Wall, Washer, Water Heater
Fireplace Y
Window Features Insulated
Appliance Cooktop, Dishwasher, Disposal, Dryer - Electric, Icemaker, Refrigerator, Microwave, Oven - Self Cleaning, Oven - Wall, Washer, Water Heater
Heat Source Natural Gas
Laundry Main Floor
Exterior
Parking Features Garage Door Opener
Garage Spaces 6.0
Utilities Available Cable TV Available
Amenities Available Retirement Community, Cable, Community Center, Fitness Center, Party Room, Jog/Walk Path, Swimming Pool, Pool - Outdoor
Water Access N
Roof Type Architectural Shingle
Street Surface Black Top
Accessibility None
Attached Garage 2
Total Parking Spaces 6
Garage Y
Building
Lot Description Cleared, Landscaping
Story 2
Foundation Slab
Sewer Public Sewer
Water Public
Architectural Style Contemporary
Level or Stories 2
Additional Building Above Grade, Below Grade
Structure Type Dry Wall
New Construction N
Schools
School District Indian River
Others
HOA Fee Include Lawn Maintenance
Senior Community Yes
Age Restriction 55
Tax ID 234-16.00-313.00
Ownership Fee Simple
SqFt Source Estimated
Acceptable Financing Cash, Conventional, FHA, USDA
Horse Property N
Listing Terms Cash, Conventional, FHA, USDA
Financing Cash,Conventional,FHA,USDA
Special Listing Condition Standard







