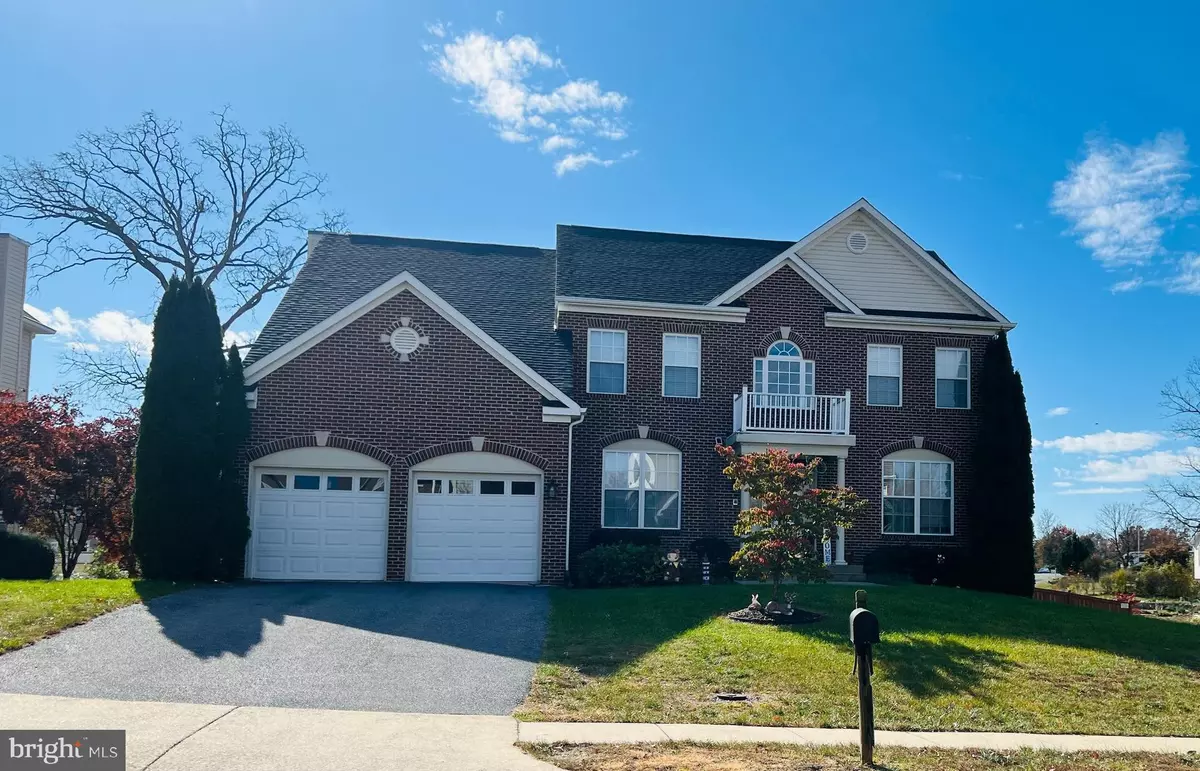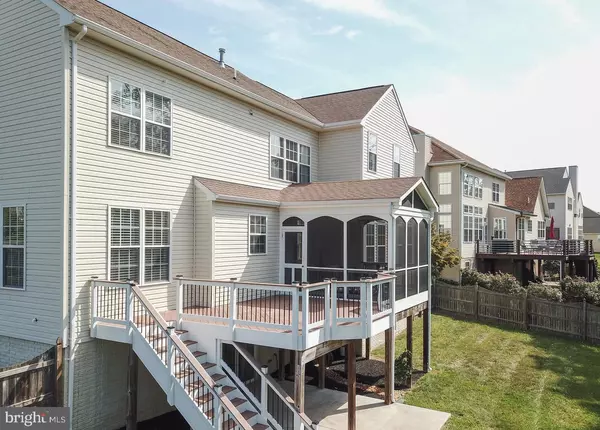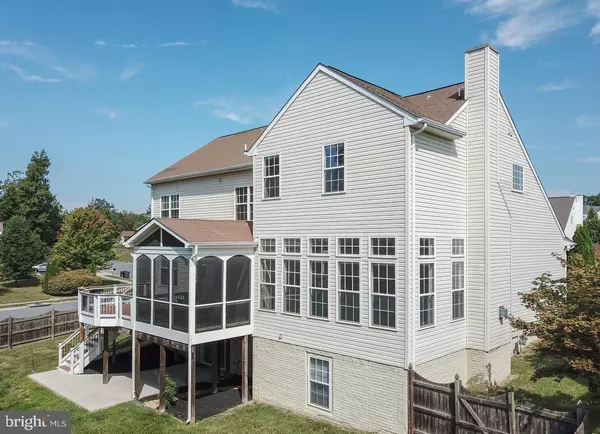5 Beds
4 Baths
4,111 SqFt
5 Beds
4 Baths
4,111 SqFt
Key Details
Property Type Single Family Home
Sub Type Detached
Listing Status Coming Soon
Purchase Type For Sale
Square Footage 4,111 sqft
Price per Sqft $155
Subdivision Fieldstone
MLS Listing ID VAFV2023696
Style Colonial
Bedrooms 5
Full Baths 3
Half Baths 1
HOA Fees $48/mo
HOA Y/N Y
Abv Grd Liv Area 3,111
Originating Board BRIGHT
Year Built 2005
Annual Tax Amount $2,585
Tax Year 2022
Lot Size 0.370 Acres
Acres 0.37
Property Description
This your opportunity to own a stunning Red Brick Colonial home in the sought after community of Fieldstone. Commuter dream that is perfectly situated on a large fenced in corner lot, backing right up to a privacy of trees. With the "wow factor" before you take your first steps inside. Multiple large windows and high ceilings, open space giving you a floor plan for all those entertaining events throughout the year. Freshly painted, carpeted flooring and bamboo in the formal living/dining room. Enjoy the fully finished basement that gives you your very own home theater, surround sound with projector and wall screen. Bedroom and full-size bathroom. Main floor home office. Primary bedroom has your own sitting area, primary bathroom and walk in closet, other 3 bedrooms have oversized closets. From the kitchen you have access to the large, screened-in, covered back porch, composite wood and leading to and uncovered deck, stairs down to a covered patio, this extra outdoor living space is spot on for BBQ or add that hot tub. Outdoor living and entertaining year-round. Recently updated high end HVAC system with electronic controlled thermostats, new roof, new stainless-steel refrigerator. This 5-bedroom colonial home is located on the east side of town and close to all commuter routes, shops and restaurants. There is currently a VA Loan that could be assumable. Schools are close by as well. Don't delay and schedule your showing.
Location
State VA
County Frederick
Zoning RP
Direction North
Rooms
Basement Connecting Stairway, Daylight, Partial, Heated, Improved, Interior Access, Outside Entrance, Partially Finished, Poured Concrete, Rear Entrance, Sump Pump, Walkout Level
Interior
Interior Features Attic, Bathroom - Walk-In Shower, Bathroom - Tub Shower, Carpet, Ceiling Fan(s), Chair Railings, Combination Dining/Living, Crown Moldings, Dining Area, Efficiency, Family Room Off Kitchen, Floor Plan - Open, Kitchen - Efficiency, Kitchen - Island, Kitchen - Table Space, Pantry, Walk-in Closet(s), Water Treat System, Window Treatments, Wood Floors
Hot Water Natural Gas
Heating Forced Air
Cooling Central A/C
Flooring Carpet, Hardwood, Ceramic Tile
Fireplaces Number 1
Fireplaces Type Fireplace - Glass Doors
Equipment Built-In Microwave, Dishwasher, Disposal, Cooktop, Exhaust Fan, Oven/Range - Electric, Refrigerator, Stainless Steel Appliances, Water Conditioner - Owned, Water Heater
Furnishings No
Fireplace Y
Window Features Double Pane
Appliance Built-In Microwave, Dishwasher, Disposal, Cooktop, Exhaust Fan, Oven/Range - Electric, Refrigerator, Stainless Steel Appliances, Water Conditioner - Owned, Water Heater
Heat Source Natural Gas
Laundry Upper Floor
Exterior
Exterior Feature Deck(s), Patio(s), Screened
Parking Features Garage - Front Entry, Garage Door Opener, Inside Access
Garage Spaces 6.0
Fence Fully, Rear, Wood
Utilities Available Cable TV Available, Under Ground
Water Access N
Roof Type Architectural Shingle
Street Surface Black Top,Paved
Accessibility Other
Porch Deck(s), Patio(s), Screened
Attached Garage 2
Total Parking Spaces 6
Garage Y
Building
Lot Description Corner, Landscaping, Rear Yard
Story 3
Foundation Concrete Perimeter, Slab
Sewer Public Sewer
Water Public
Architectural Style Colonial
Level or Stories 3
Additional Building Above Grade, Below Grade
Structure Type 2 Story Ceilings,9'+ Ceilings,Dry Wall
New Construction N
Schools
Elementary Schools Call School Board
Middle Schools Call School Board
High Schools Millbrook
School District Frederick County Public Schools
Others
Pets Allowed Y
Senior Community No
Tax ID 55G 5 1 12
Ownership Fee Simple
SqFt Source Assessor
Acceptable Financing Cash, Conventional, FHA, VA
Listing Terms Cash, Conventional, FHA, VA
Financing Cash,Conventional,FHA,VA
Special Listing Condition Standard
Pets Allowed Cats OK, Dogs OK




