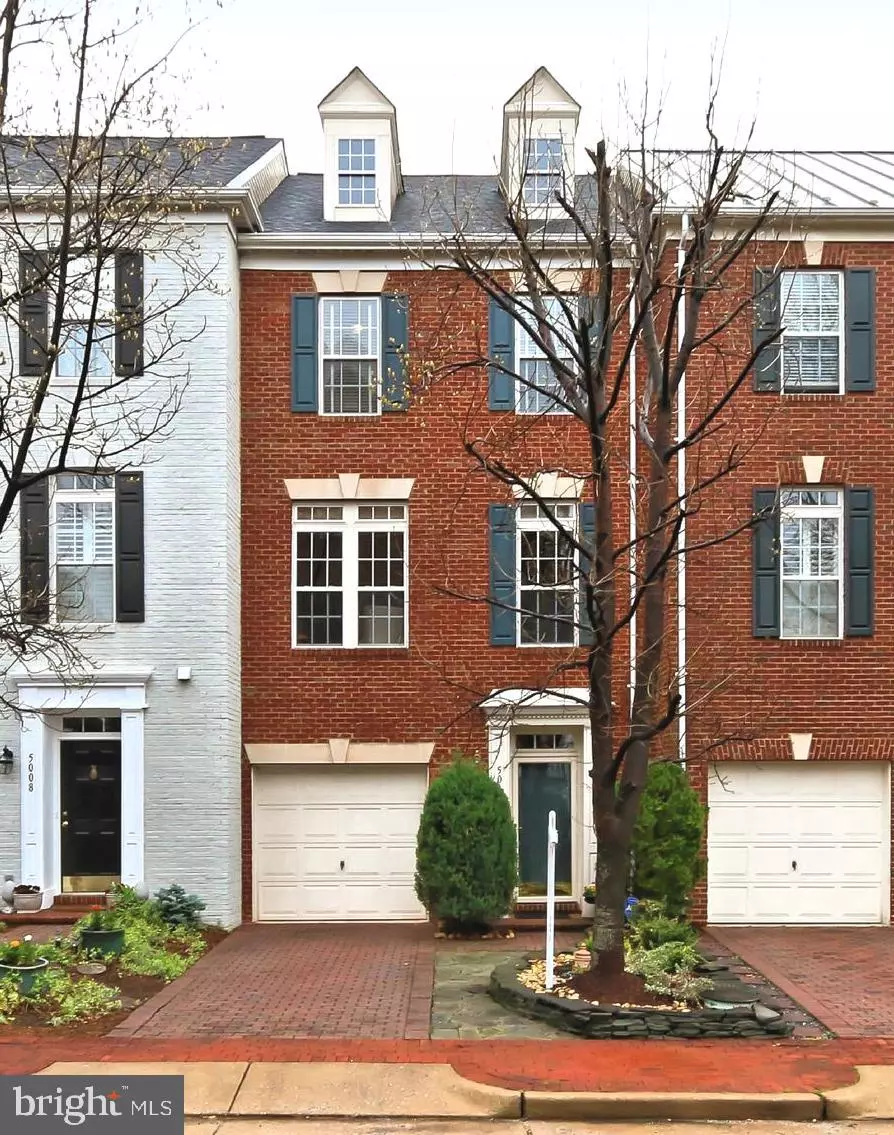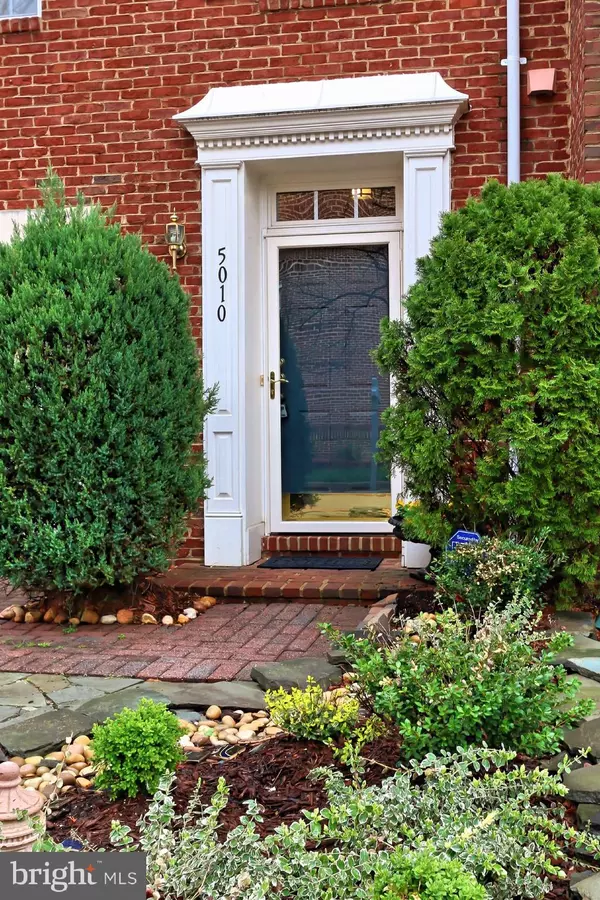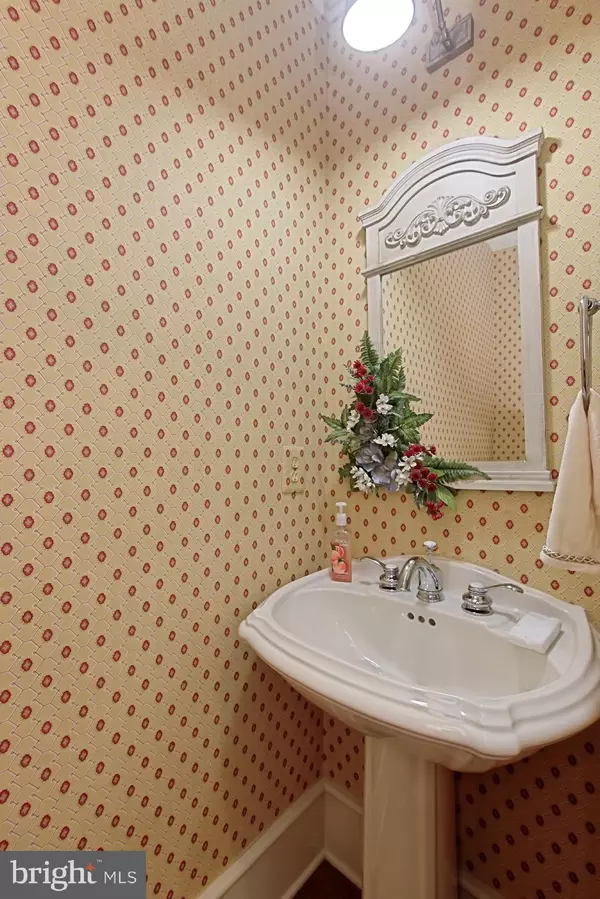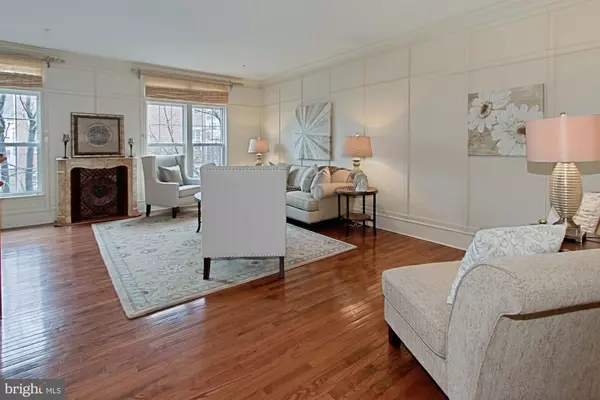3 Beds
3 Baths
2,116 SqFt
3 Beds
3 Baths
2,116 SqFt
Key Details
Property Type Townhouse
Sub Type Interior Row/Townhouse
Listing Status Coming Soon
Purchase Type For Sale
Square Footage 2,116 sqft
Price per Sqft $386
Subdivision Cameron Station
MLS Listing ID VAAX2040646
Style Colonial
Bedrooms 3
Full Baths 2
Half Baths 1
HOA Fees $447/qua
HOA Y/N Y
Abv Grd Liv Area 2,116
Originating Board BRIGHT
Year Built 2001
Annual Tax Amount $8,884
Tax Year 2024
Lot Size 1,510 Sqft
Acres 0.03
Property Description
This truly one-of-a-kind FRANKLIN model has been meticulously renovated by one of its original owners. The home showcases stunning custom woodwork throughout, including walls, ceilings, baseboards, moldings, and solid wood doors with upgraded hardware. The kitchen features hand-carved cabinets with leaded glass doors, a spacious custom wooden pantry, and elegant finishes. The primary bathroom retreat offers porcelain tile, a handcrafted vanity, and a frameless glass shower, while the second bathroom boasts a custom vanity and mirror.
This home includes three bedrooms, two and a half baths, and a one-car garage with a charming brick driveway. Enjoy outdoor living with a deck off the kitchen and a fenced patio. Recent upgrades include a new HVAC system and water heater.
Location
State VA
County Alexandria City
Zoning CDD#9
Interior
Interior Features Bathroom - Soaking Tub, Bathroom - Tub Shower, Carpet, Crown Moldings, Dining Area, Floor Plan - Open, Floor Plan - Traditional, Pantry, Sprinkler System, Wood Floors
Hot Water Natural Gas
Heating Forced Air
Cooling Central A/C
Equipment Built-In Microwave, Dishwasher, Disposal, Dryer, Refrigerator, Stove, Washer, Water Heater
Furnishings No
Fireplace N
Appliance Built-In Microwave, Dishwasher, Disposal, Dryer, Refrigerator, Stove, Washer, Water Heater
Heat Source Natural Gas
Laundry Lower Floor
Exterior
Parking Features Garage - Front Entry, Garage Door Opener
Garage Spaces 1.0
Utilities Available Electric Available, Natural Gas Available, Sewer Available, Water Available
Amenities Available Basketball Courts, Common Grounds, Community Center, Fitness Center, Jog/Walk Path, Party Room, Picnic Area, Pool - Outdoor, Recreational Center, Tennis Courts, Tot Lots/Playground, Transportation Service
Water Access N
Roof Type Shingle
Accessibility Other
Attached Garage 1
Total Parking Spaces 1
Garage Y
Building
Story 3
Foundation Slab
Sewer Public Sewer
Water Public
Architectural Style Colonial
Level or Stories 3
Additional Building Above Grade, Below Grade
Structure Type Dry Wall,Paneled Walls,Vaulted Ceilings
New Construction N
Schools
School District Alexandria City Public Schools
Others
Pets Allowed Y
HOA Fee Include Bus Service,Common Area Maintenance,Management,Pool(s),Recreation Facility,Snow Removal,Trash
Senior Community No
Tax ID 50673500
Ownership Fee Simple
SqFt Source Assessor
Security Features Smoke Detector
Acceptable Financing Conventional, VA, Cash
Listing Terms Conventional, VA, Cash
Financing Conventional,VA,Cash
Special Listing Condition Standard
Pets Allowed Cats OK, Dogs OK







