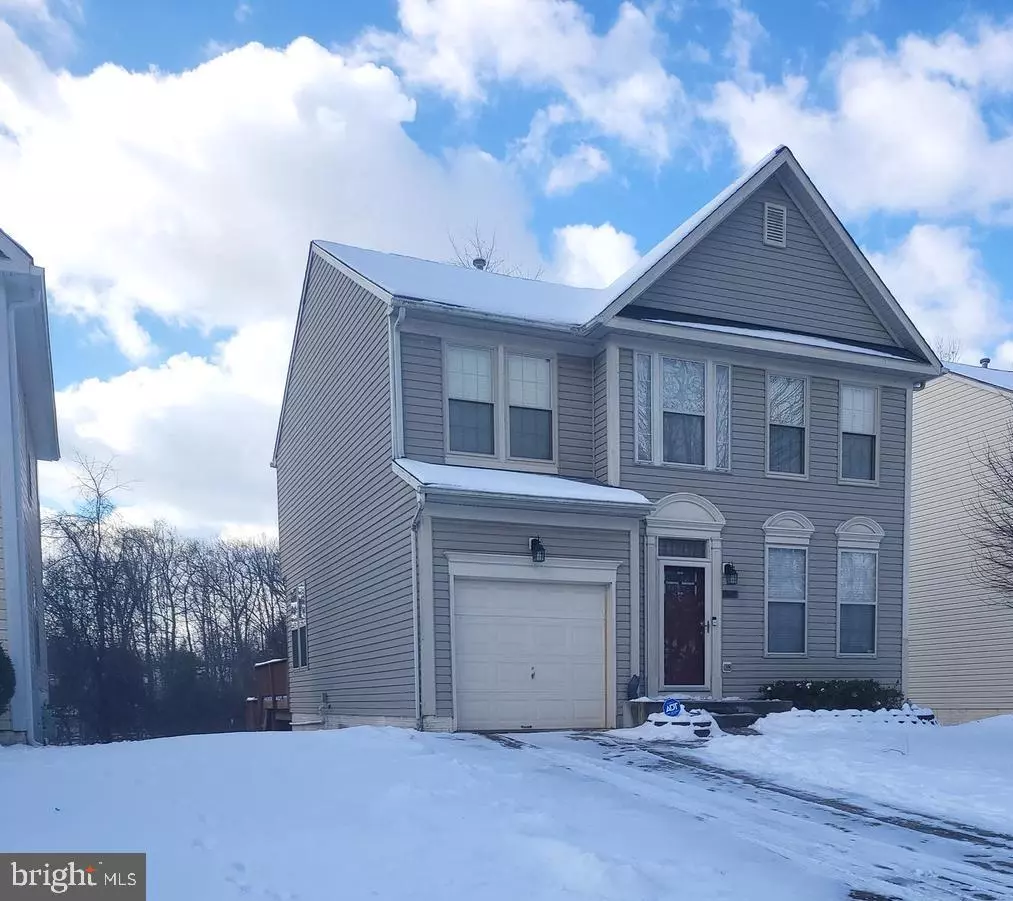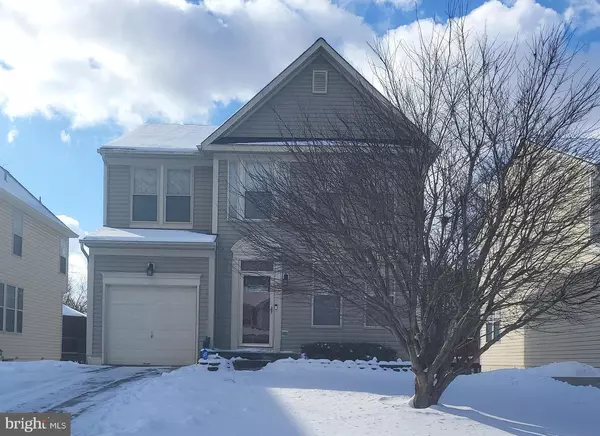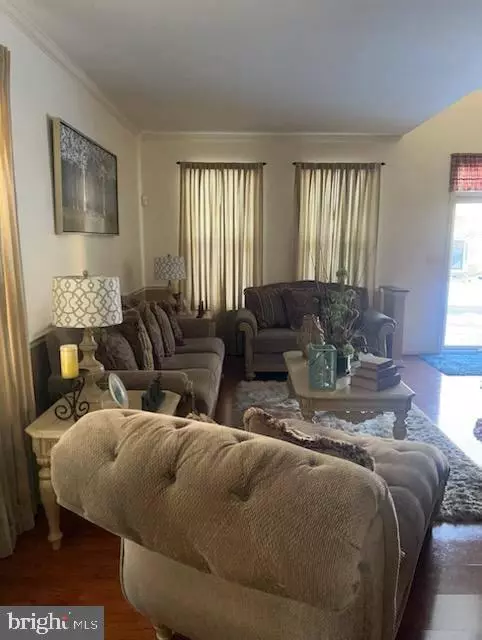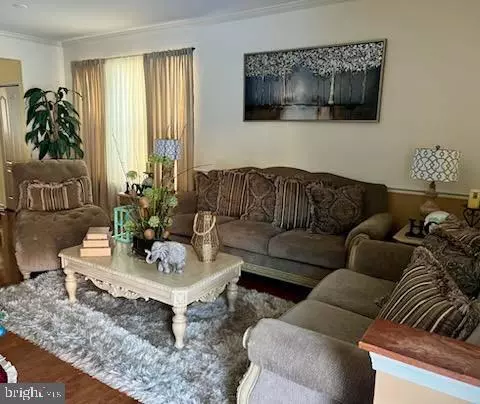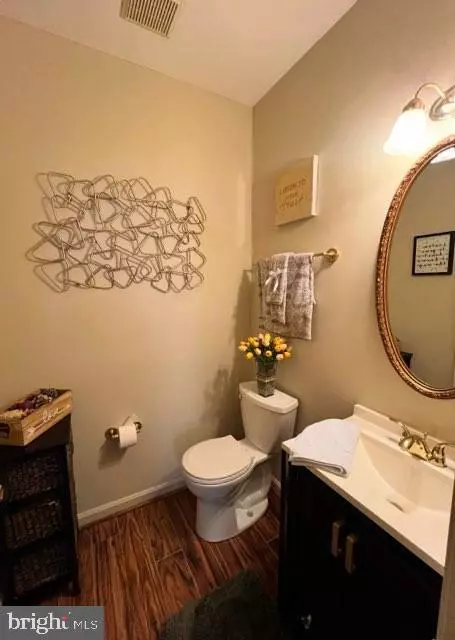5 Beds
4 Baths
2,868 SqFt
5 Beds
4 Baths
2,868 SqFt
Key Details
Property Type Single Family Home
Sub Type Detached
Listing Status Active
Purchase Type For Sale
Square Footage 2,868 sqft
Price per Sqft $226
Subdivision Villages Of Winterset
MLS Listing ID MDBC2116134
Style Colonial
Bedrooms 5
Full Baths 3
Half Baths 1
HOA Fees $157/qua
HOA Y/N Y
Abv Grd Liv Area 2,018
Originating Board BRIGHT
Year Built 1998
Annual Tax Amount $4,539
Tax Year 2024
Lot Size 5,269 Sqft
Acres 0.12
Property Description
Location
State MD
County Baltimore
Zoning DR 5.5
Direction East
Rooms
Basement Daylight, Full, Connecting Stairway, Full, Fully Finished, Heated, Interior Access, Windows
Interior
Interior Features Bathroom - Jetted Tub, Bathroom - Stall Shower, Bathroom - Tub Shower, Bathroom - Walk-In Shower, Carpet, Ceiling Fan(s), Chair Railings, Combination Kitchen/Dining, Dining Area, Family Room Off Kitchen, Kitchen - Island, Primary Bath(s)
Hot Water Natural Gas
Heating Forced Air
Cooling Central A/C, Ceiling Fan(s)
Equipment Cooktop - Down Draft, Dishwasher, Disposal, Dryer, Icemaker, Refrigerator, Stainless Steel Appliances, Washer, Washer - Front Loading, Water Heater, Dryer - Front Loading, Built-In Range, Oven - Self Cleaning, Oven/Range - Electric
Fireplace N
Appliance Cooktop - Down Draft, Dishwasher, Disposal, Dryer, Icemaker, Refrigerator, Stainless Steel Appliances, Washer, Washer - Front Loading, Water Heater, Dryer - Front Loading, Built-In Range, Oven - Self Cleaning, Oven/Range - Electric
Heat Source Natural Gas
Laundry Lower Floor, Basement, Has Laundry, Dryer In Unit, Washer In Unit
Exterior
Parking Features Garage - Front Entry, Inside Access, Garage Door Opener
Garage Spaces 3.0
Water Access N
Accessibility None
Attached Garage 1
Total Parking Spaces 3
Garage Y
Building
Lot Description Adjoins - Open Space, Cul-de-sac, Front Yard, No Thru Street, Rear Yard, SideYard(s)
Story 3
Foundation Permanent
Sewer Public Sewer
Water Public
Architectural Style Colonial
Level or Stories 3
Additional Building Above Grade, Below Grade
New Construction N
Schools
School District Baltimore County Public Schools
Others
Senior Community No
Tax ID 04022200023607
Ownership Fee Simple
SqFt Source Assessor
Security Features Security System,Smoke Detector
Special Listing Condition Standard


