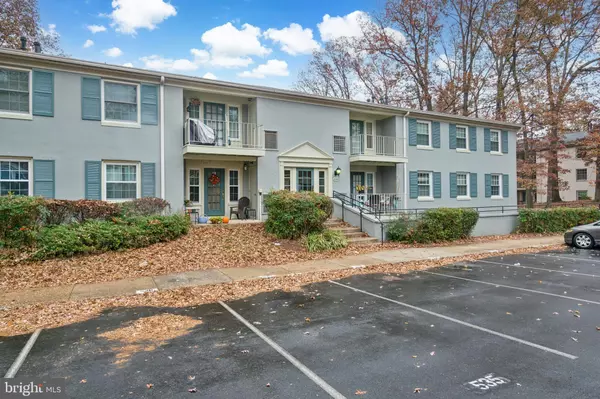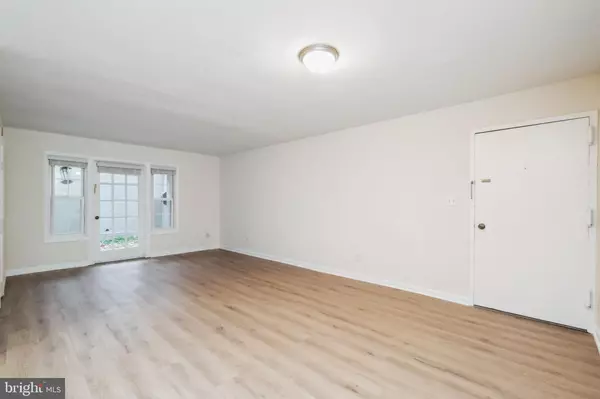3 Beds
2 Baths
1,270 SqFt
3 Beds
2 Baths
1,270 SqFt
Key Details
Property Type Condo
Sub Type Condo/Co-op
Listing Status Active
Purchase Type For Sale
Square Footage 1,270 sqft
Price per Sqft $314
Subdivision Cardinal Forest
MLS Listing ID VAFX2216788
Style Colonial
Bedrooms 3
Full Baths 2
Condo Fees $550/mo
HOA Y/N N
Abv Grd Liv Area 1,270
Originating Board BRIGHT
Year Built 1968
Annual Tax Amount $3,720
Tax Year 2024
Property Description
The updated kitchen is a chef's delight, featuring sleek cabinets, granite countertops, a deep wide sink, stainless steel appliances, and a built-in microwave. Both full bathrooms have been completely renovated with new vanities, toilets, lighting, and mirrors. The entire condo has been freshly painted, providing a bright and inviting atmosphere. Storage is plentiful, with generous closets in all bedrooms, including a large reach-in closet in the primary suite. There's also a spacious linen closet in the primary bathroom. Modern amenities like newer windows, a water heater, and an updated HVAC system ensure year-round comfort and efficiency. Step outside to your private patio, a perfect retreat for relaxing after a long day. This pet-friendly community offers a host of amenities, including two swimming pools, tennis courts, two clubhouses, and even a boat lot. Enjoy nearby walking trails leading to the scenic Lake Accotink, adding outdoor adventures to your lifestyle. The $551 monthly condo fee is a great value, covering almost everything except electricity. Heat, hot water, water, sewer, trash, and snow removal are all included, giving you peace of mind and simplifying your budget. Located in a prime area, this home offers easy access to major commuter routes and public transportation. The Virginia Railway Express station is just two miles away, and the Springfield/Franconia Blue Line Metro station is nearby. With direct bus service to the Pentagon and a location just 16 miles from downtown DC, commuting has never been easier.
Shopping and dining options abound, with the Springfield Town Center, Whole Foods, Trader Joe's (including a brand-new location), and Giant Food stores nearby, including a gourmet Giant. The condo is also situated in the top-rated and recently renovated West Springfield High School pyramid, offering excellent educational opportunities. This beautifully updated home combines modern comfort, convenience, and an unbeatable location—you'll love living here! ***Owner has an Active VA and MD Real Estate License***
Location
State VA
County Fairfax
Zoning 372
Rooms
Other Rooms Living Room, Dining Room, Primary Bedroom, Bedroom 2, Bedroom 3, Kitchen, Breakfast Room
Main Level Bedrooms 3
Interior
Interior Features Breakfast Area, Primary Bath(s), Walk-in Closet(s), Bathroom - Tub Shower, Carpet, Wood Floors, Window Treatments
Hot Water Natural Gas
Heating Forced Air, Central
Cooling Central A/C
Flooring Luxury Vinyl Plank, Carpet
Equipment Dishwasher, Disposal, Oven/Range - Electric, Range Hood, Refrigerator, Stove
Fireplace N
Window Features Double Pane
Appliance Dishwasher, Disposal, Oven/Range - Electric, Range Hood, Refrigerator, Stove
Heat Source Natural Gas
Exterior
Exterior Feature Patio(s)
Parking On Site 2
Amenities Available Club House, Jog/Walk Path, Pool - Outdoor, Tennis Courts, Tot Lots/Playground, Laundry Facilities, Community Center
Water Access N
Accessibility Other
Porch Patio(s)
Garage N
Building
Story 1
Unit Features Garden 1 - 4 Floors
Sewer Public Sewer
Water Public
Architectural Style Colonial
Level or Stories 1
Additional Building Above Grade
New Construction N
Schools
School District Fairfax County Public Schools
Others
Pets Allowed Y
HOA Fee Include Common Area Maintenance,Ext Bldg Maint,Gas,Heat,Lawn Maintenance,Management,Insurance,Parking Fee,Pool(s),Reserve Funds,Sewer,Snow Removal,Water
Senior Community No
Tax ID 79-1-15- -534
Ownership Condominium
Acceptable Financing Cash, Conventional, FHA, VA, VHDA
Listing Terms Cash, Conventional, FHA, VA, VHDA
Financing Cash,Conventional,FHA,VA,VHDA
Special Listing Condition Standard
Pets Allowed Cats OK, Dogs OK







