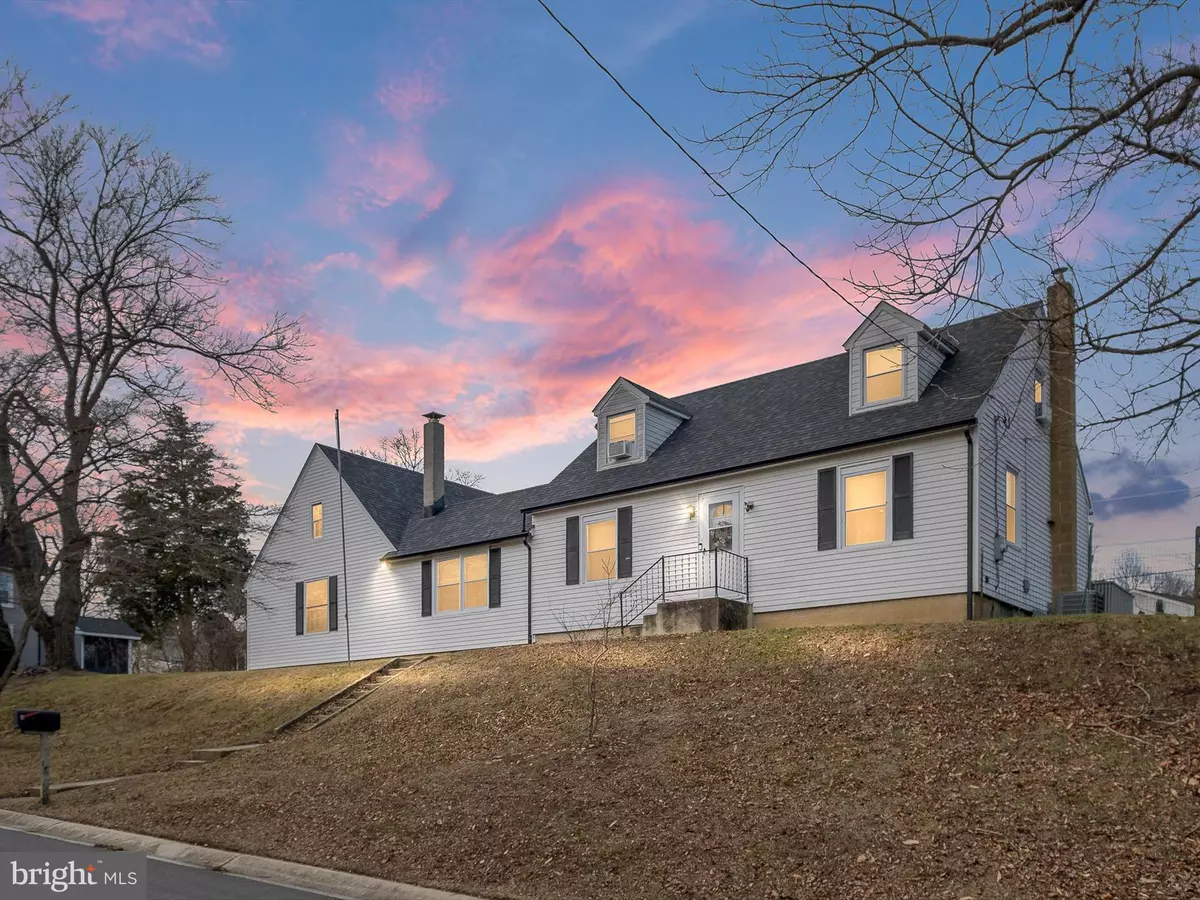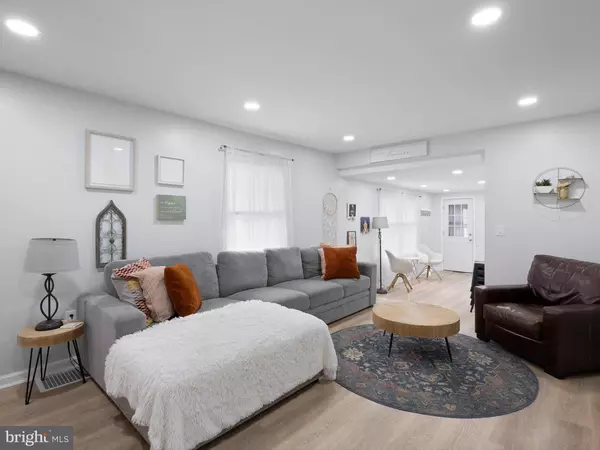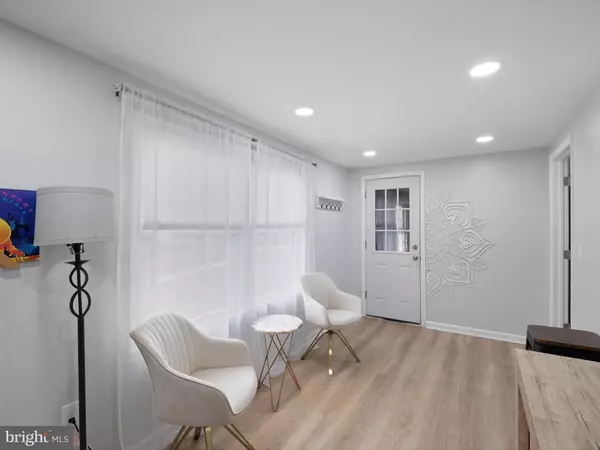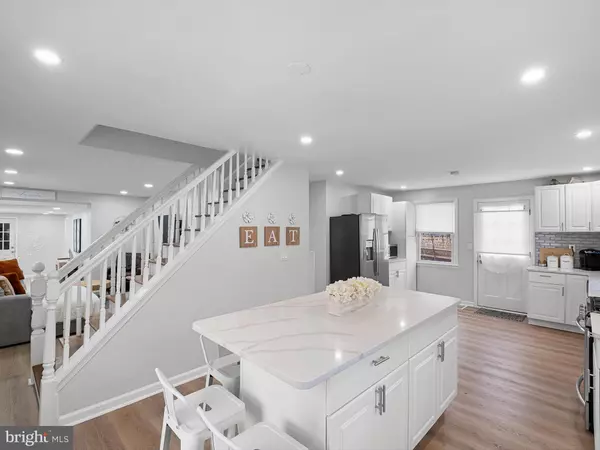4 Beds
2 Baths
1,800 SqFt
4 Beds
2 Baths
1,800 SqFt
Key Details
Property Type Single Family Home
Sub Type Detached
Listing Status Coming Soon
Purchase Type For Sale
Square Footage 1,800 sqft
Price per Sqft $249
Subdivision Cedars
MLS Listing ID DENC2073906
Style Cape Cod
Bedrooms 4
Full Baths 2
HOA Y/N N
Abv Grd Liv Area 1,800
Originating Board BRIGHT
Year Built 1940
Annual Tax Amount $1,807
Tax Year 2022
Lot Size 10,019 Sqft
Acres 0.23
Lot Dimensions 121.30 x 88.40
Property Description
Step inside to discover a light-filled, open floor plan with well-appointed living spaces. The updated kitchen boasts sleek countertops, stainless steel appliances, and ample cabinetry, providing everything you need for culinary creativity. Generous-sized bedrooms provide ample space and storage, with the primary suite offering its own full bathroom. Both bathrooms have been updated with modern finishes, offering comfort and convenience. Other updates to this home include: new roof (2023) , new hot water heater (2023) and all new windows (2022).
Outside, the home sits on a well-maintained corner lot, featuring a spacious backyard that's perfect for gardening, play, or hosting summer gatherings. Additionally, this home is within walking distance to major parks such as Brandywine Springs Park , Spice Mill Run Park and Albertson Park!
This property's location is second to none! You'll love the convenience of being in close proximity to top shopping centers and stores, including Wegmans, Target, Hobby Lobby, and much more! Whether you're running errands or enjoying a leisurely shopping spree, everything you need is just a short drive away. With shopping, dining, and nature all within easy reach, this home truly combines the best of both worlds – convenience and tranquility!
Location
State DE
County New Castle
Area Elsmere/Newport/Pike Creek (30903)
Zoning NC5
Rooms
Basement Full
Main Level Bedrooms 2
Interior
Hot Water Natural Gas
Heating Forced Air
Cooling Central A/C
Fireplace N
Heat Source Natural Gas
Exterior
Parking Features Additional Storage Area, Covered Parking, Garage - Front Entry, Inside Access
Garage Spaces 2.0
Water Access N
Roof Type Shingle
Accessibility None
Attached Garage 2
Total Parking Spaces 2
Garage Y
Building
Story 2
Foundation Concrete Perimeter
Sewer No Septic System
Water Public
Architectural Style Cape Cod
Level or Stories 2
Additional Building Above Grade, Below Grade
New Construction N
Schools
School District Red Clay Consolidated
Others
Senior Community No
Tax ID 08-033.30-116
Ownership Fee Simple
SqFt Source Assessor
Acceptable Financing Cash, Conventional, FHA, VA
Listing Terms Cash, Conventional, FHA, VA
Financing Cash,Conventional,FHA,VA
Special Listing Condition Standard







