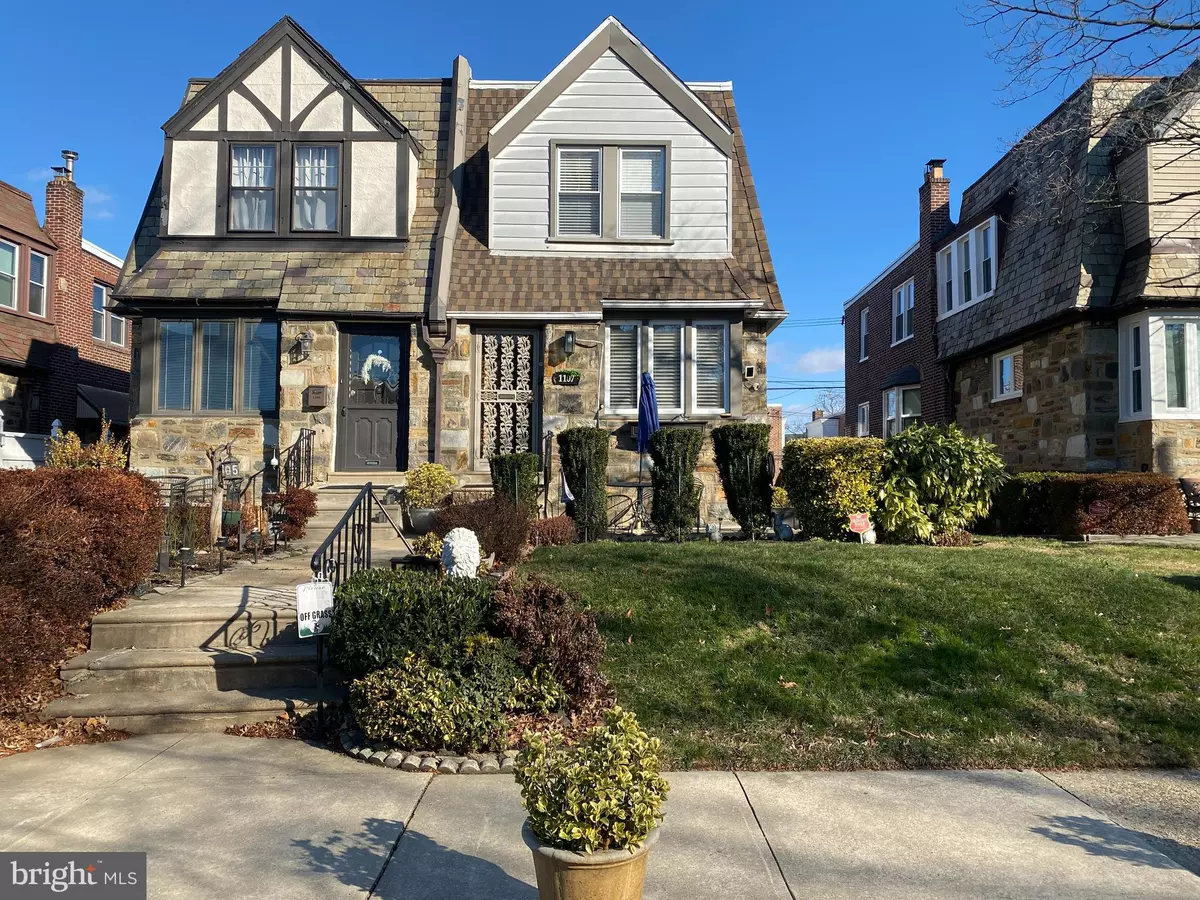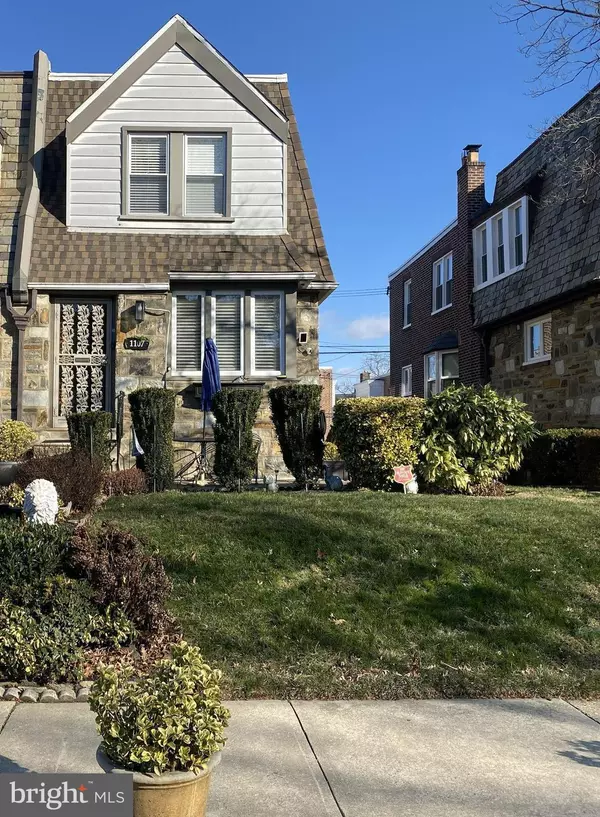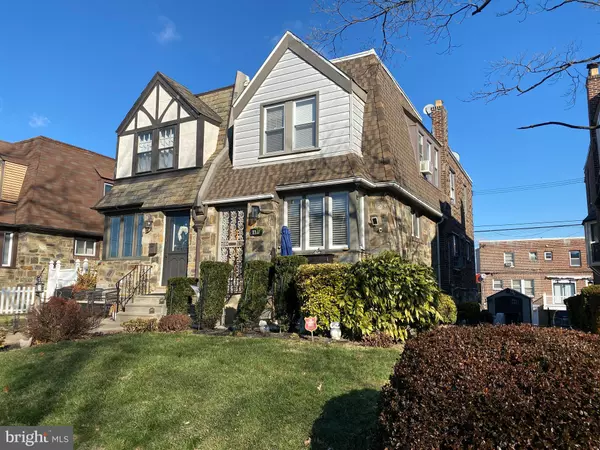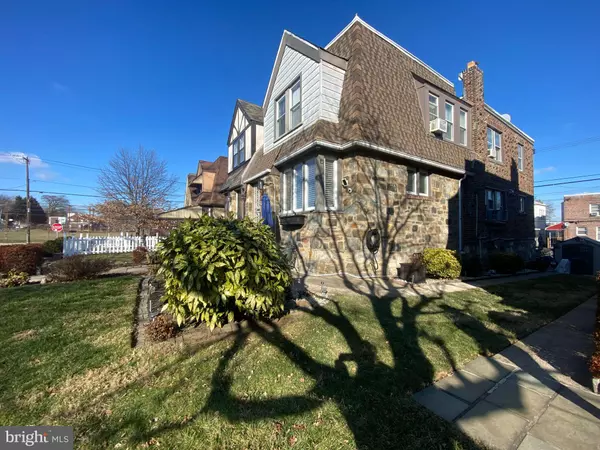Jennifer Chino
Monument Sotheby's International Realty
jennifer@stahleythompson.com +1(410) 941-70094 Beds
3 Baths
2,532 SqFt
4 Beds
3 Baths
2,532 SqFt
Key Details
Property Type Single Family Home, Townhouse
Sub Type Twin/Semi-Detached
Listing Status Under Contract
Purchase Type For Sale
Square Footage 2,532 sqft
Price per Sqft $124
Subdivision Northwood
MLS Listing ID PAPH2432446
Style Straight Thru
Bedrooms 4
Full Baths 3
HOA Y/N N
Abv Grd Liv Area 1,632
Originating Board BRIGHT
Year Built 1945
Annual Tax Amount $3,157
Tax Year 2024
Lot Size 2,750 Sqft
Acres 0.06
Lot Dimensions 25.00 x 110.00
Property Description
Inside, you'll discover a spacious and versatile layout designed for comfort and style. The main level boasts a living and dining area with abundant natural light, and seamless flow to the chef's kitchen, complete with stainless steel appliances, and ample cabinetry. For added convenience, the home is equipped with a private elevator lift, ensuring effortless access to the finished basement.
One of the home's standout features is its *in-law suite*, located in the fully finished basement. Complete with its own private entrance, living area, bedroom, full bath, and kitchenette, this space offers endless possibilities for extended family, guests, or even rental income.
The second level includes three generously sized bedrooms, including a serene primary suite with a en-suite bath and spacious closets. The home's dual staircases—one grand front staircase and a secondary rear staircase—provide both functional access and classic architectural flair.
Outdoors, enjoy the beautifully landscaped backyard with a shed for your storage needs. The two-car private parking adds unparalleled convenience in this desirable neighborhood.
Perfectly situated, this home combines the peace of a tree-lined street with proximity to shopping, dining, and excellent schools, making it a true gem. Whether entertaining or enjoying quiet moments, this thoughtfully designed home has it all. ALL OFFERS DUE BY 8AM MONDAY.
Location
State PA
County Philadelphia
Area 19124 (19124)
Zoning RSA3
Rooms
Other Rooms Living Room, Dining Room, Bedroom 2, Bedroom 3, Bedroom 4, Kitchen, Bedroom 1, Bathroom 1, Bathroom 2
Basement Full, Fully Finished
Interior
Interior Features Kitchen - Eat-In, Ceiling Fan(s), Elevator, Kitchen - Table Space
Hot Water Natural Gas
Heating Hot Water
Cooling None
Fireplaces Number 1
Inclusions Washer Dryer, Refrigerator, Window AC units, All in as is condition,
Equipment Disposal, Built-In Microwave, Dryer, Refrigerator, Washer, Water Heater
Fireplace Y
Appliance Disposal, Built-In Microwave, Dryer, Refrigerator, Washer, Water Heater
Heat Source Natural Gas
Laundry Basement
Exterior
Exterior Feature Patio(s)
Garage Spaces 2.0
Water Access N
Accessibility None
Porch Patio(s)
Total Parking Spaces 2
Garage N
Building
Lot Description Front Yard, Rear Yard
Story 2
Foundation Permanent
Sewer Public Sewer
Water Public
Architectural Style Straight Thru
Level or Stories 2
Additional Building Above Grade, Below Grade
New Construction N
Schools
School District Philadelphia City
Others
Senior Community No
Tax ID 234175300
Ownership Fee Simple
SqFt Source Assessor
Acceptable Financing Conventional, VA, FHA 203(b), FHA, Cash
Listing Terms Conventional, VA, FHA 203(b), FHA, Cash
Financing Conventional,VA,FHA 203(b),FHA,Cash
Special Listing Condition Standard







