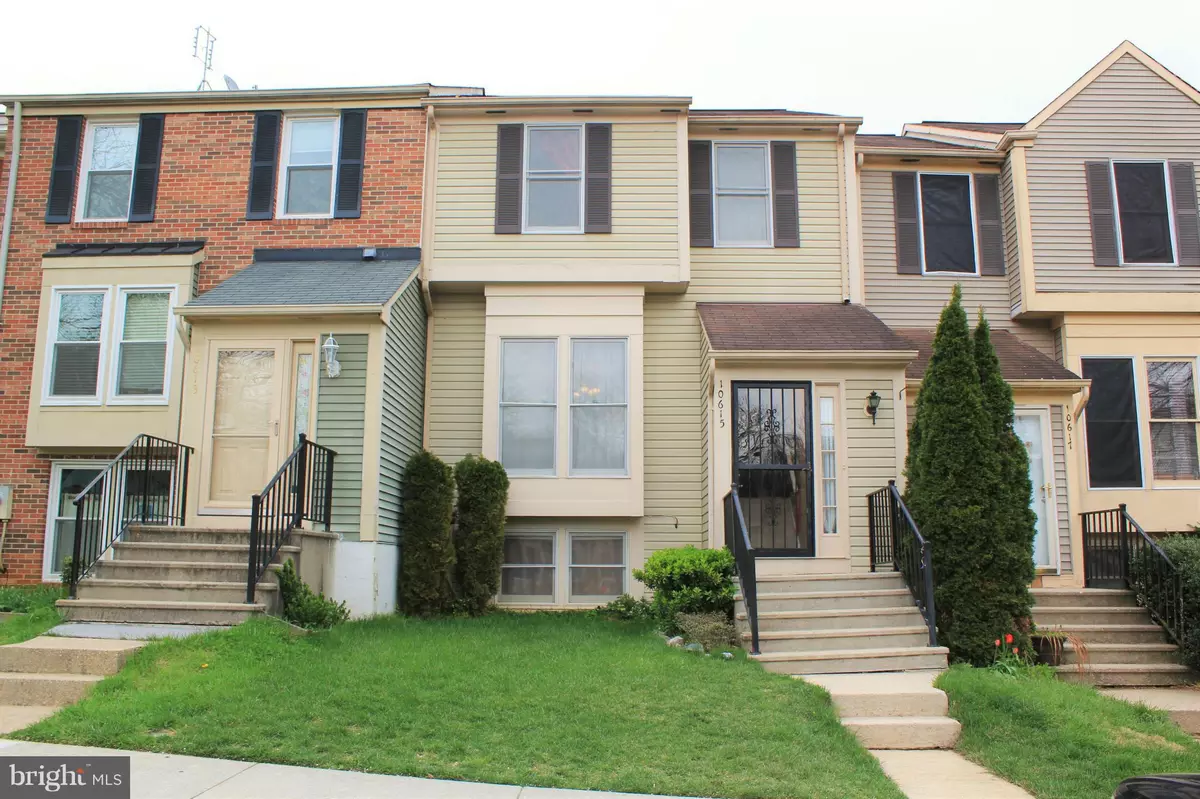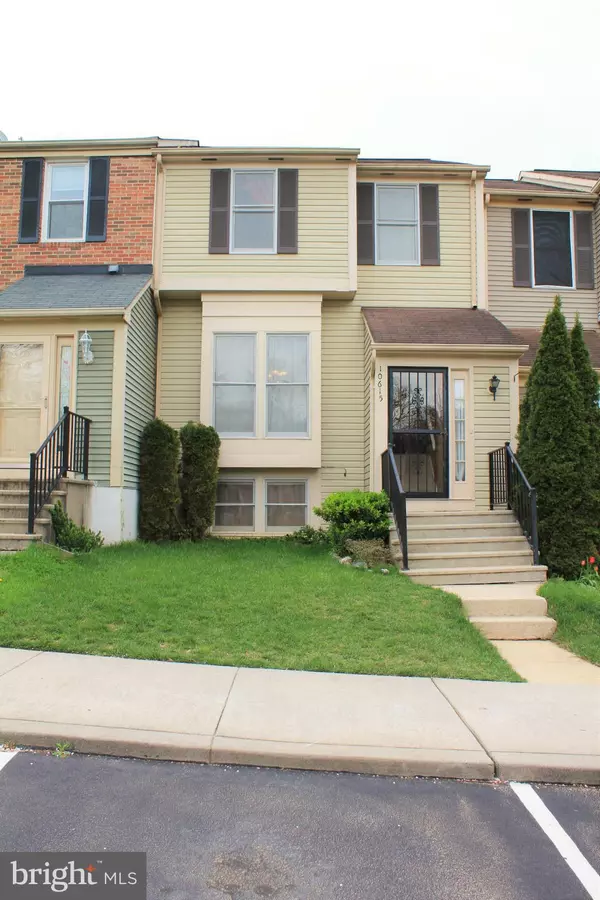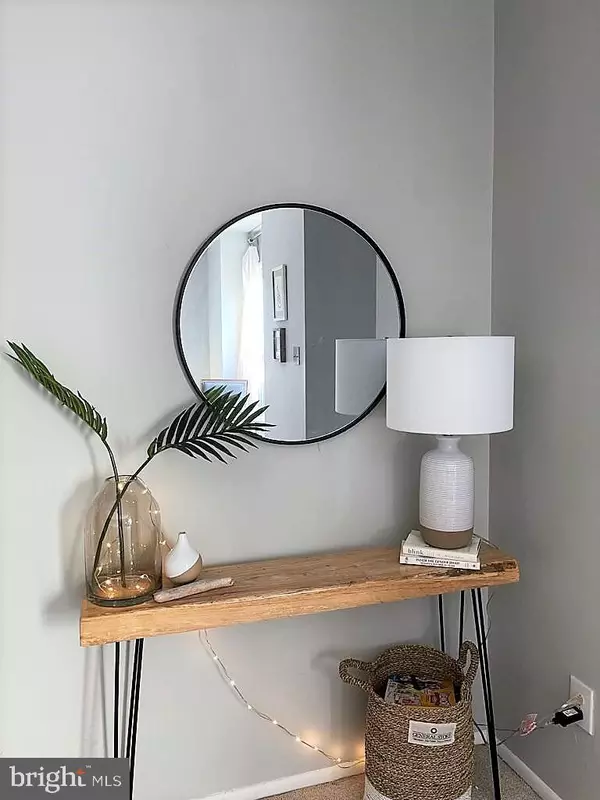4 Beds
4 Baths
1,672 SqFt
4 Beds
4 Baths
1,672 SqFt
Key Details
Property Type Townhouse
Sub Type Interior Row/Townhouse
Listing Status Coming Soon
Purchase Type For Rent
Square Footage 1,672 sqft
Subdivision Leishear Village
MLS Listing ID MDHW2047980
Style Colonial
Bedrooms 4
Full Baths 2
Half Baths 2
HOA Y/N Y
Abv Grd Liv Area 1,352
Originating Board BRIGHT
Year Built 1984
Lot Size 1,829 Sqft
Acres 0.04
Property Description
Location
State MD
County Howard
Zoning TH
Rooms
Basement Connecting Stairway, Daylight, Full, Full, Fully Finished, Walkout Level, Windows
Interior
Interior Features Kitchen - Island, Kitchen - Gourmet, Kitchen - Eat-In, Breakfast Area, Dining Area
Hot Water Electric
Heating Heat Pump(s)
Cooling Central A/C
Fireplaces Number 1
Fireplace Y
Heat Source Electric
Exterior
Garage Spaces 2.0
Parking On Site 1
Water Access N
Accessibility None
Total Parking Spaces 2
Garage N
Building
Story 3
Foundation Permanent
Sewer Public Sewer
Water Public
Architectural Style Colonial
Level or Stories 3
Additional Building Above Grade, Below Grade
Structure Type 9'+ Ceilings,High
New Construction N
Schools
Elementary Schools Hammond
Middle Schools Hammond
High Schools Atholton
School District Howard County Public School System
Others
Pets Allowed Y
Senior Community No
Tax ID 1406471447
Ownership Other
SqFt Source Assessor
Miscellaneous HOA/Condo Fee
Pets Allowed Case by Case Basis







