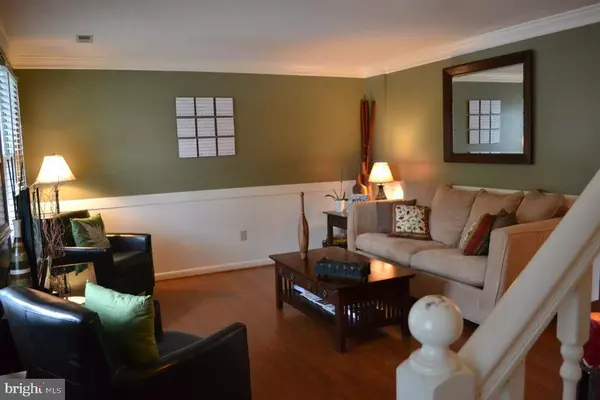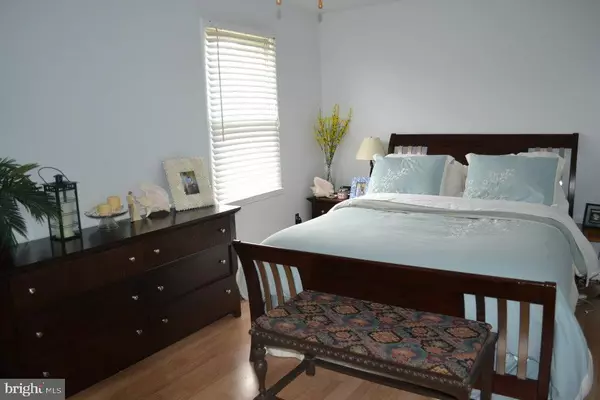2 Beds
2 Baths
1,120 SqFt
2 Beds
2 Baths
1,120 SqFt
Key Details
Property Type Townhouse
Sub Type End of Row/Townhouse
Listing Status Active
Purchase Type For Rent
Square Footage 1,120 sqft
Subdivision Breezewood Forest East
MLS Listing ID VASP2029896
Style Traditional
Bedrooms 2
Full Baths 1
Half Baths 1
HOA Fees $70/mo
HOA Y/N Y
Abv Grd Liv Area 1,120
Originating Board BRIGHT
Year Built 1988
Lot Size 2,880 Sqft
Acres 0.07
Property Description
Upstairs, there are two bedrooms with dual closets each providing comfort and privacy, while the upper-level laundry room simplifies your daily routine. Outside, your fully fenced backyard is a personal oasis—complete with a patio deck for entertaining, raised garden beds for fresh herbs, and an attached storage shed to keep everything in its place.
Perfectly located near shopping, dining, hospitals, and all major highway corridors, this 2-bedroom, 1.5-bath end-unit townhome blends charm, functionality, and accessibility.
Location
State VA
County Spotsylvania
Zoning R2
Interior
Interior Features Bathroom - Tub Shower, Carpet, Ceiling Fan(s), Chair Railings, Combination Kitchen/Dining, Crown Moldings, Family Room Off Kitchen, Floor Plan - Traditional, Kitchen - Eat-In, Kitchen - Island, Walk-in Closet(s)
Hot Water Electric
Heating Heat Pump(s)
Cooling Ceiling Fan(s), Central A/C
Equipment Built-In Microwave, Dishwasher, Disposal, Dryer, Refrigerator, Stainless Steel Appliances, Water Heater, Washer, Oven/Range - Electric
Fireplace N
Appliance Built-In Microwave, Dishwasher, Disposal, Dryer, Refrigerator, Stainless Steel Appliances, Water Heater, Washer, Oven/Range - Electric
Heat Source Electric
Laundry Upper Floor
Exterior
Exterior Feature Porch(es), Patio(s)
Parking On Site 2
Fence Fully
Water Access N
Accessibility None
Porch Porch(es), Patio(s)
Garage N
Building
Story 2
Foundation Permanent
Sewer Public Sewer
Water Public
Architectural Style Traditional
Level or Stories 2
Additional Building Above Grade, Below Grade
New Construction N
Schools
School District Spotsylvania County Public Schools
Others
Pets Allowed Y
HOA Fee Include Trash,Road Maintenance,Common Area Maintenance,Parking Fee,Management
Senior Community No
Tax ID 35G8-51-
Ownership Other
SqFt Source Assessor
Miscellaneous Trash Removal,Security Monitoring,HOA/Condo Fee
Security Features Security System
Pets Allowed Case by Case Basis, Breed Restrictions, Number Limit, Pet Addendum/Deposit, Size/Weight Restriction







