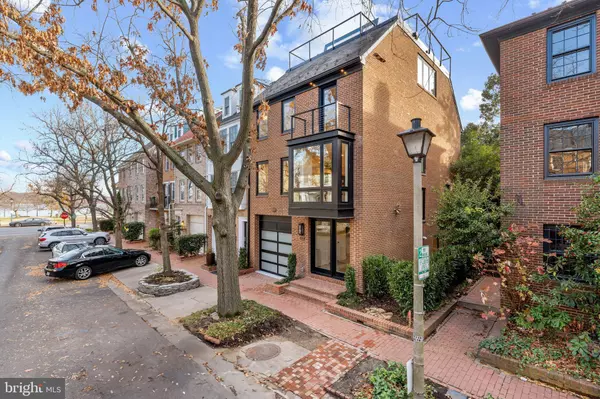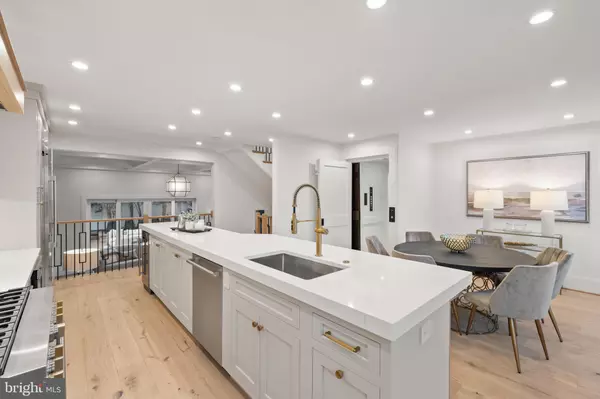4 Beds
5 Baths
3,092 SqFt
4 Beds
5 Baths
3,092 SqFt
Key Details
Property Type Townhouse
Sub Type End of Row/Townhouse
Listing Status Active
Purchase Type For Sale
Square Footage 3,092 sqft
Price per Sqft $1,000
Subdivision Old Town
MLS Listing ID VAAX2039920
Style Transitional
Bedrooms 4
Full Baths 4
Half Baths 1
HOA Y/N N
Abv Grd Liv Area 3,092
Originating Board BRIGHT
Year Built 1971
Annual Tax Amount $21,008
Tax Year 2024
Lot Size 2,094 Sqft
Acres 0.05
Property Description
Step into the main living area, where 11-foot coffered ceilings create an airy, elegant atmosphere, and 12-foot glass sliding doors lead to a private stone patio—ideal for relaxing or entertaining. The chef's kitchen, with its large center island and space for a generous dining table, is the perfect setting for everything from casual meals to lively gatherings, all while enjoying peaceful river views.
The crown jewel of the home is the 528 sq. ft. rooftop terrace, where breathtaking views of the Capitol, Washington DC and National Harbor make every moment unforgettable. Each bedroom is a private retreat with its own ensuite bath, and two feature their own private outdoor decks.
Beautiful wide-plank white oak floors, custom millwork, and thoughtful finishes are found throughout, offering a timeless aesthetic. Completing the home are a one-car garage and an additional off-street parking space plus more garage spaces available just steps away.
Perfectly positioned in Old Town Alexandria, this home pairs everyday luxury with the charm and accessibility of one of the area's most sought-after neighborhoods. A private fenced back yard for entertaining and no HOA. A perfect lock and leave home for those with busy travel schedules.
Location
State VA
County Alexandria City
Zoning RM
Rooms
Basement Daylight, Full, Connecting Stairway, Fully Finished, Garage Access, Heated, Improved, Interior Access
Main Level Bedrooms 4
Interior
Interior Features Breakfast Area, Built-Ins, Combination Kitchen/Dining, Elevator, Entry Level Bedroom, Family Room Off Kitchen, Floor Plan - Open, Kitchen - Gourmet, Kitchen - Island, Kitchen - Table Space, Primary Bath(s), Recessed Lighting, Skylight(s), Upgraded Countertops, Walk-in Closet(s), Wood Floors
Hot Water Natural Gas
Heating Forced Air
Cooling Central A/C
Flooring Solid Hardwood
Fireplaces Number 2
Fireplaces Type Mantel(s), Gas/Propane
Equipment Built-In Microwave, Commercial Range, Dishwasher, Disposal, Dryer - Front Loading, Exhaust Fan, Icemaker, Oven - Wall, Oven/Range - Gas, Range Hood, Refrigerator, Six Burner Stove, Stainless Steel Appliances, Washer, Washer - Front Loading, Water Heater
Fireplace Y
Window Features Double Pane,Energy Efficient,Skylights,Sliding
Appliance Built-In Microwave, Commercial Range, Dishwasher, Disposal, Dryer - Front Loading, Exhaust Fan, Icemaker, Oven - Wall, Oven/Range - Gas, Range Hood, Refrigerator, Six Burner Stove, Stainless Steel Appliances, Washer, Washer - Front Loading, Water Heater
Heat Source Natural Gas
Laundry Upper Floor
Exterior
Exterior Feature Balcony, Brick, Terrace, Roof
Parking Features Garage - Front Entry, Garage Door Opener, Inside Access
Garage Spaces 2.0
Fence Rear
Water Access Y
Water Access Desc Canoe/Kayak
View River, Scenic Vista, Street, Park/Greenbelt
Roof Type Slate
Accessibility Doors - Lever Handle(s), Elevator
Porch Balcony, Brick, Terrace, Roof
Road Frontage City/County
Attached Garage 1
Total Parking Spaces 2
Garage Y
Building
Lot Description Private, Premium, Rear Yard, Not In Development, Landscaping, Fishing Available, Corner
Story 5
Foundation Brick/Mortar
Sewer Public Sewer
Water Public
Architectural Style Transitional
Level or Stories 5
Additional Building Above Grade, Below Grade
Structure Type 9'+ Ceilings
New Construction N
Schools
Elementary Schools Jefferson-Houston
High Schools Alexandria City
School District Alexandria City Public Schools
Others
Senior Community No
Tax ID 12802650
Ownership Fee Simple
SqFt Source Assessor
Acceptable Financing Cash, Conventional
Listing Terms Cash, Conventional
Financing Cash,Conventional
Special Listing Condition Standard







