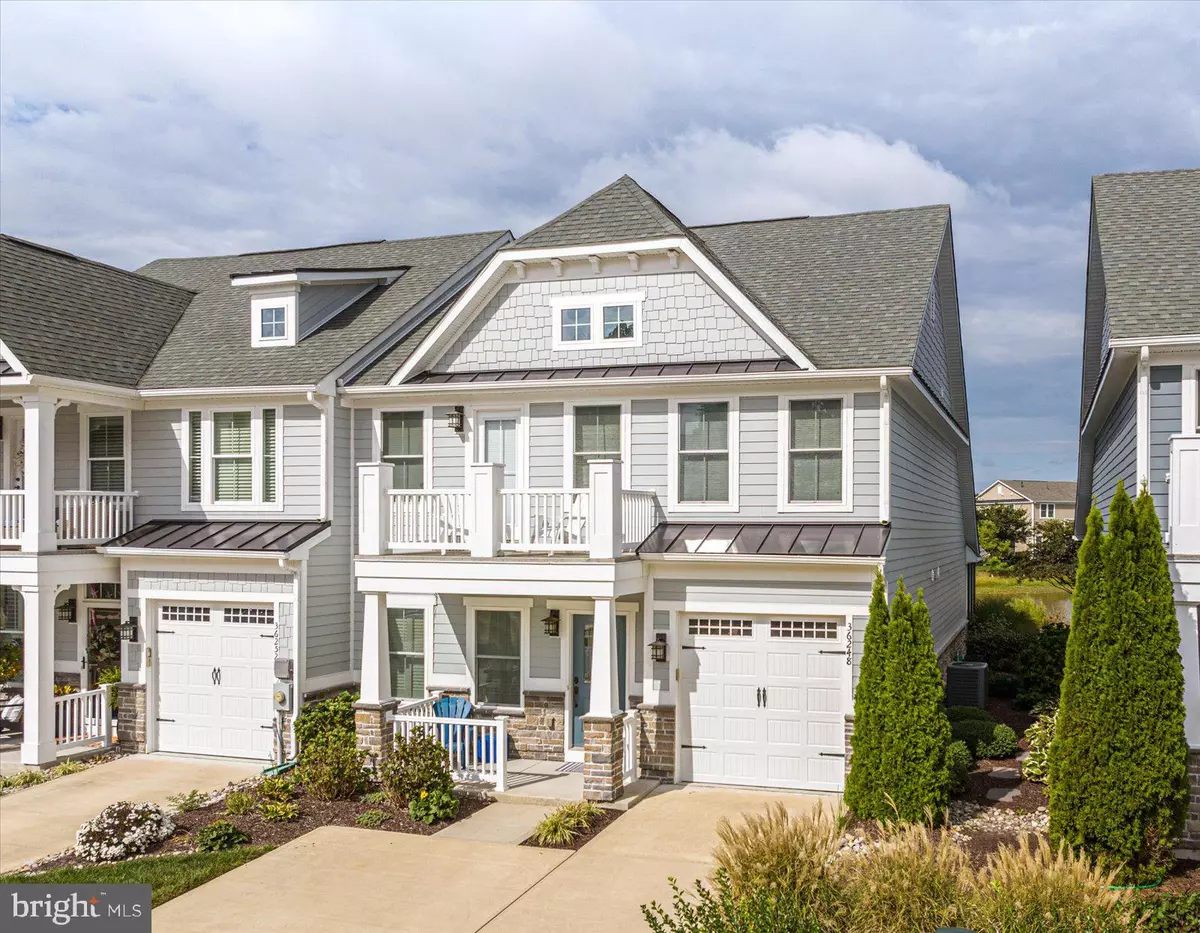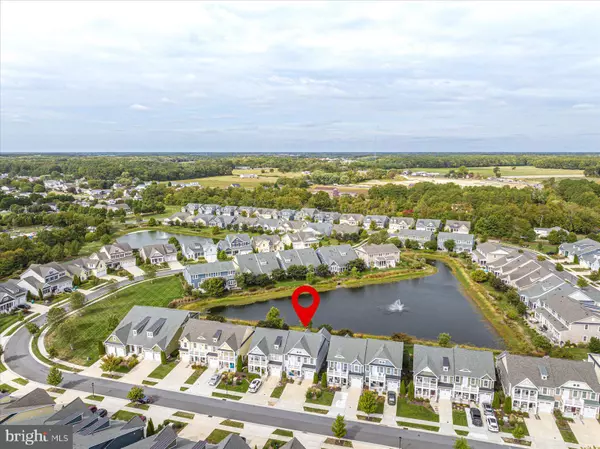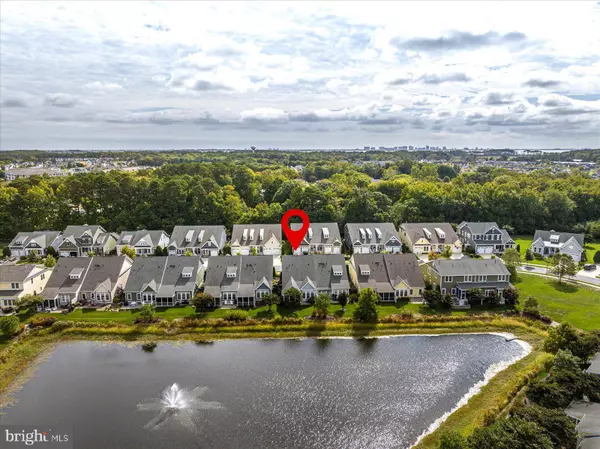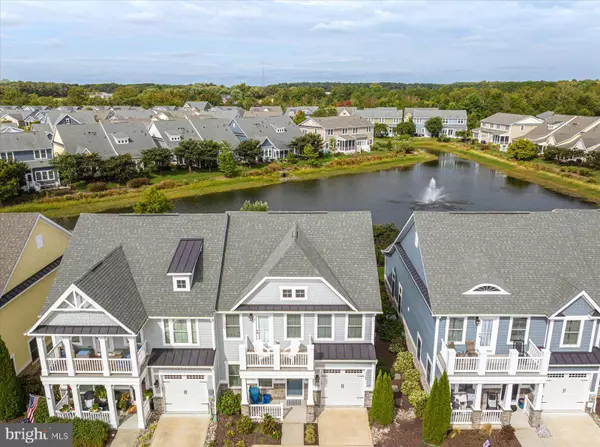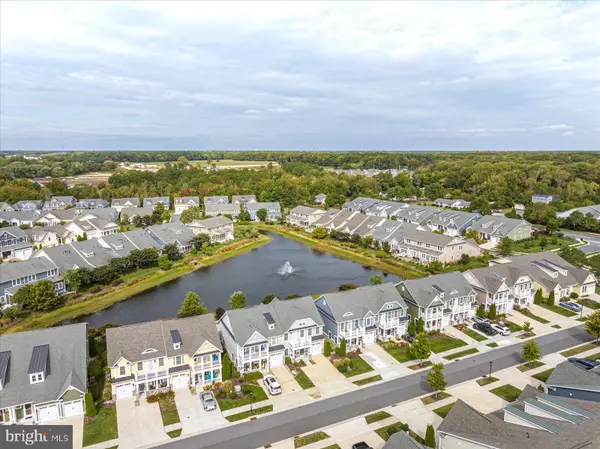3 Beds
3 Baths
2,300 SqFt
3 Beds
3 Baths
2,300 SqFt
Key Details
Property Type Single Family Home, Townhouse
Sub Type Twin/Semi-Detached
Listing Status Under Contract
Purchase Type For Sale
Square Footage 2,300 sqft
Price per Sqft $321
Subdivision Bayside
MLS Listing ID DESU2071370
Style Coastal,Contemporary
Bedrooms 3
Full Baths 2
Half Baths 1
HOA Fees $1,010/qua
HOA Y/N Y
Abv Grd Liv Area 2,300
Originating Board BRIGHT
Year Built 2016
Annual Tax Amount $1,393
Tax Year 2024
Lot Size 3,049 Sqft
Acres 0.07
Lot Dimensions 33.00 x 105.00
Property Description
As you step inside, you'll be welcomed by the airy and spacious layout featuring three generous bedrooms and 2.5 baths. The gourmet kitchen with a comfortable countertop bar overlooks the bright and inviting dining and family rooms, making it a breeze to whip up delicious meals while connecting with friends and family. And when you're ready to unwind, you'll love spending time in your peaceful and expansive three-season room, where you can relax in your own slice of paradise.
This wonderful home also includes beautiful hardwood floors and large walk-in closets, and is situated on a premium lot by a serene pond, perfect for enjoying the tranquil surroundings. Plus, you'll enjoy convenient parking with a double driveway and a garage.
Bayside truly offers a vibrant community with an array of luxury amenities! Challenge yourself on the award-winning Jack Nicklaus Golf Course, refine your skills at the Hammer Golf Academy, or take advantage of the heated outdoor golf range. Dive into fun at the multiple outdoor pools or stay fit at the Health & Aquatic Center, complete with a heated 75-foot, 5-lane indoor pool and a spacious fitness center. With year-round racquet sports courts, a basketball court, a kids' splash zone, a waterfall hot tub, nature trails, a dog park, a kayak launch, and a beach shuttle, there's something for everyone!
Don't miss the extraordinary Bayside Institute, where you can take classes and build wonderful connections. The state-of-the-art clubhouse features Signatures Restaurant, boasting stunning views of the golf course and exceptional options for both indoor and outdoor dining, along with bocce courts and firepit dining for those cozy evenings.
For a delightful meal, head to the vibrant 38 Degrees restaurant, which offers gorgeous views of Assawoman Bay and the Ocean City skyline. And if you're a fan of live entertainment, the charming Freeman Arts Pavilion is nearby, hosting captivating arts performances and lively music events. All of this is just a short stroll from your beautiful new home!
Location
State DE
County Sussex
Area Baltimore Hundred (31001)
Zoning MR
Rooms
Main Level Bedrooms 1
Interior
Interior Features Bathroom - Walk-In Shower, Breakfast Area, Chair Railings, Combination Kitchen/Dining, Combination Dining/Living, Crown Moldings, Entry Level Bedroom, Kitchen - Island, Pantry, Recessed Lighting
Hot Water Tankless
Heating Energy Star Heating System, Heat Pump - Gas BackUp
Cooling Central A/C, Zoned
Flooring Engineered Wood, Partially Carpeted
Inclusions See attached exclusion list.
Equipment Built-In Range, Range Hood, Oven - Wall, Refrigerator, Icemaker, Extra Refrigerator/Freezer, Dishwasher, Disposal, Washer, Dryer
Furnishings Partially
Fireplace N
Window Features Screens
Appliance Built-In Range, Range Hood, Oven - Wall, Refrigerator, Icemaker, Extra Refrigerator/Freezer, Dishwasher, Disposal, Washer, Dryer
Heat Source Propane - Metered
Laundry Dryer In Unit, Washer In Unit
Exterior
Exterior Feature Porch(es), Balcony, Screened
Parking Features Garage - Front Entry, Inside Access, Garage Door Opener, Additional Storage Area
Garage Spaces 4.0
Utilities Available Electric Available, Propane - Community, Sewer Available, Water Available
Amenities Available Bank / Banking On-site, Bar/Lounge, Basketball Courts, Beach, Beauty Salon, Bike Trail, Club House, Common Grounds, Community Center, Convenience Store, Dog Park, Exercise Room, Fitness Center, Game Room, Gift Shop, Golf Club, Golf Course, Golf Course Membership Available, Hot tub, Jog/Walk Path, Lake, Meeting Room, Party Room, Picnic Area, Pier/Dock, Pool - Indoor, Pool - Outdoor, Pool Mem Avail, Putting Green, Recreational Center, Sauna, Security, Shuffleboard, Swimming Pool, Tennis - Indoor, Tennis Courts, Tot Lots/Playground, Transportation Service, Volleyball Courts
Water Access N
View Pond
Roof Type Architectural Shingle
Accessibility None
Porch Porch(es), Balcony, Screened
Attached Garage 1
Total Parking Spaces 4
Garage Y
Building
Lot Description Pond
Story 2
Foundation Concrete Perimeter
Sewer Public Sewer
Water Public
Architectural Style Coastal, Contemporary
Level or Stories 2
Additional Building Above Grade, Below Grade
Structure Type Cathedral Ceilings,9'+ Ceilings
New Construction N
Schools
Elementary Schools Phillip C. Showell
Middle Schools Selbyville
High Schools Indian River
School District Indian River
Others
Pets Allowed Y
HOA Fee Include All Ground Fee,Common Area Maintenance,Lawn Maintenance,Management,Reserve Funds,Road Maintenance,Snow Removal,Trash
Senior Community No
Tax ID 533-19.00-1648.00
Ownership Fee Simple
SqFt Source Assessor
Security Features Smoke Detector
Acceptable Financing Cash, Conventional
Horse Property N
Listing Terms Cash, Conventional
Financing Cash,Conventional
Special Listing Condition Standard
Pets Allowed Cats OK, Dogs OK


