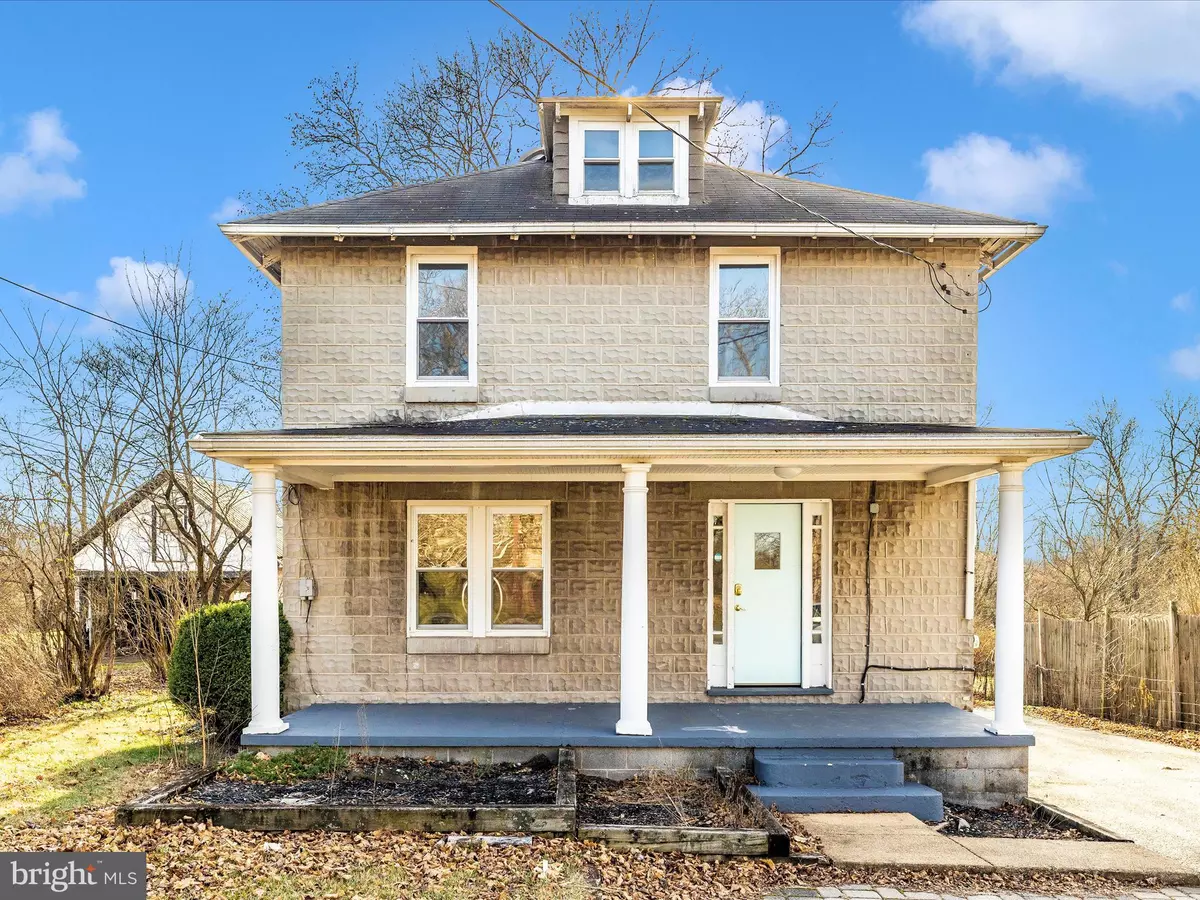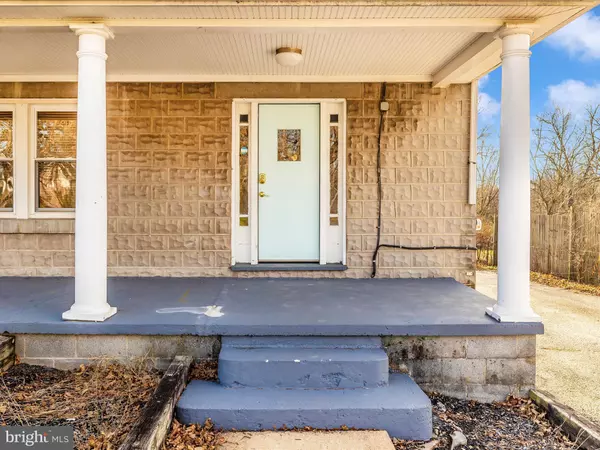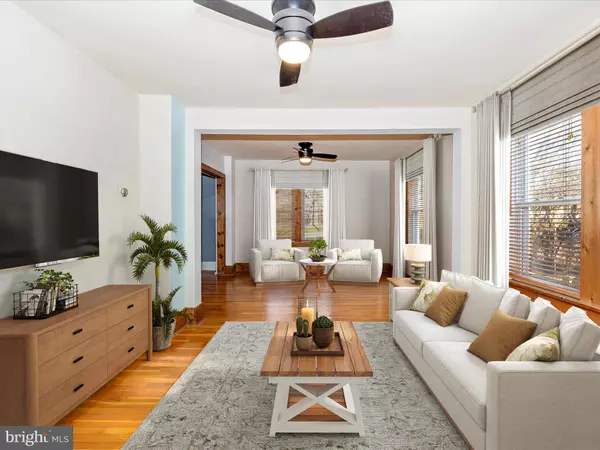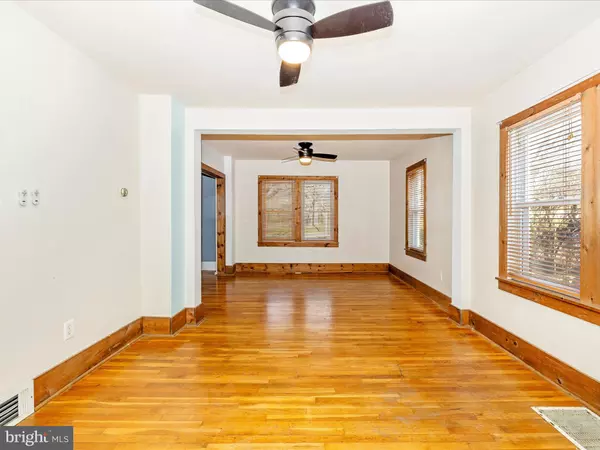3 Beds
2 Baths
1,384 SqFt
3 Beds
2 Baths
1,384 SqFt
Key Details
Property Type Single Family Home
Sub Type Detached
Listing Status Active
Purchase Type For Sale
Square Footage 1,384 sqft
Price per Sqft $202
Subdivision None Available
MLS Listing ID MDFR2057982
Style Colonial
Bedrooms 3
Full Baths 2
HOA Y/N N
Abv Grd Liv Area 1,384
Originating Board BRIGHT
Year Built 1917
Annual Tax Amount $1,866
Tax Year 2024
Lot Size 0.730 Acres
Acres 0.73
Property Description
Location
State MD
County Frederick
Zoning RESIDENTIAL
Direction West
Rooms
Other Rooms Living Room, Primary Bedroom, Bedroom 2, Bedroom 3, Kitchen, Family Room, Basement, Foyer, Bathroom 1, Bathroom 2
Basement Interior Access, Outside Entrance, Sump Pump
Interior
Interior Features Combination Kitchen/Dining, Floor Plan - Traditional, Attic, Carpet, Ceiling Fan(s), Family Room Off Kitchen, Kitchen - Table Space, Wood Floors
Hot Water Electric
Heating Forced Air, Baseboard - Electric
Cooling None
Flooring Carpet, Vinyl, Wood, Solid Hardwood
Equipment Dishwasher, Dryer - Electric, Oven/Range - Electric, Washer, Water Heater
Furnishings No
Fireplace N
Window Features Double Pane,Replacement
Appliance Dishwasher, Dryer - Electric, Oven/Range - Electric, Washer, Water Heater
Heat Source Natural Gas, Electric
Laundry Main Floor
Exterior
Exterior Feature Porch(es), Deck(s)
Garage Spaces 3.0
Fence Chain Link, Rear
Water Access N
View Mountain
Roof Type Shingle
Accessibility None
Porch Porch(es), Deck(s)
Total Parking Spaces 3
Garage N
Building
Story 3
Foundation Block
Sewer Holding Tank
Water Public
Architectural Style Colonial
Level or Stories 3
Additional Building Above Grade, Below Grade
Structure Type Plaster Walls,Dry Wall
New Construction N
Schools
Elementary Schools Emmitsburg
Middle Schools Thurmont
High Schools Catoctin
School District Frederick County Public Schools
Others
Senior Community No
Tax ID 1105175577
Ownership Fee Simple
SqFt Source Estimated
Acceptable Financing Cash, Conventional
Listing Terms Cash, Conventional
Financing Cash,Conventional
Special Listing Condition Standard







