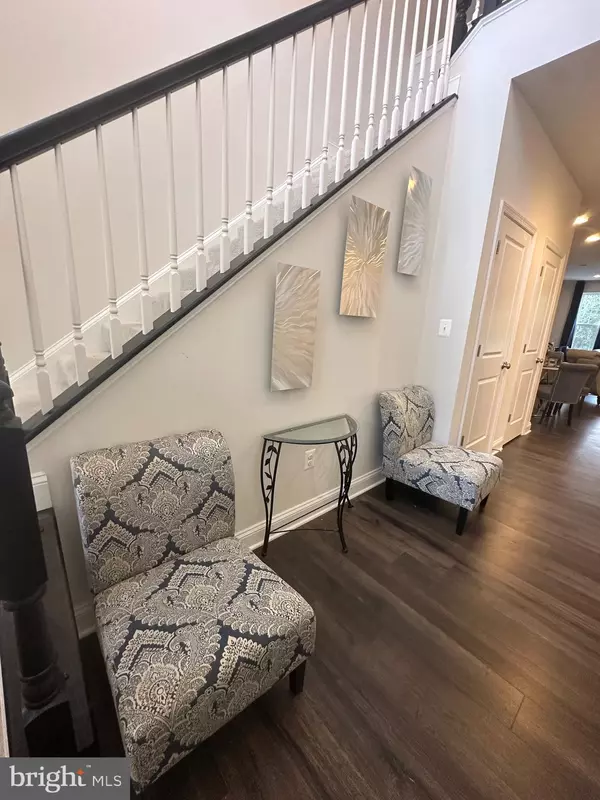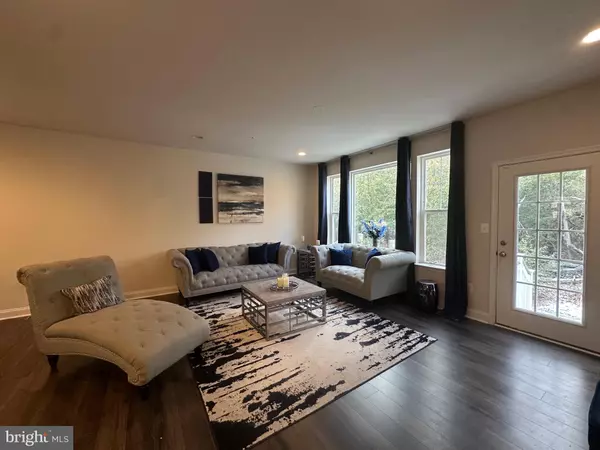4 Beds
4 Baths
3,627 SqFt
4 Beds
4 Baths
3,627 SqFt
Key Details
Property Type Townhouse
Sub Type Interior Row/Townhouse
Listing Status Pending
Purchase Type For Sale
Square Footage 3,627 sqft
Price per Sqft $157
Subdivision Holly Ridge
MLS Listing ID MDAA2100958
Style Traditional
Bedrooms 4
Full Baths 3
Half Baths 1
HOA Fees $105/mo
HOA Y/N Y
Abv Grd Liv Area 2,661
Originating Board BRIGHT
Year Built 2019
Annual Tax Amount $5,687
Tax Year 2024
Lot Size 2,560 Sqft
Acres 0.06
Property Description
Upstairs you will find the grandest of grand master bedrooms with a French door entry, two large walk-in closets, plenty of windows and a tray ceiling. The attached master bathroom adorns large, planked tiles and a granite double sink with extensive counter space. The shower comes complete with a double head shower and seating on both sides. This level also offers 2 additional bedrooms with large closets and a foyer area for additional seating if you so desire.
As if that's not enough the fully finished basement includes the 4th Bedroom that can be used for a gym, office, additional den and has a connected full Bathroom. Down here is an additional family room that has so much room you can create whatever space you'd like. There's just way too much to mention so make your appointment today and come see for yourself!
Location
State MD
County Anne Arundel
Zoning R5
Rooms
Basement Connecting Stairway, Interior Access, Fully Finished
Interior
Hot Water Electric
Heating Heat Pump(s)
Cooling Central A/C
Fireplace N
Heat Source Natural Gas
Laundry Main Floor
Exterior
Parking Features Garage - Front Entry
Garage Spaces 2.0
Water Access N
Accessibility 2+ Access Exits
Attached Garage 2
Total Parking Spaces 2
Garage Y
Building
Story 3
Foundation Concrete Perimeter
Sewer Public Sewer
Water Public
Architectural Style Traditional
Level or Stories 3
Additional Building Above Grade, Below Grade
New Construction N
Schools
School District Anne Arundel County Public Schools
Others
Senior Community No
Tax ID 020341590241757
Ownership Fee Simple
SqFt Source Assessor
Special Listing Condition Standard







