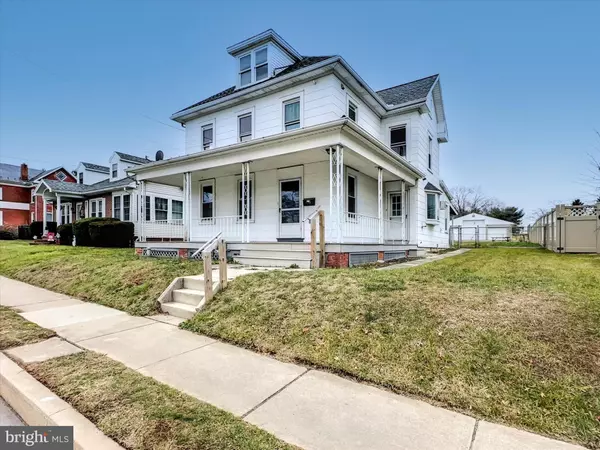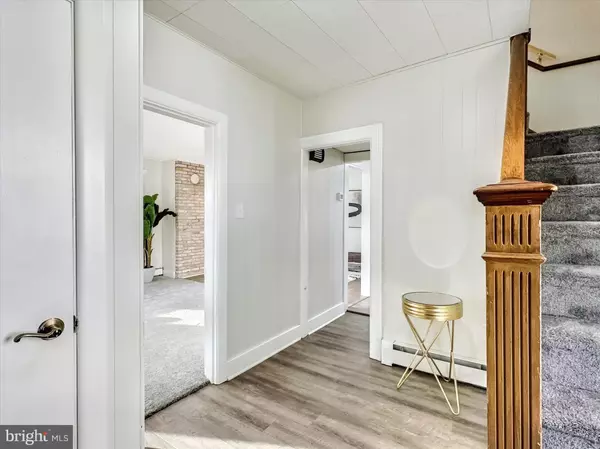3 Beds
2 Baths
1,784 SqFt
3 Beds
2 Baths
1,784 SqFt
Key Details
Property Type Single Family Home
Sub Type Detached
Listing Status Active
Purchase Type For Sale
Square Footage 1,784 sqft
Price per Sqft $151
Subdivision Manchester Boro
MLS Listing ID PAYK2073842
Style Colonial
Bedrooms 3
Full Baths 1
Half Baths 1
HOA Y/N N
Abv Grd Liv Area 1,784
Originating Board BRIGHT
Year Built 1900
Annual Tax Amount $4,095
Tax Year 2024
Lot Size 7,802 Sqft
Acres 0.18
Property Description
Location
State PA
County York
Area Manchester Boro (15276)
Zoning RESIDENTIAL
Rooms
Other Rooms Dining Room, Bedroom 2, Bedroom 3, Kitchen, Family Room, Bedroom 1, Laundry, Mud Room, Bathroom 1, Half Bath
Basement Full, Unfinished
Interior
Interior Features Attic, Breakfast Area, Dining Area, Family Room Off Kitchen, Floor Plan - Traditional, Kitchen - Eat-In, Kitchen - Island, Bathroom - Stall Shower, Carpet, Ceiling Fan(s), Upgraded Countertops, Wainscotting
Hot Water Natural Gas
Heating Baseboard - Hot Water
Cooling Wall Unit
Flooring Wood, Vinyl, Partially Carpeted
Equipment Dishwasher, Oven - Single, Refrigerator, Stainless Steel Appliances
Fireplace N
Appliance Dishwasher, Oven - Single, Refrigerator, Stainless Steel Appliances
Heat Source Natural Gas
Laundry Hookup, Main Floor
Exterior
Exterior Feature Deck(s), Porch(es), Patio(s)
Garage Spaces 3.0
Fence Chain Link, Fully
Water Access N
Roof Type Asphalt
Street Surface Paved
Accessibility 2+ Access Exits
Porch Deck(s), Porch(es), Patio(s)
Road Frontage Boro/Township
Total Parking Spaces 3
Garage N
Building
Story 2
Foundation Stone
Sewer Public Sewer
Water Public
Architectural Style Colonial
Level or Stories 2
Additional Building Above Grade, Below Grade
Structure Type Dry Wall,Paneled Walls
New Construction N
Schools
Middle Schools Northeastern
High Schools Northeastern Senior
School District Northeastern York
Others
Senior Community No
Tax ID 76-000-02-0191-00-00000
Ownership Fee Simple
SqFt Source Assessor
Acceptable Financing Cash, Conventional, FHA, VA, USDA, Seller Financing
Listing Terms Cash, Conventional, FHA, VA, USDA, Seller Financing
Financing Cash,Conventional,FHA,VA,USDA,Seller Financing
Special Listing Condition Standard







