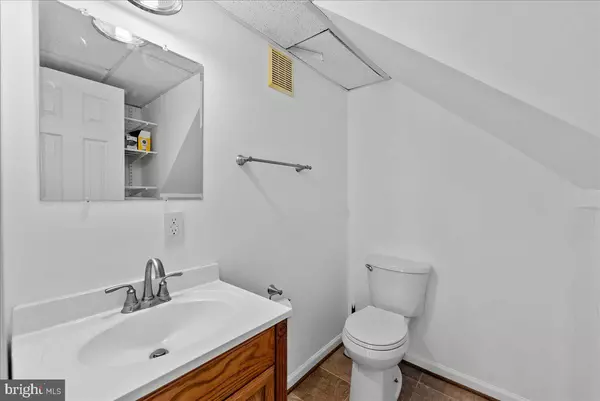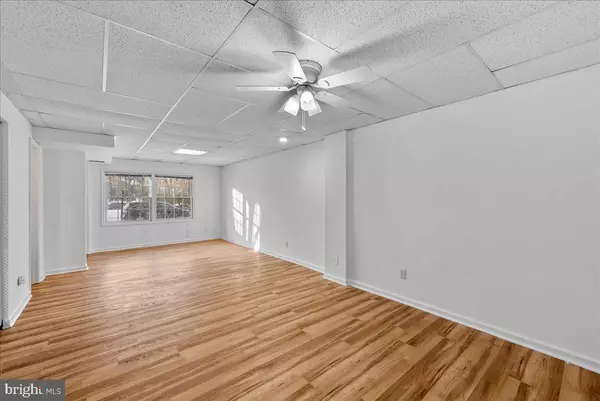3 Beds
4 Baths
1,447 SqFt
3 Beds
4 Baths
1,447 SqFt
Key Details
Property Type Townhouse
Sub Type Interior Row/Townhouse
Listing Status Active
Purchase Type For Rent
Square Footage 1,447 sqft
Subdivision London Towne
MLS Listing ID VAFX2215454
Style Traditional
Bedrooms 3
Full Baths 2
Half Baths 2
HOA Fees $59/mo
HOA Y/N Y
Abv Grd Liv Area 1,240
Originating Board BRIGHT
Year Built 1969
Lot Size 2,000 Sqft
Acres 0.05
Property Description
Location
State VA
County Fairfax
Zoning 180
Rooms
Basement Front Entrance, Connecting Stairway, Daylight, Full, Fully Finished, Full, Improved, Outside Entrance, Walkout Level, Windows
Interior
Interior Features Kitchen - Gourmet, Dining Area, Primary Bath(s), Upgraded Countertops, Window Treatments, Floor Plan - Open
Hot Water Natural Gas
Heating Forced Air
Cooling Central A/C
Equipment Dishwasher, Disposal, Dryer - Front Loading, Exhaust Fan, Icemaker, Oven/Range - Gas, Range Hood, Refrigerator, Washer - Front Loading, Water Heater
Fireplace N
Appliance Dishwasher, Disposal, Dryer - Front Loading, Exhaust Fan, Icemaker, Oven/Range - Gas, Range Hood, Refrigerator, Washer - Front Loading, Water Heater
Heat Source Natural Gas
Exterior
Parking On Site 1
Fence Fully
Amenities Available Bike Trail, Common Grounds, Jog/Walk Path, Tot Lots/Playground
Water Access N
View Trees/Woods
Roof Type Asphalt
Street Surface Paved
Accessibility None
Road Frontage Public
Garage N
Building
Lot Description Backs to Trees, Backs - Open Common Area, Landscaping, Private
Story 3
Foundation Other
Sewer Public Sewer
Water Public
Architectural Style Traditional
Level or Stories 3
Additional Building Above Grade, Below Grade
Structure Type Dry Wall
New Construction N
Schools
High Schools Westfield
School District Fairfax County Public Schools
Others
Pets Allowed Y
HOA Fee Include Common Area Maintenance,Management,Insurance,Snow Removal,Trash
Senior Community No
Tax ID 0534 02 0298
Ownership Other
SqFt Source Assessor
Pets Allowed Case by Case Basis







