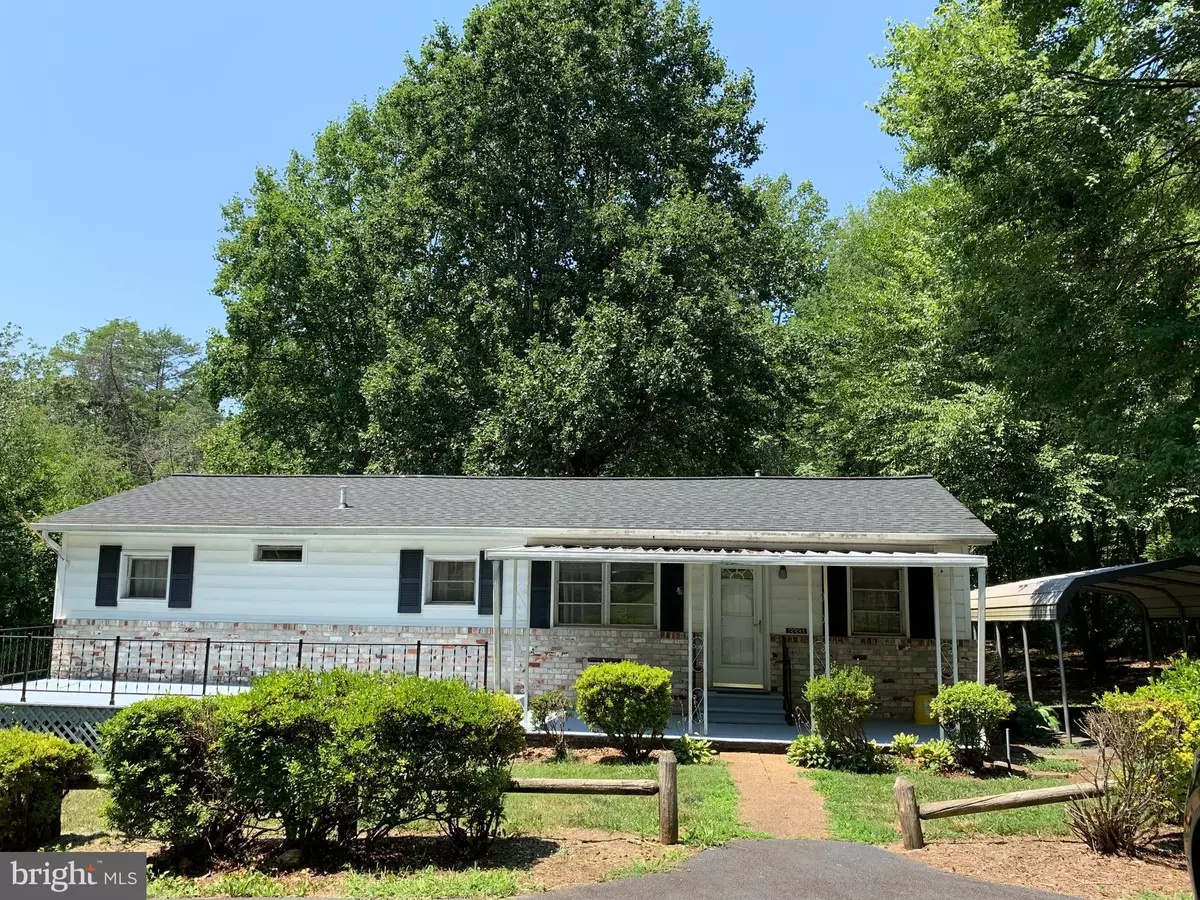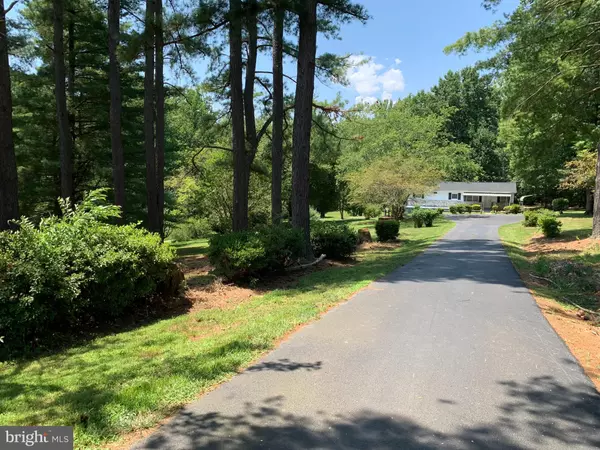
3 Beds
1 Bath
1,125 SqFt
3 Beds
1 Bath
1,125 SqFt
Key Details
Property Type Single Family Home
Sub Type Detached
Listing Status Coming Soon
Purchase Type For Sale
Square Footage 1,125 sqft
Price per Sqft $292
Subdivision None Available
MLS Listing ID VAMA2001986
Style Ranch/Rambler
Bedrooms 3
Full Baths 1
HOA Y/N N
Abv Grd Liv Area 1,125
Originating Board BRIGHT
Year Built 1969
Annual Tax Amount $1,248
Tax Year 2022
Lot Size 8.454 Acres
Acres 8.45
Property Description
Perfect opportunity for first-time buyers or investors! This charming 3-bedroom, 1-bath home offers plenty of potential with an unfinished basement that includes a rough-in for a second bathroom—perfect for expanding your living space. With a little creativity, you can transform this home into your dream space. ** Sold As Is**
Recent updates make it even more appealing, including a new roof and stove in 2024, as well as new kitchen and bath faucets. The toilet, hot water heater, washer, and all plumbing pipes have been replaced. Heating is provided by baseboard heaters and a ventless gas heater in the family room, ensuring comfort throughout.
The inviting front porch is perfect for relaxing, overlooking mature landscaping, while the long asphalt driveway offers ample parking. The septic was last pumped in 2023.
As an added bonus, the adjoining 5.46-acre lot-MLS#VAMA2001998 is also available for sale. It has a completed perc test for a 4-bed, 3-ba, making it a fantastic opportunity to expand or build your future home.
Conveniently located with easy access to Route 29, this property combines rural charm with accessibility. Whether you enjoy hiking, exploring local history, or visiting nearby wineries, you'll find plenty to love both in town and within a short drive.
Don't miss out—schedule your showing today and explore the possibilities!
Location
State VA
County Madison
Zoning A1
Rooms
Other Rooms Dining Room, Kitchen, Family Room, Office
Basement Connecting Stairway, Outside Entrance, Unfinished
Main Level Bedrooms 3
Interior
Interior Features Combination Kitchen/Dining, Family Room Off Kitchen
Hot Water Electric
Heating Baseboard - Electric
Cooling None
Flooring Carpet, Vinyl
Inclusions freezer & refrigerator in basement
Equipment Oven/Range - Electric, Refrigerator, Washer, Dryer
Fireplace N
Appliance Oven/Range - Electric, Refrigerator, Washer, Dryer
Heat Source Electric
Exterior
Garage Spaces 9.0
Water Access N
View Street, Trees/Woods
Roof Type Architectural Shingle
Accessibility None
Total Parking Spaces 9
Garage N
Building
Story 2
Foundation Concrete Perimeter
Sewer On Site Septic
Water Well
Architectural Style Ranch/Rambler
Level or Stories 2
Additional Building Above Grade, Below Grade
New Construction N
Schools
Elementary Schools Waverly Yowell
Middle Schools William H. Wetsel
High Schools Madison County
School District Madison County Public Schools
Others
Pets Allowed N
Senior Community No
Tax ID 41 46A
Ownership Fee Simple
SqFt Source Assessor
Acceptable Financing Cash, Conventional, USDA, VA, VHDA
Listing Terms Cash, Conventional, USDA, VA, VHDA
Financing Cash,Conventional,USDA,VA,VHDA
Special Listing Condition Standard

GET MORE INFORMATION



