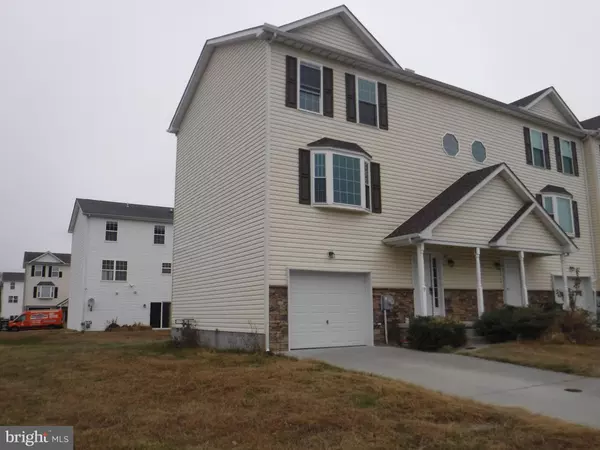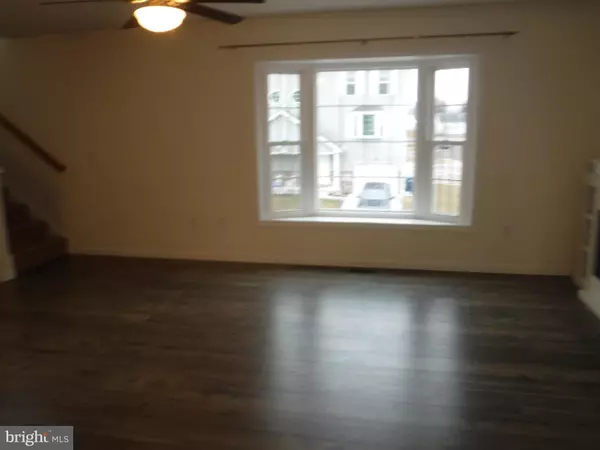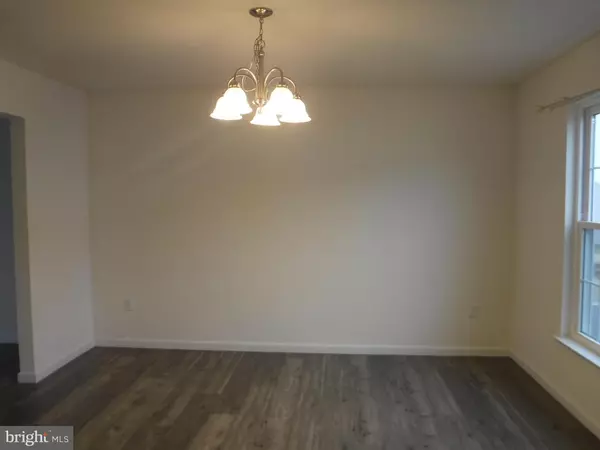
4 Beds
4 Baths
1,944 SqFt
4 Beds
4 Baths
1,944 SqFt
Key Details
Property Type Townhouse
Sub Type End of Row/Townhouse
Listing Status Active
Purchase Type For Sale
Square Footage 1,944 sqft
Price per Sqft $156
Subdivision Greens At Wyoming
MLS Listing ID DEKT2033668
Style Contemporary
Bedrooms 4
Full Baths 3
Half Baths 1
HOA Fees $300/ann
HOA Y/N Y
Abv Grd Liv Area 1,944
Originating Board BRIGHT
Year Built 2020
Annual Tax Amount $1,034
Tax Year 2024
Lot Size 3,629 Sqft
Acres 0.08
Property Description
Location
State DE
County Kent
Area Caesar Rodney (30803)
Zoning R2
Rooms
Main Level Bedrooms 4
Interior
Hot Water Electric
Cooling Central A/C
Flooring Fully Carpeted, Vinyl
Fireplaces Number 1
Fireplaces Type Free Standing
Inclusions appliances, fireplace
Fireplace Y
Heat Source Natural Gas
Laundry Lower Floor
Exterior
Garage Spaces 2.0
Water Access N
Accessibility None
Total Parking Spaces 2
Garage N
Building
Story 3
Foundation Block
Sewer Public Septic
Water Public
Architectural Style Contemporary
Level or Stories 3
Additional Building Above Grade, Below Grade
New Construction N
Schools
School District Caesar Rodney
Others
Senior Community No
Tax ID NM-20-09409-02-8800-000
Ownership Fee Simple
SqFt Source Estimated
Special Listing Condition Standard

GET MORE INFORMATION







