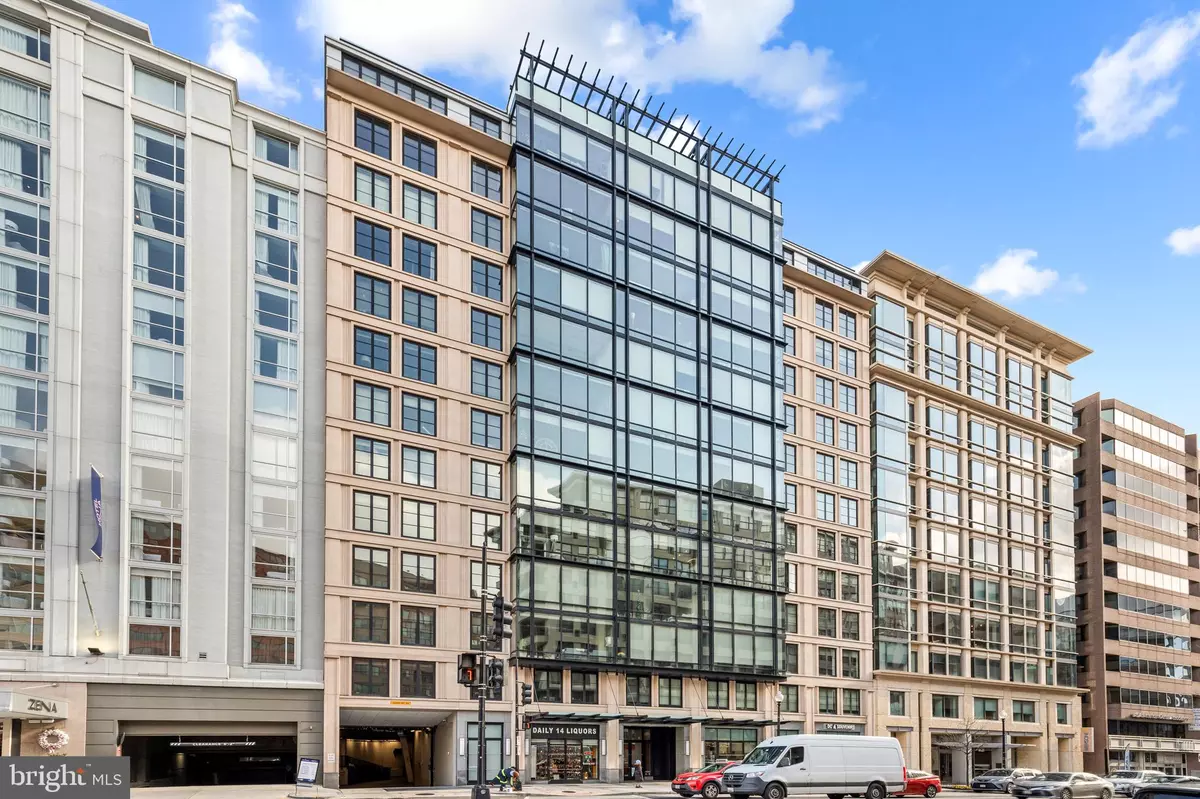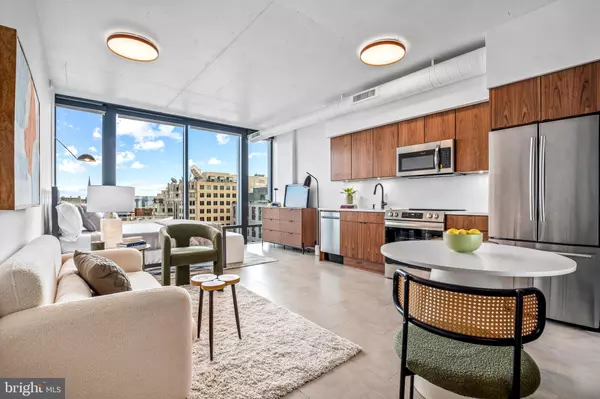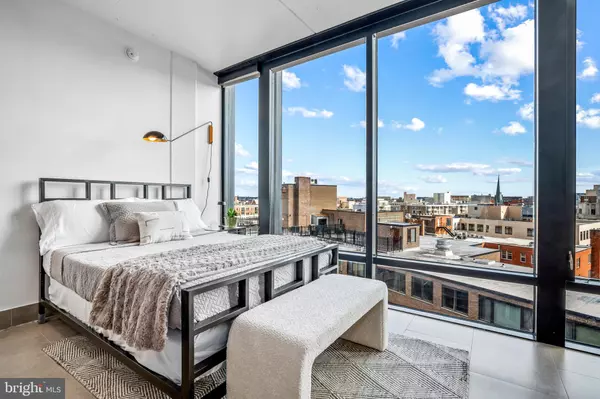
1 Bath
433 SqFt
1 Bath
433 SqFt
Key Details
Property Type Condo
Sub Type Condo/Co-op
Listing Status Active
Purchase Type For Sale
Square Footage 433 sqft
Price per Sqft $782
Subdivision Logan Circle
MLS Listing ID DCDC2172370
Style Contemporary
Full Baths 1
Condo Fees $473/mo
HOA Y/N N
Abv Grd Liv Area 433
Originating Board BRIGHT
Year Built 2006
Annual Tax Amount $2,591
Tax Year 2024
Property Description
The unit has been thoughtfully upgraded, with a brand-new kitchen featuring modern appliances, and a refreshed bathroom, highlighted by a new sliding glass shower door. Included are a dedicated garage space and a storage unit, making city living effortless.
The Alta enhances your lifestyle with a front desk for added convenience, a stunning rooftop deck with even more incredible views, and a residents' penthouse lounge perfect for entertaining or relaxing. With Logan Circle's best restaurants, shops, and culture just steps away, this condo blends comfort, convenience, and a premier location.
Your next chapter starts here—don't let this one pass you by.
Location
State DC
County Washington
Zoning D-6
Interior
Interior Features Bathroom - Walk-In Shower, Floor Plan - Open, Kitchen - Galley
Hot Water Natural Gas
Heating Energy Star Heating System, Forced Air, Heat Pump(s)
Cooling Central A/C, Energy Star Cooling System, Heat Pump(s)
Flooring Tile/Brick
Equipment Dryer, Disposal, Microwave, Washer, Stainless Steel Appliances, Refrigerator, Oven/Range - Electric, Dishwasher
Fireplace N
Appliance Dryer, Disposal, Microwave, Washer, Stainless Steel Appliances, Refrigerator, Oven/Range - Electric, Dishwasher
Heat Source Electric
Laundry Has Laundry, Washer In Unit, Dryer In Unit
Exterior
Parking Features Basement Garage
Garage Spaces 1.0
Parking On Site 1
Amenities Available Concierge, Party Room, Elevator, Common Grounds
Water Access N
Accessibility Elevator, Other
Attached Garage 1
Total Parking Spaces 1
Garage Y
Building
Story 1
Unit Features Hi-Rise 9+ Floors
Sewer Public Sewer
Water Public
Architectural Style Contemporary
Level or Stories 1
Additional Building Above Grade, Below Grade
Structure Type Dry Wall
New Construction N
Schools
School District District Of Columbia Public Schools
Others
Pets Allowed Y
HOA Fee Include Cable TV,Ext Bldg Maint,Gas,High Speed Internet,Insurance,Other,Reserve Funds,Sewer,Snow Removal,Trash,Water
Senior Community No
Tax ID 0247//2334
Ownership Condominium
Acceptable Financing Cash, Conventional
Listing Terms Cash, Conventional
Financing Cash,Conventional
Special Listing Condition Standard
Pets Allowed Cats OK, Dogs OK

GET MORE INFORMATION







