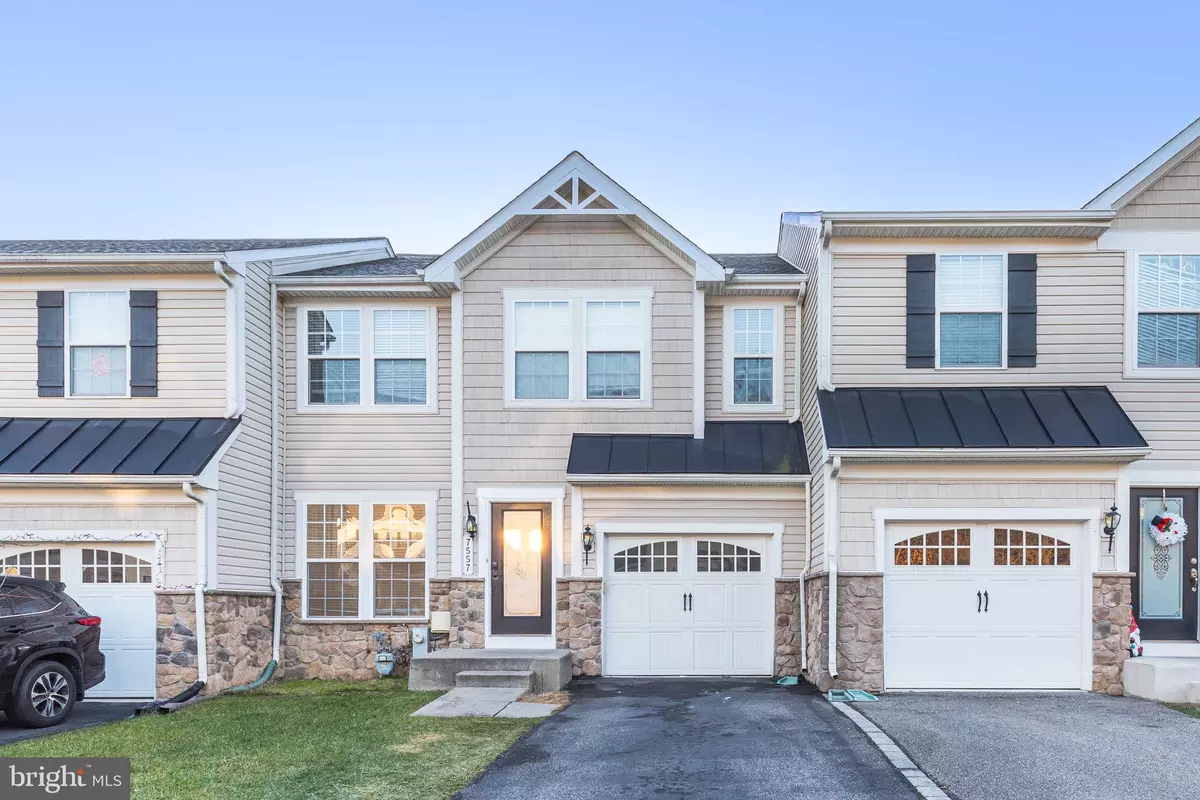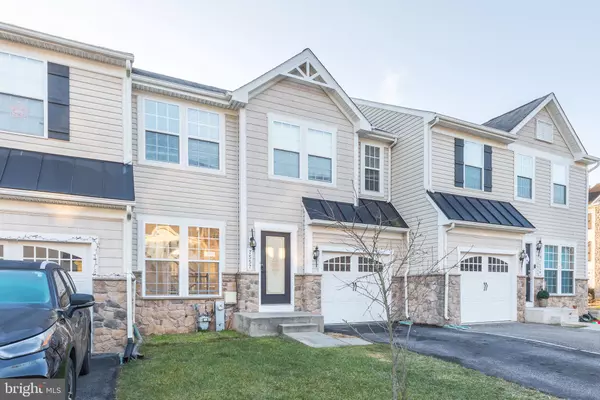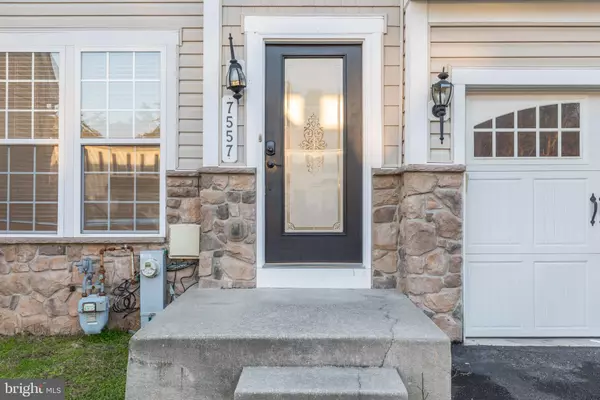
4 Beds
4 Baths
1,720 SqFt
4 Beds
4 Baths
1,720 SqFt
Key Details
Property Type Townhouse
Sub Type Interior Row/Townhouse
Listing Status Active
Purchase Type For Rent
Square Footage 1,720 sqft
Subdivision Villages Of Dorchester
MLS Listing ID MDAA2100688
Style Traditional
Bedrooms 4
Full Baths 3
Half Baths 1
HOA Fees $107/mo
HOA Y/N Y
Abv Grd Liv Area 1,720
Originating Board BRIGHT
Year Built 2009
Lot Size 2,394 Sqft
Acres 0.05
Property Description
On the upper level, you'll find 3 bedrooms and 2 full bathrooms. The expansive primary bedroom is a true retreat, complete with a large walk-in closet and a luxurious primary bath featuring a soaking tub and a walk-in shower with a glass door.
The inviting open basement area offers a well-lit rec room, perfect for entertaining or relaxing, along with an extra room that can serve as a 4th bedroom, guest suite, den, or exercise space. Step outside to your green backyard, ideal for outdoor gatherings or peaceful evenings under the stars.
Enjoy fantastic community amenities, including a refreshing pool, tot lot, and volleyball court—all included in your HOA! Plus, with a washer and dryer conveniently in-unit, your daily chores are a breeze.
Located just minutes from Arundel Mills Mall, Live Casino, and major highways (295, 100, 32, 29), you'll have easy access to high-end restaurants, shops, and all the excitement the area has to offer.
Don't miss out on this incredible opportunity—schedule your showing today!
Requirements: 680+ credit score, at least 2.5x the monthly rent in monthly income. Security deposit is the same as first month's rent.
Location
State MD
County Anne Arundel
Zoning R5
Rooms
Basement Other
Interior
Interior Features Carpet, Ceiling Fan(s), Sprinkler System, Combination Kitchen/Dining, Dining Area, Floor Plan - Open, Kitchen - Island, Primary Bath(s), Bathroom - Soaking Tub
Hot Water Electric
Heating Forced Air
Cooling Central A/C
Equipment Built-In Microwave, Stove, Stainless Steel Appliances, Dishwasher, Disposal, Icemaker, Refrigerator, Washer, Dryer
Appliance Built-In Microwave, Stove, Stainless Steel Appliances, Dishwasher, Disposal, Icemaker, Refrigerator, Washer, Dryer
Heat Source Natural Gas
Exterior
Parking Features Garage - Front Entry
Garage Spaces 1.0
Amenities Available Volleyball Courts, Tot Lots/Playground, Swimming Pool
Water Access N
Accessibility None
Attached Garage 1
Total Parking Spaces 1
Garage Y
Building
Story 3
Foundation Slab
Sewer Public Sewer
Water Public
Architectural Style Traditional
Level or Stories 3
Additional Building Above Grade, Below Grade
New Construction N
Schools
School District Anne Arundel County Public Schools
Others
Pets Allowed N
HOA Fee Include Pool(s),Management,Lawn Maintenance,Lawn Care Rear,Lawn Care Front,Common Area Maintenance
Senior Community No
Tax ID 020488490226783
Ownership Other
SqFt Source Estimated
Miscellaneous Lawn Service,Taxes,Community Center,Sewer,Trash Removal,Parking

GET MORE INFORMATION







