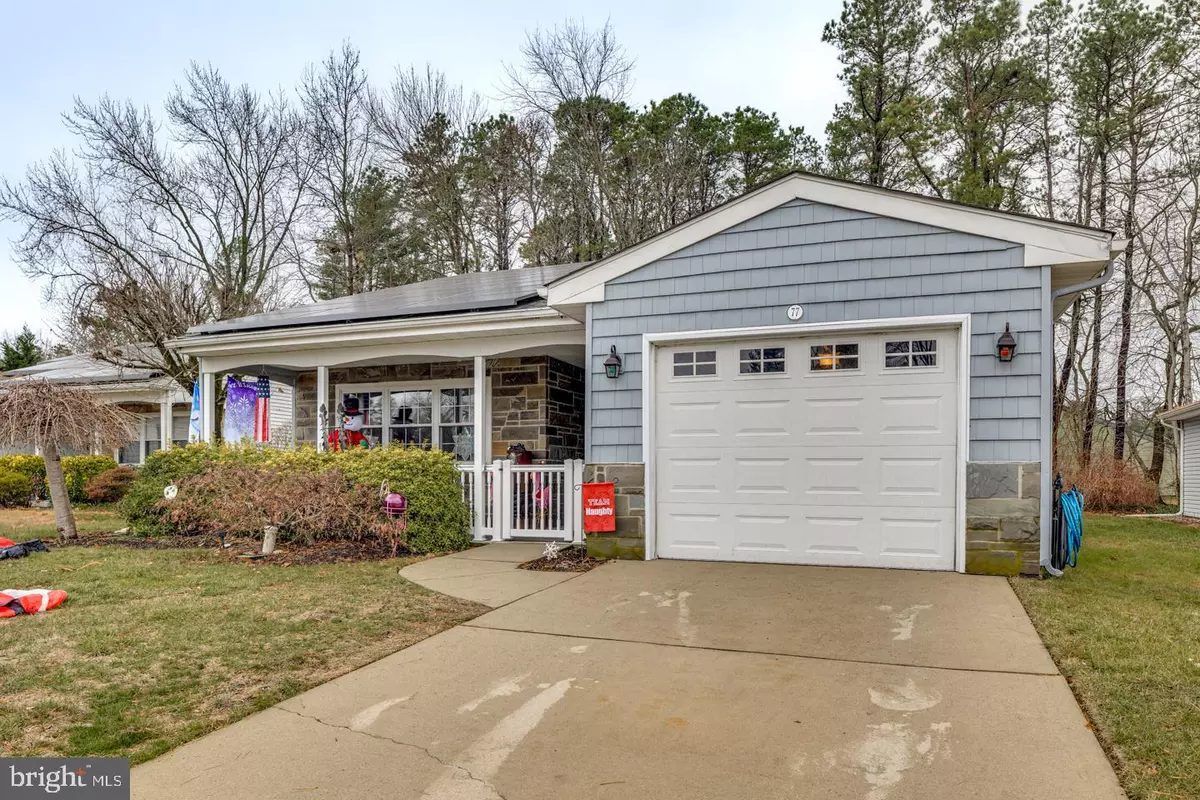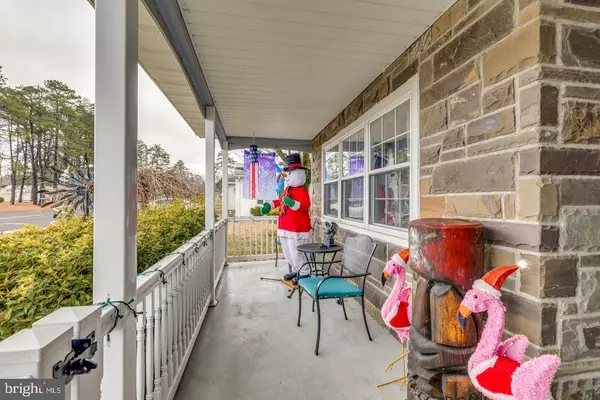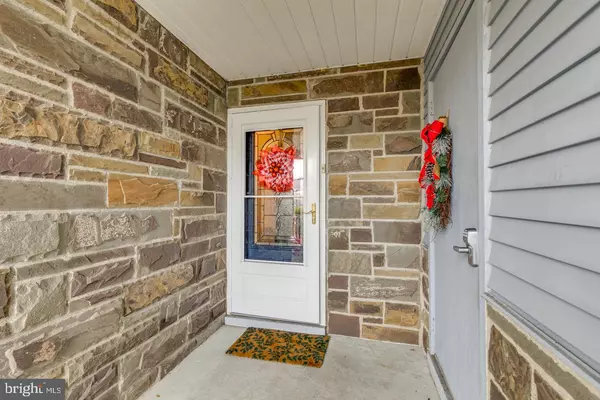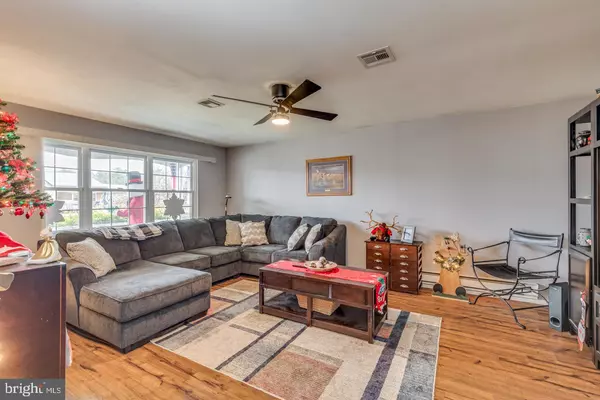2 Beds
2 Baths
1,360 SqFt
2 Beds
2 Baths
1,360 SqFt
Key Details
Property Type Single Family Home
Sub Type Detached
Listing Status Active
Purchase Type For Sale
Square Footage 1,360 sqft
Price per Sqft $242
Subdivision Leisuretowne
MLS Listing ID NJBL2078146
Style Ranch/Rambler
Bedrooms 2
Full Baths 2
HOA Fees $88/mo
HOA Y/N Y
Abv Grd Liv Area 1,360
Originating Board BRIGHT
Year Built 1971
Annual Tax Amount $3,793
Tax Year 2024
Lot Size 4,840 Sqft
Acres 0.11
Lot Dimensions 47.00 x 103.00
Property Description
This beautifully updated home offers the perfect blend of modern comfort and energy efficiency. The inviting front porch, complete with a brand-new railing, sets the tone for the rest of the home. Step inside to discover newer flooring throughout, creating a seamless flow from room to room. The kitchen is a standout feature, showcasing stunning granite countertops, a stylish backsplash, and freshly painted walls that brighten up the space. Enjoy the convenience and savings of solar panels included with the home, designed to significantly reduce your electric bill and make the most of sustainable energy. The outdoor spaces are just as impressive. A full screened-in back patio with windows provides a perfect retreat for enjoying the outdoors without the nuisance of insects, while a separate paver patio offers additional space for entertaining or relaxation. Whether you're unwinding inside or enjoying the fresh air outside, this home has it all. Don't miss out on the opportunity to make 77 Huntington Dr your new address!--
Location
State NJ
County Burlington
Area Southampton Twp (20333)
Zoning RDPL
Rooms
Other Rooms Living Room, Dining Room, Primary Bedroom, Kitchen, Bedroom 1, Other
Main Level Bedrooms 2
Interior
Interior Features Butlers Pantry, Ceiling Fan(s), Sprinkler System, Bathroom - Stall Shower, Kitchen - Eat-In
Hot Water Electric
Heating Solar - Active
Cooling Central A/C
Flooring Fully Carpeted, Vinyl, Tile/Brick
Equipment Oven - Self Cleaning, Dishwasher
Fireplace N
Window Features Replacement
Appliance Oven - Self Cleaning, Dishwasher
Heat Source Electric
Laundry Main Floor
Exterior
Exterior Feature Porch(es)
Parking Features Garage - Front Entry
Garage Spaces 1.0
Amenities Available Swimming Pool, Bike Trail, Billiard Room, Common Grounds, Community Center, Exercise Room, Fitness Center, Game Room, Jog/Walk Path, Lake, Library, Meeting Room, Non-Lake Recreational Area, Party Room, Picnic Area, Pool - Outdoor, Putting Green, Retirement Community, Shuffleboard, Tennis Courts, Transportation Service, Water/Lake Privileges
Water Access N
Roof Type Shingle
Accessibility None
Porch Porch(es)
Attached Garage 1
Total Parking Spaces 1
Garage Y
Building
Story 1
Foundation Slab
Sewer Public Sewer
Water Public
Architectural Style Ranch/Rambler
Level or Stories 1
Additional Building Above Grade, Below Grade
New Construction N
Schools
High Schools Seneca
School District Lenape Regional High
Others
Pets Allowed Y
HOA Fee Include Health Club,Alarm System,Bus Service
Senior Community Yes
Age Restriction 55
Tax ID 33-02702 15-00004
Ownership Fee Simple
SqFt Source Assessor
Acceptable Financing Conventional
Listing Terms Conventional
Financing Conventional
Special Listing Condition Standard
Pets Allowed Case by Case Basis







