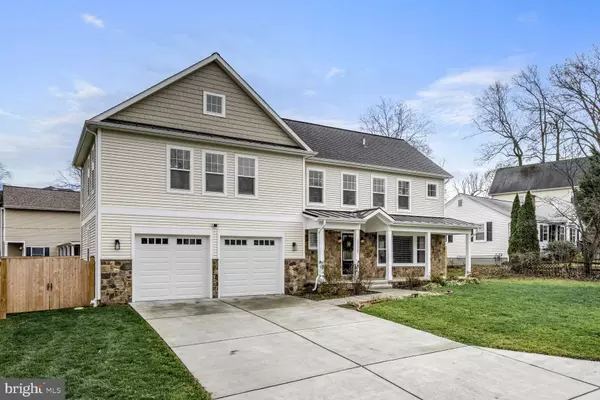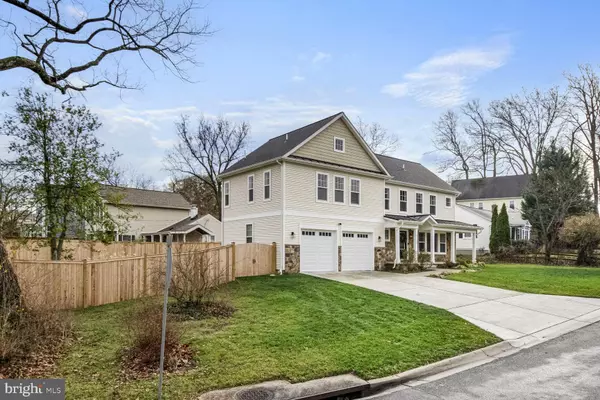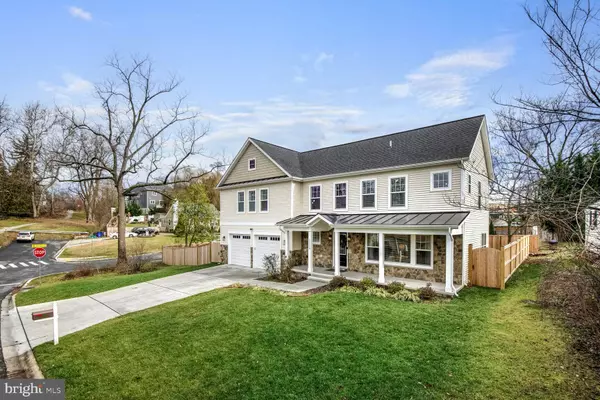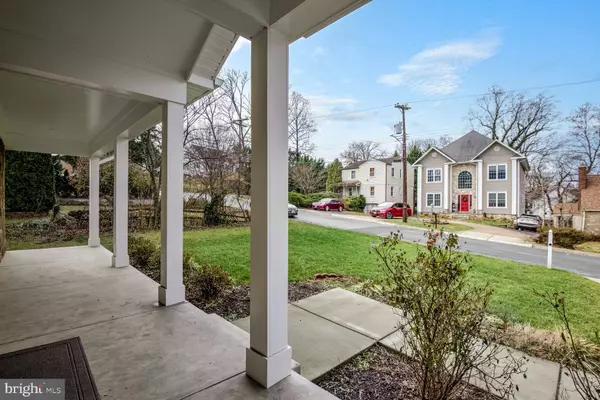GET MORE INFORMATION
$ 1,000,000
$ 999,000 0.1%
4 Beds
4 Baths
2,150 SqFt
$ 1,000,000
$ 999,000 0.1%
4 Beds
4 Baths
2,150 SqFt
Key Details
Sold Price $1,000,000
Property Type Single Family Home
Sub Type Detached
Listing Status Sold
Purchase Type For Sale
Square Footage 2,150 sqft
Price per Sqft $465
Subdivision Kensington View
MLS Listing ID MDMC2158602
Sold Date 01/21/25
Style Craftsman,Colonial
Bedrooms 4
Full Baths 3
Half Baths 1
HOA Y/N N
Abv Grd Liv Area 2,150
Originating Board BRIGHT
Year Built 2022
Annual Tax Amount $4,203
Tax Year 2022
Lot Size 9,021 Sqft
Acres 0.21
Property Description
Location
State MD
County Montgomery
Zoning R60
Rooms
Basement Unfinished
Interior
Interior Features Breakfast Area, Crown Moldings, Floor Plan - Open, Recessed Lighting, Bathroom - Soaking Tub, Walk-in Closet(s), Wood Floors
Hot Water Natural Gas
Heating Central
Cooling Central A/C, Zoned
Flooring Hardwood
Equipment Built-In Microwave, Dishwasher, Disposal, Dryer - Gas, Exhaust Fan, Icemaker, Oven - Self Cleaning, Oven/Range - Gas, Refrigerator, Water Heater, Washer - Front Loading, Stainless Steel Appliances
Furnishings No
Fireplace N
Window Features Double Hung,Energy Efficient,Double Pane,Low-E
Appliance Built-In Microwave, Dishwasher, Disposal, Dryer - Gas, Exhaust Fan, Icemaker, Oven - Self Cleaning, Oven/Range - Gas, Refrigerator, Water Heater, Washer - Front Loading, Stainless Steel Appliances
Heat Source Natural Gas, Electric
Laundry Upper Floor
Exterior
Exterior Feature Porch(es)
Parking Features Garage - Front Entry, Inside Access, Additional Storage Area, Garage Door Opener, Oversized
Garage Spaces 6.0
Fence Fully, Rear, Picket
Water Access N
Roof Type Architectural Shingle
Street Surface Concrete
Accessibility None
Porch Porch(es)
Road Frontage Public
Attached Garage 2
Total Parking Spaces 6
Garage Y
Building
Lot Description Corner, Landscaping, Level, Premium
Story 3
Foundation Permanent
Sewer Public Sewer
Water Public
Architectural Style Craftsman, Colonial
Level or Stories 3
Additional Building Above Grade, Below Grade
Structure Type 2 Story Ceilings,Tray Ceilings
New Construction N
Schools
School District Montgomery County Public Schools
Others
Pets Allowed Y
Senior Community No
Tax ID 1613010271117
Ownership Fee Simple
SqFt Source Estimated
Security Features Smoke Detector,Carbon Monoxide Detector(s),Exterior Cameras
Acceptable Financing Cash, FHA, Conventional, VA, Other
Listing Terms Cash, FHA, Conventional, VA, Other
Financing Cash,FHA,Conventional,VA,Other
Special Listing Condition Standard
Pets Allowed No Pet Restrictions

Bought with Peter Boscas • Red Cedar Real Estate, LLC






