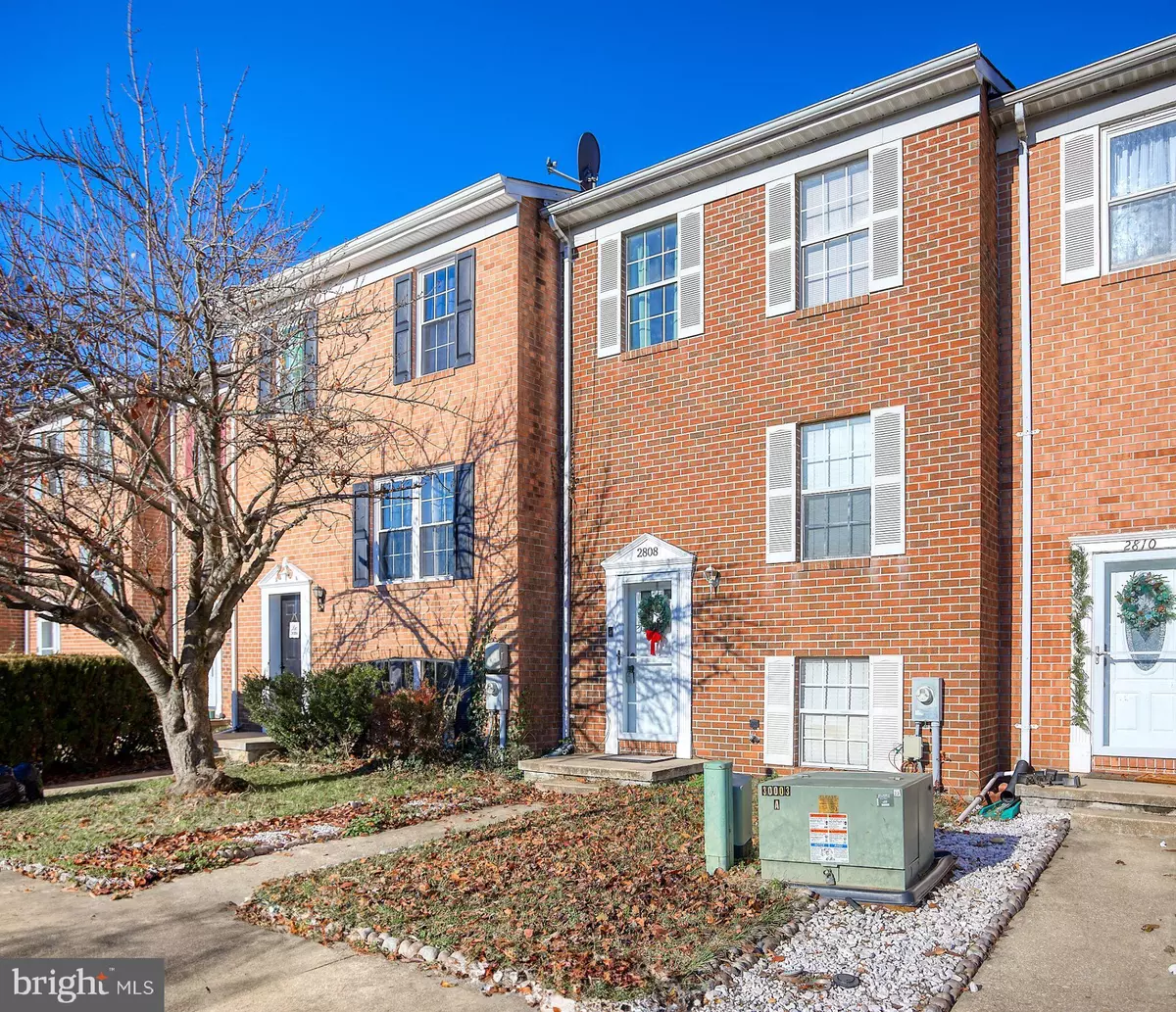3 Beds
2 Baths
1,782 SqFt
3 Beds
2 Baths
1,782 SqFt
Key Details
Property Type Townhouse
Sub Type Interior Row/Townhouse
Listing Status Under Contract
Purchase Type For Sale
Square Footage 1,782 sqft
Price per Sqft $154
Subdivision Oak Landing
MLS Listing ID MDHR2038028
Style Split Foyer
Bedrooms 3
Full Baths 1
Half Baths 1
HOA Fees $192/qua
HOA Y/N Y
Abv Grd Liv Area 1,296
Originating Board BRIGHT
Year Built 1985
Annual Tax Amount $1,929
Tax Year 2024
Lot Size 1,440 Sqft
Acres 0.03
Property Description
Updates? We've got you covered! Enjoy peace of mind with a hot water heater installed in 2022, a sump pump from 2019, and an HVAC system that's been keeping things cool and cozy since 2016.
Outside, your backyard is ready for summer BBQs, gardening, or simply soaking up the sunshine. Plus, the location is ideal—close to shopping, dining, and major routes, making your daily commute a snap.
Whether you're a first-time buyer or looking to right-size, this home has everything you need to make life easy, fun, and full of great memories. Don't miss the chance to call this gem your own! Seller prefers Certified Title Corporation
Location
State MD
County Harford
Zoning R4
Rooms
Other Rooms Living Room, Dining Room, Primary Bedroom, Bedroom 2, Bedroom 3, Kitchen, Game Room, Basement
Basement Other
Interior
Interior Features Attic, Kitchen - Table Space, Combination Dining/Living, Ceiling Fan(s), Chair Railings, Crown Moldings, Floor Plan - Open, Pantry, Bathroom - Tub Shower
Hot Water Electric
Heating Heat Pump(s)
Cooling Central A/C, Ceiling Fan(s)
Flooring Fully Carpeted, Vinyl
Equipment Oven/Range - Electric, Built-In Microwave, Disposal, Refrigerator, Water Heater
Fireplace N
Appliance Oven/Range - Electric, Built-In Microwave, Disposal, Refrigerator, Water Heater
Heat Source Electric
Laundry Lower Floor
Exterior
Exterior Feature Deck(s), Patio(s)
Fence Rear
Utilities Available Cable TV Available
Water Access N
Accessibility None
Porch Deck(s), Patio(s)
Garage N
Building
Lot Description Backs to Trees, Level, Rear Yard
Story 3
Foundation Block
Sewer Public Sewer
Water Public
Architectural Style Split Foyer
Level or Stories 3
Additional Building Above Grade, Below Grade
New Construction N
Schools
School District Harford County Public Schools
Others
HOA Fee Include Common Area Maintenance,Trash,Snow Removal
Senior Community No
Tax ID 1301091565
Ownership Fee Simple
SqFt Source Assessor
Acceptable Financing FHA, VA, Conventional, Cash
Listing Terms FHA, VA, Conventional, Cash
Financing FHA,VA,Conventional,Cash
Special Listing Condition Standard







