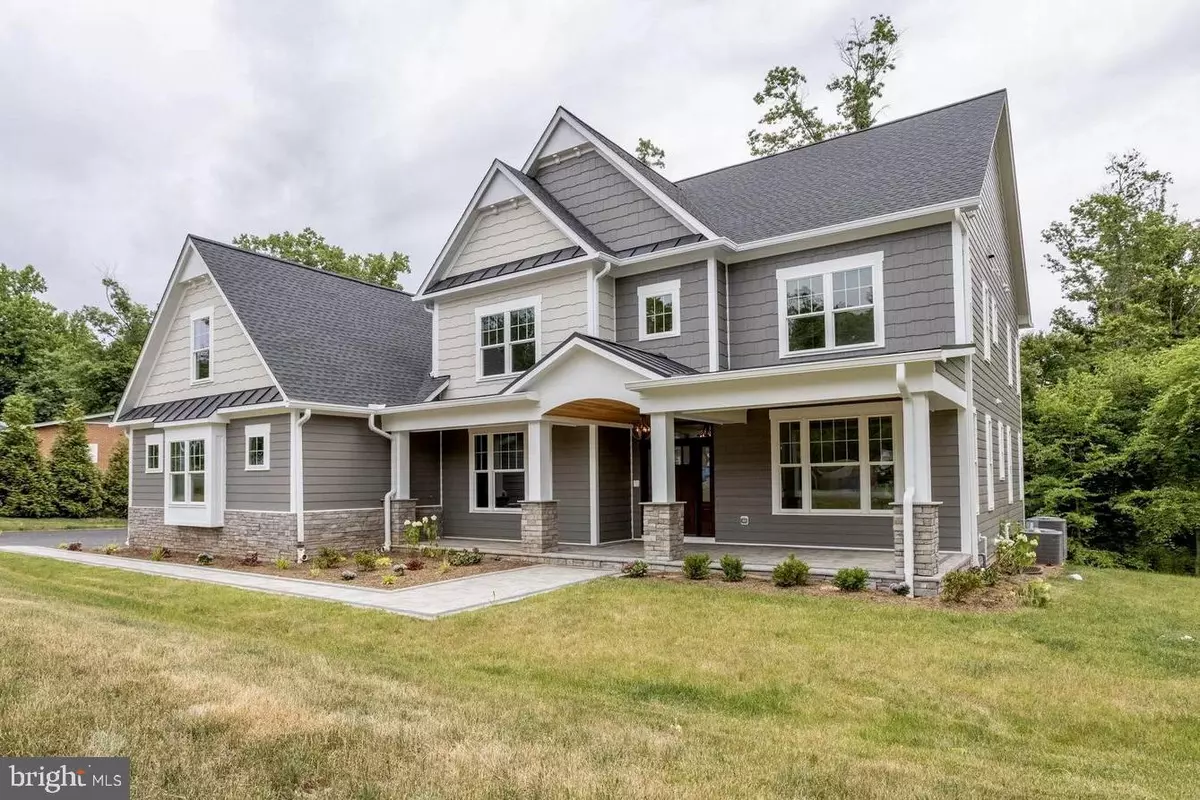
7 Beds
7 Baths
4,764 SqFt
7 Beds
7 Baths
4,764 SqFt
Key Details
Property Type Single Family Home
Sub Type Detached
Listing Status Coming Soon
Purchase Type For Sale
Square Footage 4,764 sqft
Price per Sqft $524
Subdivision Woods Of Ilda
MLS Listing ID VAFX2213770
Style Colonial
Bedrooms 7
Full Baths 6
Half Baths 1
HOA Y/N N
Abv Grd Liv Area 4,764
Originating Board BRIGHT
Year Built 2022
Annual Tax Amount $21,096
Tax Year 2024
Lot Size 1.054 Acres
Acres 1.05
Property Description
This breathtaking property redefines modern luxury, offering 7 rooms and 6 full baths. Key highlights include:
* Gourmet Kitchen: Thermador cooktop, wall oven, and refrigerator, quartz countertops with island and apron sinks, and a butler’s pantry with a built-in wine cooler.
* Living Spaces: Enjoy breakfast in the sunlit morning room or unwind by the gas fireplace in the soaring 2-story great room.
* Main Level: Hardwood floors throughout, a guest room with a full bath, office, powder room, dining room, and mudroom with built-in storage.
* Upper Level: Spacious primary suite with shadowboxing accents, coffered ceiling, sitting area, and a wall of windows. The ensuite bathroom features a freestanding tub, dual sink vanity, and walk-in closets with a concealed "hidden" room for hobbies or work.
* Additional Bedrooms: Three more bedrooms upstairs, each with a dedicated or shared bathroom, plus a convenient laundry room.
* Lower Level: A theater room prewired for 11 speakers, two additional bedrooms, a full bath, and walk-out access.
* Luxury Features: $20k custom bookshelf in the office, motorized chandelier for easy cleaning, and irrigation and sprinkler systems for seamless outdoor maintenance.
* Exterior & Systems: Covered porch, stone walkway, storm drain system, 2-zone Carrier HVAC, fiberglass front door, PVC trim, 25-year shingles, and LT Smart Siding.
This stunning home is also wired for high-speed internet in every room and offers energy-efficient gas heating. Truly a masterpiece blending elegance, technology, and convenience!
Don’t miss your chance to call this luxury dream home yours!
Location
State VA
County Fairfax
Zoning 110
Rooms
Basement Fully Finished, Walkout Level
Main Level Bedrooms 1
Interior
Hot Water Natural Gas
Heating Forced Air
Cooling Central A/C
Fireplaces Number 1
Fireplaces Type Brick
Fireplace Y
Heat Source Electric
Laundry Upper Floor
Exterior
Parking Features Garage Door Opener, Garage - Side Entry
Garage Spaces 8.0
Water Access N
View Trees/Woods
Accessibility None
Attached Garage 3
Total Parking Spaces 8
Garage Y
Building
Story 3
Foundation Other
Sewer Public Sewer
Water Public
Architectural Style Colonial
Level or Stories 3
Additional Building Above Grade, Below Grade
New Construction N
Schools
School District Fairfax County Public Schools
Others
Pets Allowed Y
Senior Community No
Tax ID 0692 04010001
Ownership Fee Simple
SqFt Source Assessor
Special Listing Condition Standard
Pets Allowed No Pet Restrictions

GET MORE INFORMATION


