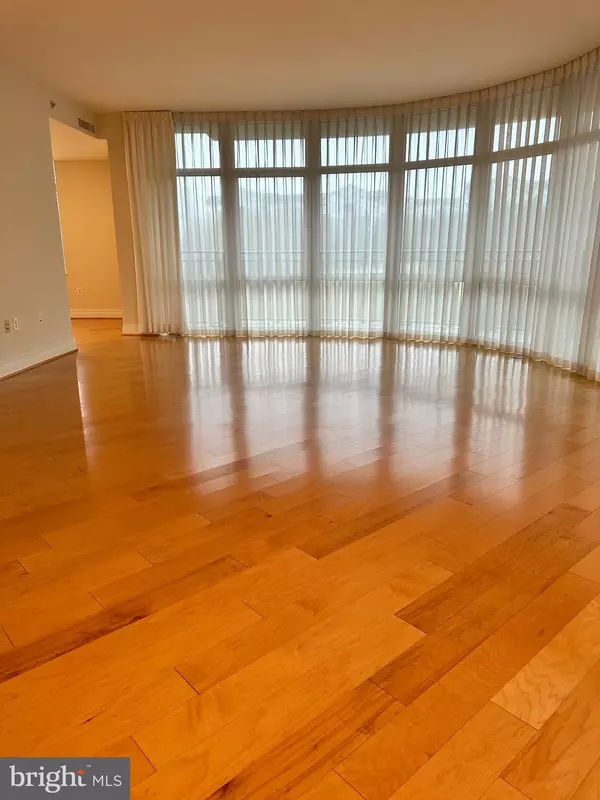
2 Beds
3 Baths
1,739 SqFt
2 Beds
3 Baths
1,739 SqFt
Key Details
Property Type Single Family Home, Condo
Sub Type Unit/Flat/Apartment
Listing Status Active
Purchase Type For Rent
Square Footage 1,739 sqft
Subdivision One Park Crest Condominium
MLS Listing ID VAFX2214010
Style Contemporary
Bedrooms 2
Full Baths 2
Half Baths 1
HOA Y/N N
Abv Grd Liv Area 1,739
Originating Board BRIGHT
Year Built 2008
Property Description
Experience the pinnacle of luxury condo living in this exquisite 2-bedroom, 2.5-bathroom residence located in the prestigious One Park Crest community in the heart of Tysons. This freshly painted condo features a bright, open layout with wood floors, granite countertops, stainless steel appliances, and a brand new full-size washer/dryer. Enjoy the added convenience and security of two indoor parking spaces and a storage unit.
Step outside to the fabulous wrap-around balcony, offering a serene outdoor retreat. One Park Crest is renowned for its upscale amenities, including 24-hour concierge service, a rooftop pool, a state-of-the-art fitness center, and a beautifully renovated party room on the 18th floor with spectacular views.
Located adjacent to Harris Teeter and Starbucks, and a half mile walk to the Boro, where you will find Whole Foods, Wegmans, and fantastic restaurants. This condo combines urban convenience with suburban tranquility. Excellent proximity to Tysons Galleria, the Silver Line metro stations, and major commuting routes like the 495 and 267, as well as being just 15 minutes from Dulles International Airport, places everything you need right at your doorstep. Available for immediate move-in, don't miss out on living in this prime Tysons location, where luxury meets convenience and style.
Location
State VA
County Fairfax
Zoning 350
Rooms
Main Level Bedrooms 2
Interior
Interior Features Breakfast Area, Carpet, Dining Area, Family Room Off Kitchen, Floor Plan - Open, Kitchen - Eat-In, Kitchen - Gourmet, Walk-in Closet(s), Window Treatments, Wood Floors
Hot Water Natural Gas
Heating Forced Air
Cooling Central A/C
Flooring Hardwood, Carpet
Equipment Built-In Microwave, Cooktop, Dishwasher, Disposal, Dryer, Icemaker, Oven - Wall, Refrigerator, Washer
Fireplace N
Appliance Built-In Microwave, Cooktop, Dishwasher, Disposal, Dryer, Icemaker, Oven - Wall, Refrigerator, Washer
Heat Source Natural Gas
Laundry Washer In Unit, Dryer In Unit
Exterior
Exterior Feature Balcony
Parking Features Underground, Garage Door Opener
Garage Spaces 2.0
Amenities Available Common Grounds, Elevator, Fitness Center, Meeting Room, Party Room, Pool - Rooftop, Reserved/Assigned Parking
Water Access N
Accessibility Elevator
Porch Balcony
Total Parking Spaces 2
Garage Y
Building
Story 1
Unit Features Hi-Rise 9+ Floors
Sewer Public Sewer
Water Public
Architectural Style Contemporary
Level or Stories 1
Additional Building Above Grade, Below Grade
New Construction N
Schools
Elementary Schools Spring Hill
Middle Schools Longfellow
High Schools Mclean
School District Fairfax County Public Schools
Others
Pets Allowed N
HOA Fee Include Water,Trash,Snow Removal,Common Area Maintenance
Senior Community No
Tax ID 0294 13 0507
Ownership Other
SqFt Source Assessor
Miscellaneous Water,Trash Removal,Sewer
Security Features 24 hour security

GET MORE INFORMATION







