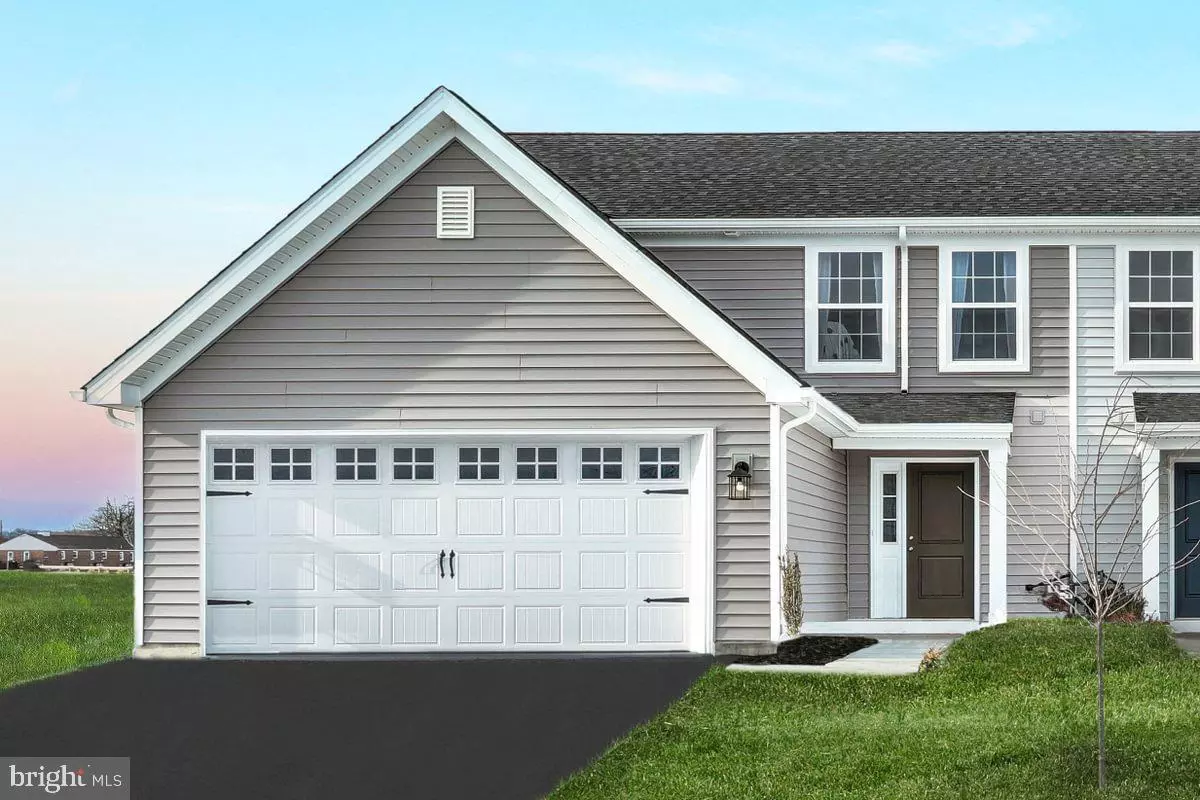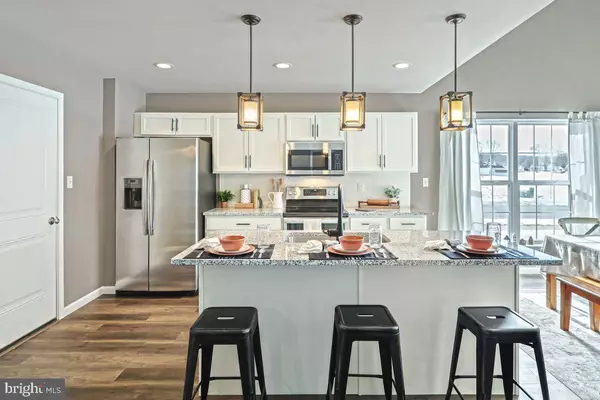
2 Beds
3 Baths
1,758 SqFt
2 Beds
3 Baths
1,758 SqFt
Key Details
Property Type Single Family Home, Townhouse
Sub Type Twin/Semi-Detached
Listing Status Active
Purchase Type For Sale
Square Footage 1,758 sqft
Price per Sqft $180
Subdivision Paradise Village
MLS Listing ID PAYK2073022
Style Traditional,Carriage House
Bedrooms 2
Full Baths 2
Half Baths 1
HOA Fees $120/mo
HOA Y/N Y
Abv Grd Liv Area 1,758
Originating Board BRIGHT
Year Built 2021
Annual Tax Amount $5,668
Tax Year 2024
Property Description
Photos are of the actual home
The new assessment for this sub-division has yet to be completed; taxes shown in MLS are zero. A new assessment of the improved lot and dwelling will determine the taxes due.
Location
State PA
County York
Area Paradise Twp (15242)
Zoning R
Rooms
Main Level Bedrooms 1
Interior
Interior Features Carpet, Dining Area, Family Room Off Kitchen, Floor Plan - Open, Kitchen - Island, Primary Bath(s), Bathroom - Tub Shower, Walk-in Closet(s), Entry Level Bedroom
Hot Water Electric
Heating Programmable Thermostat, Forced Air, Heat Pump(s)
Cooling Central A/C, Heat Pump(s), Programmable Thermostat
Flooring Carpet, Vinyl
Inclusions Oven/Range, Dishwasher, Microwave & Disposal
Equipment Built-In Microwave, Dishwasher, Disposal, Oven/Range - Electric, Refrigerator, Washer - Front Loading, Dryer - Front Loading
Fireplace N
Window Features Double Pane,Energy Efficient,Low-E,Screens,Vinyl Clad
Appliance Built-In Microwave, Dishwasher, Disposal, Oven/Range - Electric, Refrigerator, Washer - Front Loading, Dryer - Front Loading
Heat Source Natural Gas
Laundry Main Floor
Exterior
Parking Features Garage - Front Entry
Garage Spaces 4.0
Amenities Available Common Grounds
Water Access N
Roof Type Architectural Shingle,Asphalt,Fiberglass
Accessibility None
Attached Garage 2
Total Parking Spaces 4
Garage Y
Building
Story 2
Foundation Concrete Perimeter
Sewer Public Sewer
Water Public
Architectural Style Traditional, Carriage House
Level or Stories 2
Additional Building Above Grade, Below Grade
Structure Type Dry Wall,Vaulted Ceilings
New Construction Y
Schools
School District Spring Grove Area
Others
HOA Fee Include Common Area Maintenance,Lawn Maintenance,Management,Reserve Funds,Snow Removal
Senior Community No
Tax ID 42-000-GD-0020-00-PC005
Ownership Fee Simple
SqFt Source Estimated
Security Features Smoke Detector,Carbon Monoxide Detector(s)
Acceptable Financing Cash, Conventional, FHA, VA, USDA, Bank Portfolio
Listing Terms Cash, Conventional, FHA, VA, USDA, Bank Portfolio
Financing Cash,Conventional,FHA,VA,USDA,Bank Portfolio
Special Listing Condition Standard

GET MORE INFORMATION







