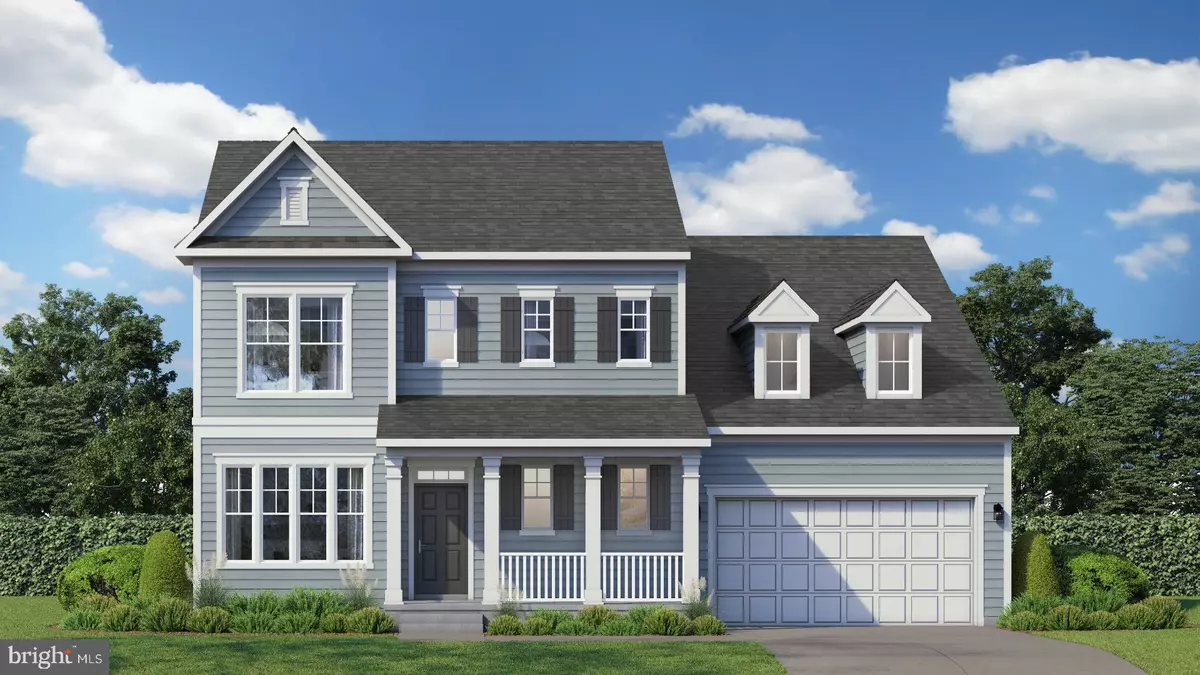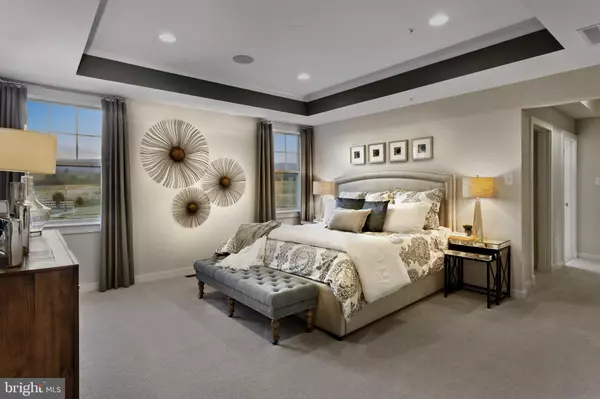
4 Beds
3 Baths
3,485 SqFt
4 Beds
3 Baths
3,485 SqFt
Key Details
Property Type Single Family Home
Sub Type Detached
Listing Status Active
Purchase Type For Sale
Square Footage 3,485 sqft
Price per Sqft $200
Subdivision Tuscarora Creek
MLS Listing ID MDFR2057406
Style Craftsman
Bedrooms 4
Full Baths 2
Half Baths 1
HOA Fees $85/mo
HOA Y/N Y
Abv Grd Liv Area 2,839
Originating Board BRIGHT
Tax Year 2024
Lot Size 6,098 Sqft
Acres 0.14
Property Description
FREE FINISHED BASEMENT AREA 1!! BRAND NEW SINGLE FAMILY HOMES STARTING IN THE UPPER $600'S BACKING TO OPEN GREEN SPACE IN FREDERIK, MD!! Welcome to the Colton II, a dynamic single family home designed just for you! Upon entering through the attached 2-car garage, you will step into a mudroom with an optional drop zone for your convenience. From there, you will venture into a gorgeous open-concept kitchen, featuring an inviting island and dining area with access to the home's optional patio or deck. The Colton's spacious great room provides ample space for guests and family to gather. For added warmth and coziness, consider the morning room and fireplace options! In need of an extra bedroom? The main level also offers an optional bedroom and full bathroom, the ideal place for overnight guests to retreat and enjoy some privacy. As you venture upstairs to the second level, you will discover a luxurious primary suite complete with two walk-in closets, an elegant dual vanity, and a spa-inspired seated shower. There are three additional bedrooms on the second level, as well as a full bathroom and laundry area. For those in need of a little extra space, consider our finished lower level option. With incredible flexibility throughout, the Colton allows you to personalize your living space to best suit your unique needs. Call for your personal tour today!!*Photos may not be of actual home. Photos may be of similar home/floorplan if home is under construction or if this is a base price listing.
Location
State MD
County Frederick
Zoning PUD
Rooms
Other Rooms Kitchen, Family Room, Great Room
Basement Interior Access
Interior
Interior Features Combination Kitchen/Living, Family Room Off Kitchen, Floor Plan - Open, Walk-in Closet(s), Breakfast Area, Combination Kitchen/Dining
Hot Water Natural Gas
Cooling Central A/C, Programmable Thermostat
Equipment Refrigerator, Microwave, Dishwasher, Stainless Steel Appliances, Oven/Range - Gas, Disposal
Fireplace N
Appliance Refrigerator, Microwave, Dishwasher, Stainless Steel Appliances, Oven/Range - Gas, Disposal
Heat Source Natural Gas
Exterior
Parking Features Garage - Front Entry
Garage Spaces 2.0
Amenities Available Jog/Walk Path, Community Center, Swimming Pool, Bike Trail, Tot Lots/Playground
Water Access N
Roof Type Architectural Shingle
Accessibility None
Attached Garage 2
Total Parking Spaces 2
Garage Y
Building
Story 3
Foundation Slab, Concrete Perimeter
Sewer Public Sewer
Water Public
Architectural Style Craftsman
Level or Stories 3
Additional Building Above Grade, Below Grade
New Construction Y
Schools
Elementary Schools Yellow Springs
Middle Schools Monocacy
High Schools Governor Thomas Johnson
School District Frederick County Public Schools
Others
Senior Community No
Tax ID NO TAX RECORD
Ownership Fee Simple
SqFt Source Estimated
Special Listing Condition Standard

GET MORE INFORMATION







