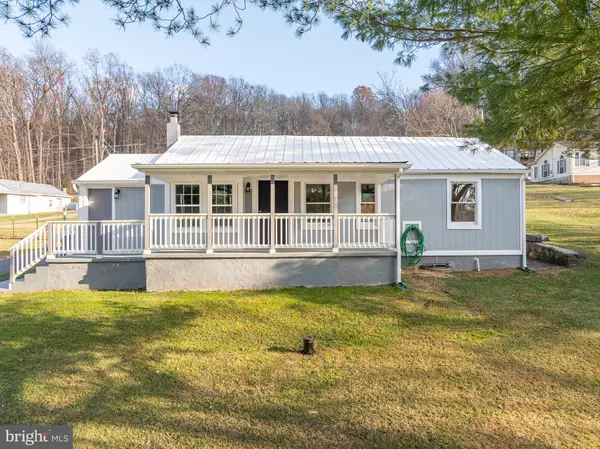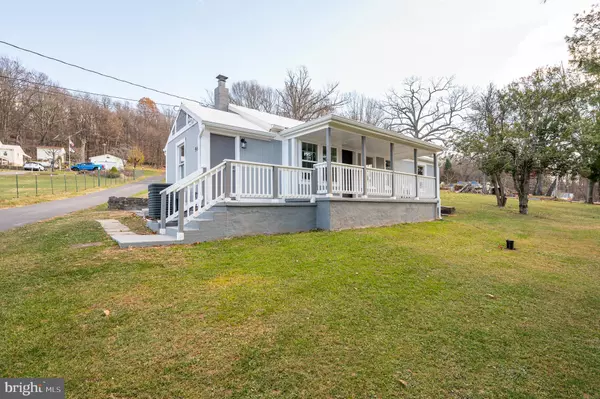
3 Beds
1 Bath
1,076 SqFt
3 Beds
1 Bath
1,076 SqFt
Key Details
Property Type Single Family Home
Sub Type Detached
Listing Status Active
Purchase Type For Sale
Square Footage 1,076 sqft
Price per Sqft $259
Subdivision None Available
MLS Listing ID WVJF2014976
Style Raised Ranch/Rambler
Bedrooms 3
Full Baths 1
HOA Y/N N
Abv Grd Liv Area 1,076
Originating Board BRIGHT
Year Built 1956
Annual Tax Amount $805
Tax Year 2024
Lot Size 0.870 Acres
Acres 0.87
Property Description
Location
State WV
County Jefferson
Zoning R
Rooms
Other Rooms Bedroom 2, Bedroom 3, Kitchen, Family Room, Basement, Bedroom 1, Laundry, Bathroom 1
Basement Poured Concrete, Unfinished, Interior Access, Daylight, Partial, Outside Entrance
Main Level Bedrooms 3
Interior
Interior Features Family Room Off Kitchen, Floor Plan - Open, Upgraded Countertops, Kitchen - Table Space
Hot Water Electric
Heating Heat Pump(s)
Cooling Central A/C, Heat Pump(s)
Flooring Laminate Plank
Equipment Dishwasher, Oven/Range - Electric, Stainless Steel Appliances, Refrigerator
Fireplace N
Window Features Double Hung
Appliance Dishwasher, Oven/Range - Electric, Stainless Steel Appliances, Refrigerator
Heat Source Electric
Laundry Basement, Hookup
Exterior
Exterior Feature Enclosed, Porch(es)
Water Access N
View Mountain, Trees/Woods
Roof Type Metal
Accessibility None
Porch Enclosed, Porch(es)
Road Frontage Easement/Right of Way
Garage N
Building
Lot Description Sloping, SideYard(s), Road Frontage, Rear Yard, Front Yard
Story 2
Foundation Block
Sewer Septic < # of BR
Water Well
Architectural Style Raised Ranch/Rambler
Level or Stories 2
Additional Building Above Grade
Structure Type Dry Wall
New Construction N
Schools
School District Jefferson County Schools
Others
Senior Community No
Tax ID 1904001500390000
Ownership Fee Simple
SqFt Source Estimated
Acceptable Financing Cash, Conventional, FHA, USDA, VA
Listing Terms Cash, Conventional, FHA, USDA, VA
Financing Cash,Conventional,FHA,USDA,VA
Special Listing Condition Standard

GET MORE INFORMATION







