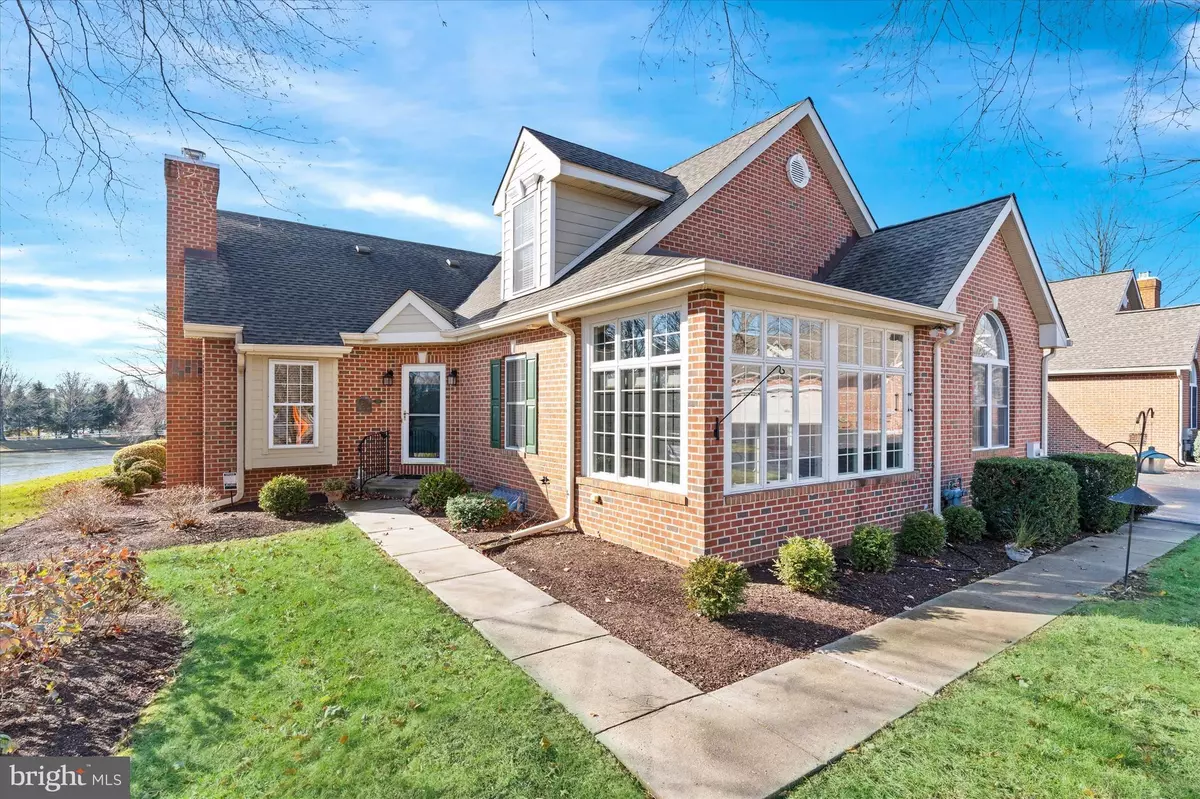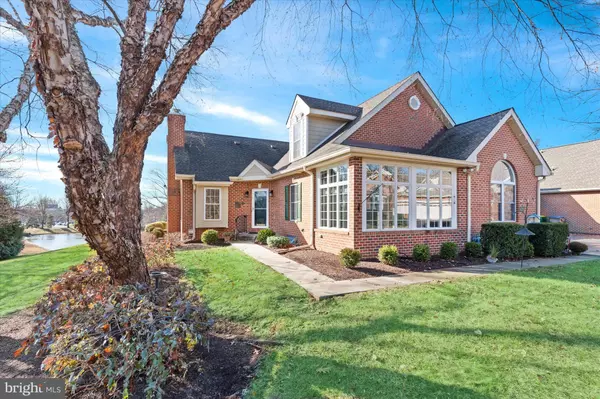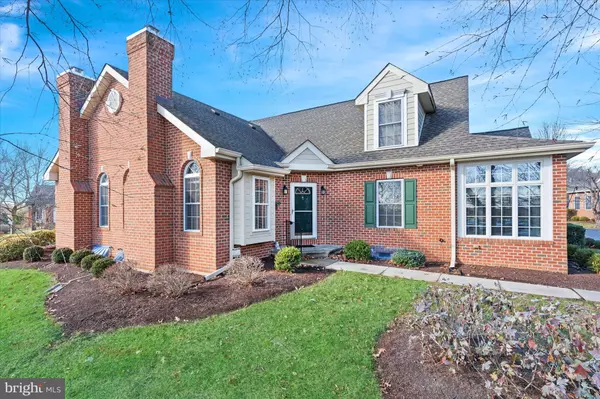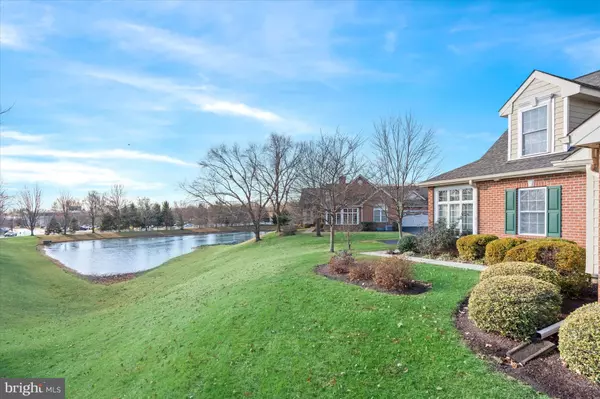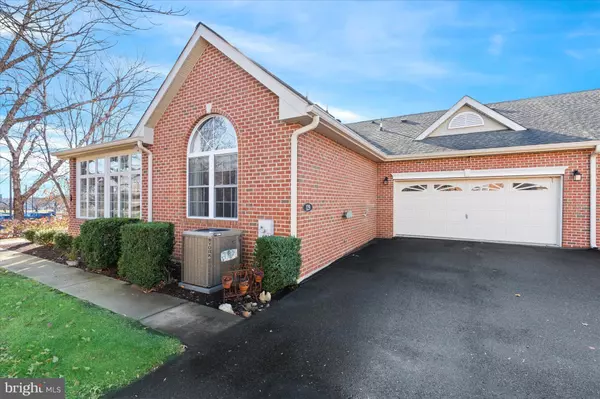
2 Beds
3 Baths
2,525 SqFt
2 Beds
3 Baths
2,525 SqFt
Key Details
Property Type Condo
Sub Type Condo/Co-op
Listing Status Active
Purchase Type For Sale
Square Footage 2,525 sqft
Price per Sqft $229
Subdivision Village Of Rocky R
MLS Listing ID DENC2072982
Style Traditional
Bedrooms 2
Full Baths 2
Half Baths 1
Condo Fees $605/mo
HOA Y/N N
Abv Grd Liv Area 2,525
Originating Board BRIGHT
Year Built 2002
Annual Tax Amount $3,018
Tax Year 2022
Property Description
Location
State DE
County New Castle
Area Brandywine (30901)
Zoning ST
Rooms
Other Rooms Living Room, Dining Room, Primary Bedroom, Kitchen, Family Room, Loft, Bathroom 1, Attic
Basement Partially Finished
Main Level Bedrooms 1
Interior
Interior Features Breakfast Area
Hot Water Natural Gas
Heating Forced Air
Cooling Central A/C
Fireplaces Number 1
Equipment Dishwasher, Disposal, Oven - Self Cleaning, Oven - Wall
Fireplace Y
Appliance Dishwasher, Disposal, Oven - Self Cleaning, Oven - Wall
Heat Source Natural Gas
Laundry Main Floor
Exterior
Exterior Feature Porch(es)
Parking Features Other
Garage Spaces 2.0
Utilities Available Cable TV
Amenities Available Common Grounds, Other
Water Access N
Roof Type Shingle
Accessibility None
Porch Porch(es)
Attached Garage 2
Total Parking Spaces 2
Garage Y
Building
Story 2
Foundation Concrete Perimeter
Sewer Public Septic
Water Public
Architectural Style Traditional
Level or Stories 2
Additional Building Above Grade, Below Grade
New Construction N
Schools
School District Brandywine
Others
Pets Allowed N
HOA Fee Include All Ground Fee,Common Area Maintenance,Snow Removal
Senior Community Yes
Age Restriction 55
Tax ID 06-040-00-001.C.0037
Ownership Condominium
Special Listing Condition Standard

GET MORE INFORMATION


