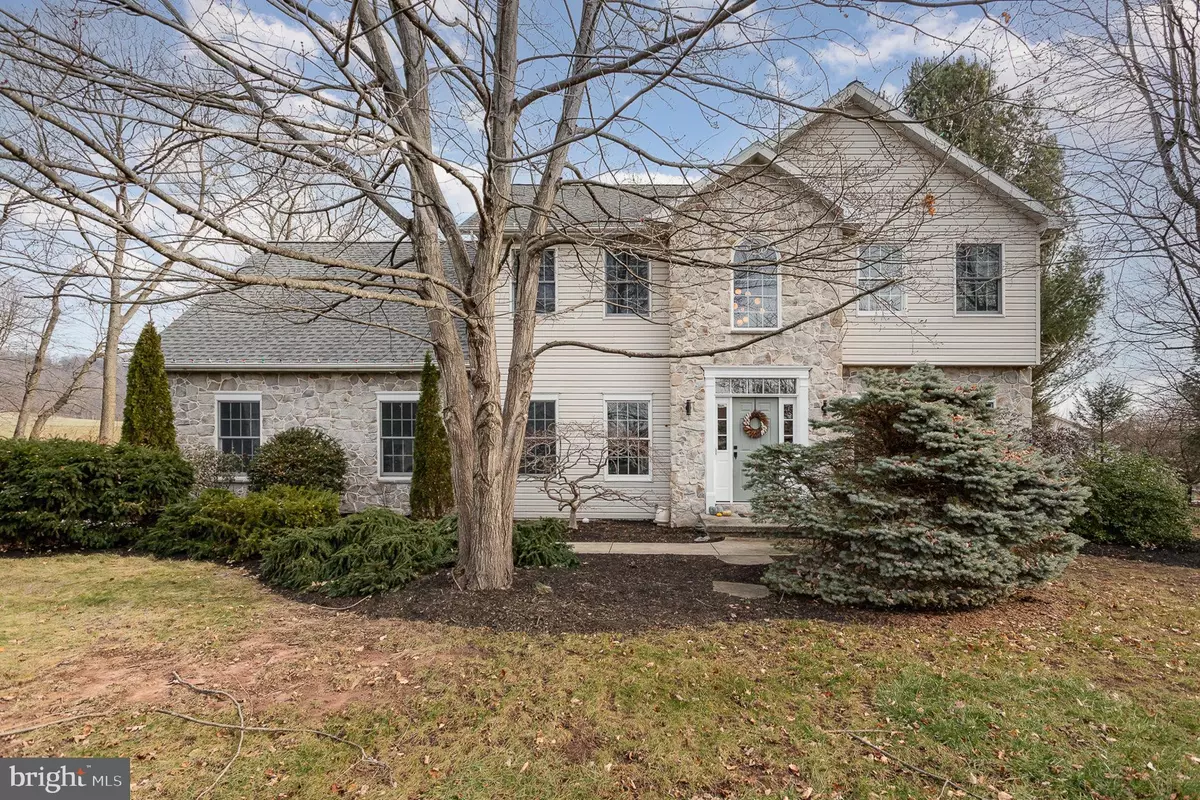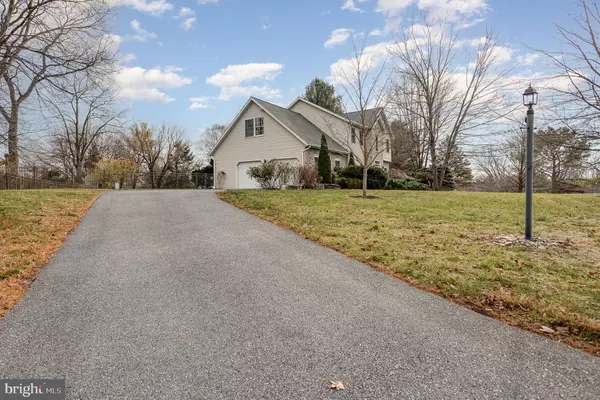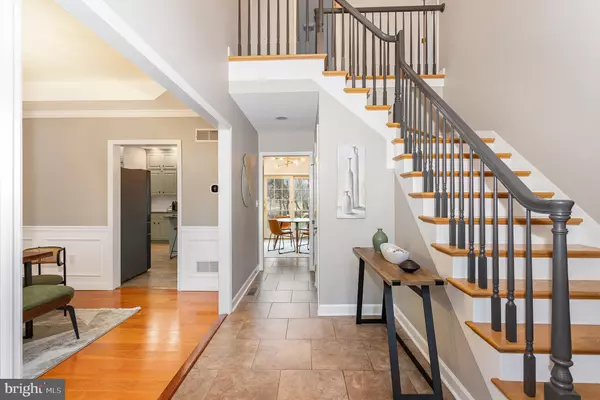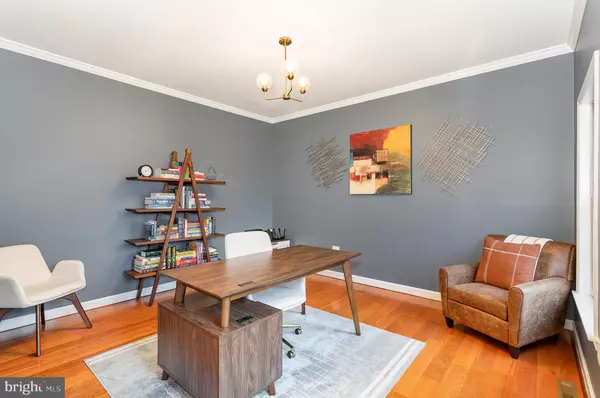4 Beds
4 Baths
3,376 SqFt
4 Beds
4 Baths
3,376 SqFt
Key Details
Property Type Single Family Home
Sub Type Detached
Listing Status Pending
Purchase Type For Sale
Square Footage 3,376 sqft
Price per Sqft $170
Subdivision Hickory Meadows
MLS Listing ID PAYK2072948
Style Colonial
Bedrooms 4
Full Baths 2
Half Baths 2
HOA Y/N N
Abv Grd Liv Area 2,438
Originating Board BRIGHT
Year Built 1996
Annual Tax Amount $6,569
Tax Year 2024
Lot Size 0.804 Acres
Acres 0.8
Property Description
Location
State PA
County York
Area Fairview Twp (15227)
Zoning RESIDENTIAL
Rooms
Basement Fully Finished
Interior
Hot Water Electric
Heating Forced Air, Heat Pump(s)
Cooling Central A/C
Fireplaces Number 2
Fireplaces Type Gas/Propane, Electric
Inclusions Television in basement, storage closets and work bench in garage, smart locks and doorbell camera
Fireplace Y
Heat Source Electric, Propane - Leased
Laundry Main Floor
Exterior
Parking Features Garage - Side Entry, Garage Door Opener, Additional Storage Area, Built In
Garage Spaces 4.0
Fence Aluminum
Water Access N
Accessibility None
Attached Garage 2
Total Parking Spaces 4
Garage Y
Building
Lot Description Corner
Story 2
Foundation Permanent, Active Radon Mitigation
Sewer Public Sewer
Water Well
Architectural Style Colonial
Level or Stories 2
Additional Building Above Grade, Below Grade
New Construction N
Schools
High Schools Red Land
School District West Shore
Others
Pets Allowed Y
Senior Community No
Tax ID 27-000-QG-0087-U0-00000
Ownership Fee Simple
SqFt Source Assessor
Acceptable Financing Cash, Conventional, FHA, VA
Listing Terms Cash, Conventional, FHA, VA
Financing Cash,Conventional,FHA,VA
Special Listing Condition Standard
Pets Allowed No Pet Restrictions







