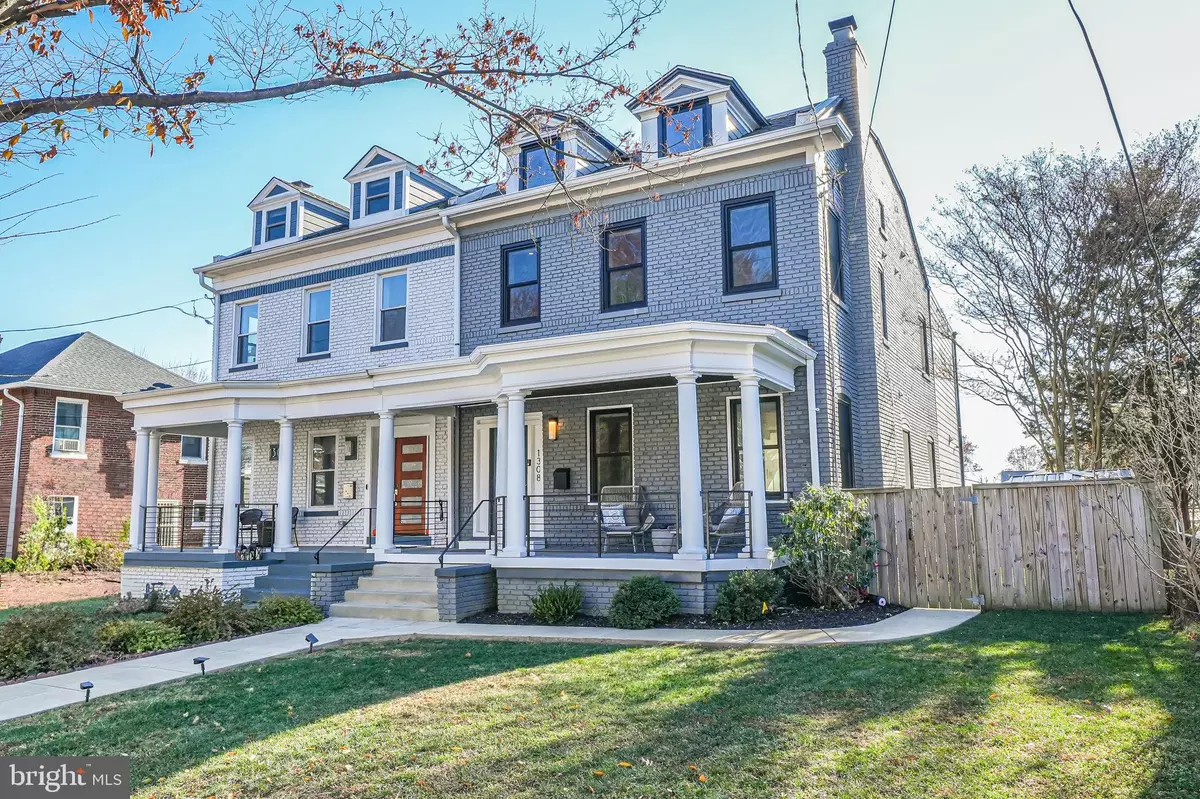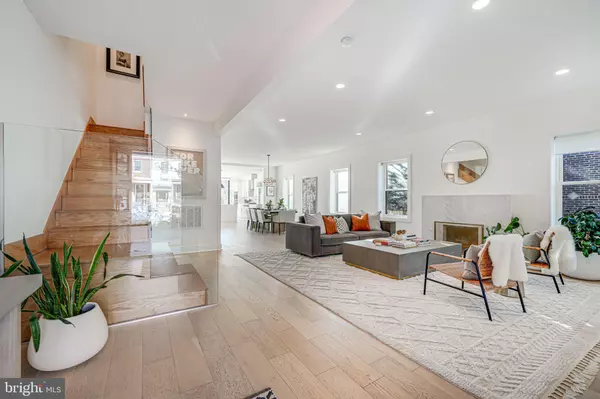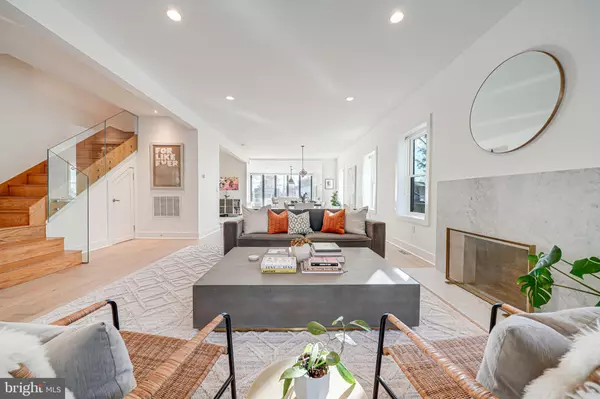
4 Beds
4 Baths
4,644 SqFt
4 Beds
4 Baths
4,644 SqFt
Key Details
Property Type Single Family Home, Townhouse
Sub Type Twin/Semi-Detached
Listing Status Under Contract
Purchase Type For Sale
Square Footage 4,644 sqft
Price per Sqft $360
Subdivision 16Th Street Heights
MLS Listing ID DCDC2170768
Style Colonial
Bedrooms 4
Full Baths 3
Half Baths 1
HOA Y/N N
Abv Grd Liv Area 3,312
Originating Board BRIGHT
Year Built 1917
Annual Tax Amount $13,000
Tax Year 2024
Lot Size 5,226 Sqft
Acres 0.12
Property Description
Inside on the first floor, enjoy large, beautifully appointed and modern living spaces with wide-plank, french oak HWF throughout. The open floor plan leads to a gourmet chef's kitchen with a 10-ft double waterfall edge kitchen island w/quartz countertops and SubZero/Wolf/Bosch stainless steel appliances. The luxe south-facing kitchen features a NANAWALL folding glass wall that opens up to a deck overlooking the expansive and fully fenced in backyard. Perfect for entertaining with your friends and family!
The home was completely restructured in 2017 to a modern conversion featuring: 10-ft ceilings in the main and upper levels and an unprecedented 9.5-ft ceilings in the lower level! Upstairs features 3 BR and 2 BA, including an owner's retreat with custom owner's bath adorned with Carrera marble finishes, soaking tub, walk-in shower and a massive double sided walk-in closet w/built-ins. Tons of extra storage in the attic that can also be finished and built out to your liking. A gracious landing features a large linen closet and modern W/D.
The fully finished lower level features an additional BR that could be an in-law/au-pair suite/office w/full second kitchen and bath, and a second W/D. Easy flow for entertaining friends and family and gathering around the two tv's to watch your favorite shows. Enjoy additional hidden storage under the staircase. This home excels at thoughtful storage throughout!
Located a short distance to Rock Creek Park, the H.G. Fitzgerald Tennis Center, which hosts the annual City Open, Hamilton Recreation Center, the popular Moreland’s Tavern, Zeke’s Coffee Shop, John Lewis Elementary School, public transportation, and many other amenities. This one is SPECIAL and won't last!
Location
State DC
County Washington
Zoning R
Direction North
Rooms
Other Rooms Living Room, Dining Room, Primary Bedroom, Bedroom 2, Bedroom 3, Bedroom 4, Kitchen, Foyer, Laundry, Recreation Room, Primary Bathroom, Full Bath, Half Bath
Basement Connecting Stairway, Improved, Interior Access, Outside Entrance, Rear Entrance, Daylight, Full, Walkout Level
Interior
Interior Features 2nd Kitchen, Bathroom - Soaking Tub, Bathroom - Walk-In Shower, Bathroom - Stall Shower, Breakfast Area, Combination Kitchen/Dining, Dining Area, Floor Plan - Open, Formal/Separate Dining Room, Kitchen - Gourmet, Kitchen - Island, Kitchen - Eat-In, Primary Bath(s), Recessed Lighting, Upgraded Countertops, Walk-in Closet(s), Wood Floors, Window Treatments
Hot Water Natural Gas
Heating Forced Air
Cooling Central A/C
Fireplaces Number 1
Equipment Oven - Wall, Cooktop, Range Hood, Microwave, Refrigerator, Stainless Steel Appliances, Washer, Dryer, Dishwasher, Disposal
Fireplace Y
Appliance Oven - Wall, Cooktop, Range Hood, Microwave, Refrigerator, Stainless Steel Appliances, Washer, Dryer, Dishwasher, Disposal
Heat Source Electric
Exterior
Exterior Feature Deck(s), Patio(s)
Garage Spaces 2.0
Water Access N
Accessibility None
Porch Deck(s), Patio(s)
Total Parking Spaces 2
Garage N
Building
Story 3
Foundation Other
Sewer Public Sewer
Water Public
Architectural Style Colonial
Level or Stories 3
Additional Building Above Grade, Below Grade
New Construction N
Schools
Middle Schools Macfarland
High Schools Roosevelt High School At Macfarland
School District District Of Columbia Public Schools
Others
Pets Allowed Y
Senior Community No
Tax ID 2806//0087
Ownership Fee Simple
SqFt Source Assessor
Acceptable Financing Cash, Conventional, FHA, VA
Listing Terms Cash, Conventional, FHA, VA
Financing Cash,Conventional,FHA,VA
Special Listing Condition Standard
Pets Allowed No Pet Restrictions

GET MORE INFORMATION







