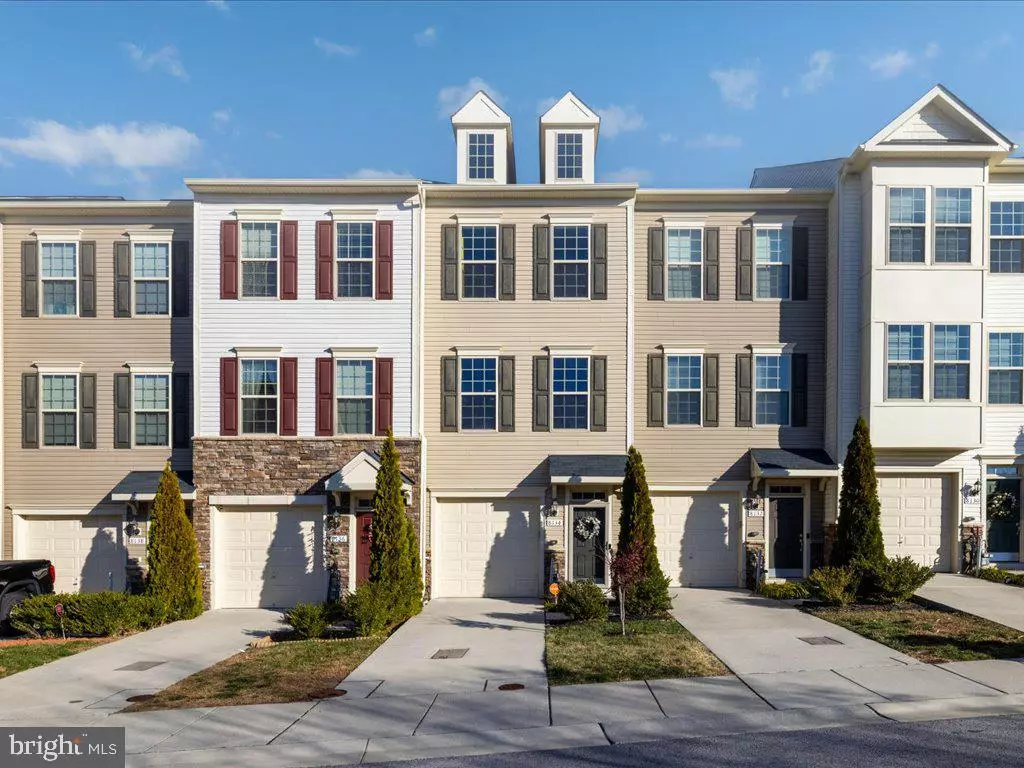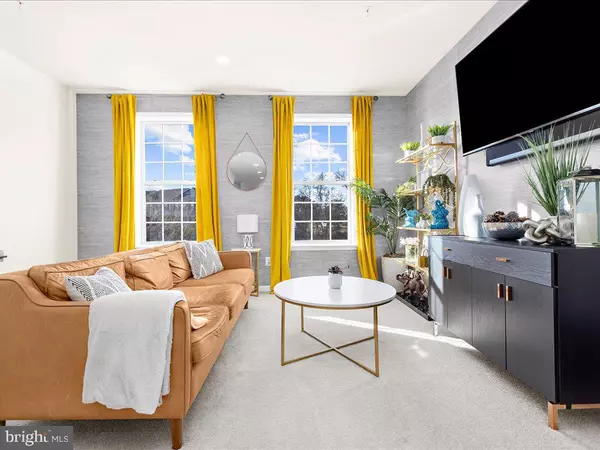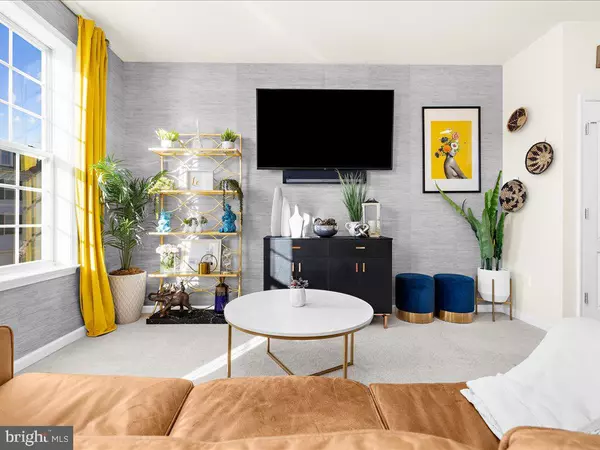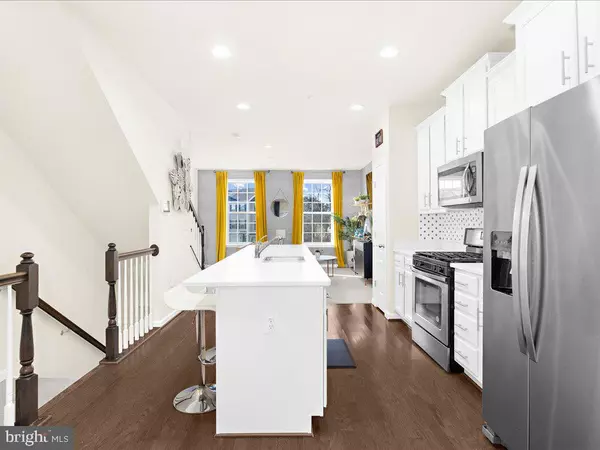
2 Beds
4 Baths
1,912 SqFt
2 Beds
4 Baths
1,912 SqFt
Key Details
Property Type Townhouse
Sub Type Interior Row/Townhouse
Listing Status Active
Purchase Type For Sale
Square Footage 1,912 sqft
Price per Sqft $232
Subdivision Severn Hollow
MLS Listing ID MDAA2099830
Style Traditional
Bedrooms 2
Full Baths 2
Half Baths 2
HOA Fees $155/mo
HOA Y/N Y
Abv Grd Liv Area 1,912
Originating Board BRIGHT
Year Built 2018
Annual Tax Amount $4,659
Tax Year 2024
Lot Size 1,345 Sqft
Acres 0.03
Property Description
Enter through the front door into an inviting entryway complete with a coat closet, or step in through the inside-access garage into the recreation room. This versatile space features a half bath and opens directly to the backyard.
Upstairs, discover a gleaming open floor plan with engineered hardwood floors, tall ceilings, recessed lighting, and updated paint. The gourmet kitchen boasts an oversized quartz island, sleek white cabinetry, upgraded backsplash, stainless steel appliances, a gas range, and ample storage, including a pantry. Adjacent to the kitchen, the open living and dining areas overlook the backyard, and a convenient half bath on this level is perfect for guests.
The top level offers the ultimate in privacy and functionality. The primary suite features vaulted ceilings, large windows, dual closets, and a spa-like bathroom with a dual vanity, a tiled stall shower with a bench and glass sliding doors, a linen closet, and a private commode. The spacious second bedroom also offers abundant natural light, ample closet space, and its own ensuite full bathroom. A laundry room tucked in its private closet adds to the thoughtful layout of this home.
This home shines with modern upgrades, including accent walls, upgraded light fixtures, and a neutral color palette. A commuter’s dream, it’s just minutes from the rail station, a quick drive to BWI Airport, and close to Fort Meade, grocery stores, shopping, and more!
Location
State MD
County Anne Arundel
Zoning R15
Rooms
Other Rooms Living Room, Kitchen, Laundry, Recreation Room
Interior
Interior Features Carpet, Combination Kitchen/Living, Family Room Off Kitchen, Floor Plan - Open, Kitchen - Island, Kitchen - Gourmet, Pantry, Primary Bath(s), Recessed Lighting, Upgraded Countertops
Hot Water Natural Gas
Heating Heat Pump(s)
Cooling Central A/C
Flooring Carpet, Wood
Equipment Built-In Microwave, Dishwasher, Disposal, Dryer, Exhaust Fan, Oven/Range - Gas, Stainless Steel Appliances, Washer, Water Heater
Furnishings No
Fireplace N
Appliance Built-In Microwave, Dishwasher, Disposal, Dryer, Exhaust Fan, Oven/Range - Gas, Stainless Steel Appliances, Washer, Water Heater
Heat Source Natural Gas
Laundry Upper Floor, Washer In Unit, Dryer In Unit, Has Laundry
Exterior
Parking Features Garage - Front Entry, Inside Access
Garage Spaces 2.0
Water Access N
Roof Type Shingle
Accessibility None
Attached Garage 1
Total Parking Spaces 2
Garage Y
Building
Story 3
Foundation Slab
Sewer Public Sewer
Water Public
Architectural Style Traditional
Level or Stories 3
Additional Building Above Grade, Below Grade
Structure Type Dry Wall,9'+ Ceilings
New Construction N
Schools
School District Anne Arundel County Public Schools
Others
Pets Allowed Y
HOA Fee Include Snow Removal,Common Area Maintenance,Lawn Maintenance
Senior Community No
Tax ID 020474390246965
Ownership Fee Simple
SqFt Source Assessor
Acceptable Financing Cash, Conventional, FHA, VA
Horse Property N
Listing Terms Cash, Conventional, FHA, VA
Financing Cash,Conventional,FHA,VA
Special Listing Condition Standard
Pets Allowed No Pet Restrictions

GET MORE INFORMATION







