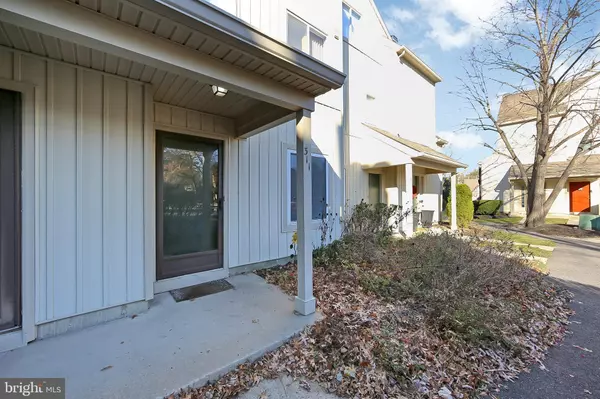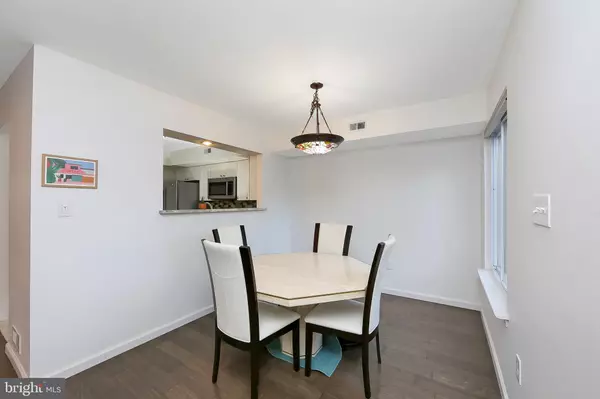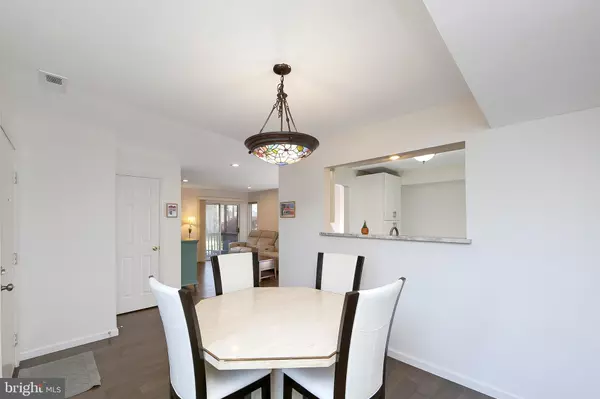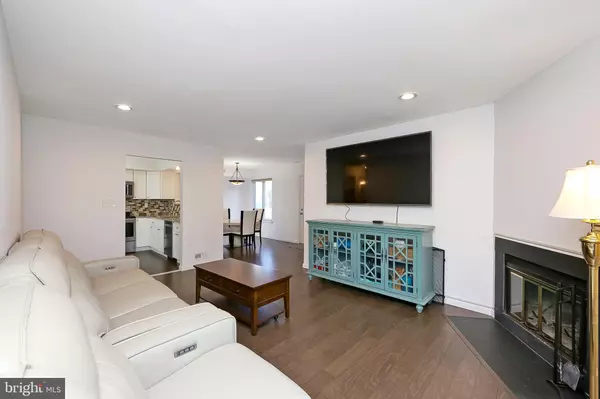
2 Beds
2 Baths
959 SqFt
2 Beds
2 Baths
959 SqFt
Key Details
Property Type Condo
Sub Type Condo/Co-op
Listing Status Pending
Purchase Type For Sale
Square Footage 959 sqft
Price per Sqft $276
Subdivision Woodlake Kings Grant
MLS Listing ID NJBL2077502
Style Ranch/Rambler
Bedrooms 2
Full Baths 2
Condo Fees $233/mo
HOA Y/N N
Abv Grd Liv Area 959
Originating Board BRIGHT
Year Built 1985
Annual Tax Amount $3,927
Tax Year 2024
Lot Dimensions 0.00 x 0.00
Property Description
Location
State NJ
County Burlington
Area Evesham Twp (20313)
Zoning RD-1
Rooms
Other Rooms Living Room, Dining Room, Primary Bedroom, Bedroom 2, Kitchen, Laundry, Bathroom 2, Primary Bathroom
Main Level Bedrooms 2
Interior
Interior Features Ceiling Fan(s), Floor Plan - Open, Primary Bath(s), Recessed Lighting, Upgraded Countertops, Walk-in Closet(s), Window Treatments
Hot Water Natural Gas
Heating Forced Air
Cooling Central A/C
Flooring Luxury Vinyl Tile
Fireplaces Number 1
Fireplaces Type Wood
Inclusions All existing appliances & fireplace - all in as-is condition.
Equipment Built-In Microwave, Built-In Range, Dishwasher, Disposal, Dryer, Oven - Self Cleaning, Oven/Range - Gas, Stainless Steel Appliances, Washer
Fireplace Y
Window Features Replacement,Sliding
Appliance Built-In Microwave, Built-In Range, Dishwasher, Disposal, Dryer, Oven - Self Cleaning, Oven/Range - Gas, Stainless Steel Appliances, Washer
Heat Source Natural Gas
Laundry Main Floor
Exterior
Exterior Feature Patio(s), Porch(es)
Garage Spaces 1.0
Parking On Site 1
Amenities Available Basketball Courts, Bike Trail, Jog/Walk Path, Swimming Pool, Tennis Courts, Tot Lots/Playground
Water Access N
Roof Type Shingle,Pitched
Accessibility Grab Bars Mod, Other Bath Mod
Porch Patio(s), Porch(es)
Total Parking Spaces 1
Garage N
Building
Story 1
Unit Features Garden 1 - 4 Floors
Foundation Slab
Sewer Public Sewer
Water Public
Architectural Style Ranch/Rambler
Level or Stories 1
Additional Building Above Grade, Below Grade
Structure Type Dry Wall
New Construction N
Schools
Elementary Schools Richard L. Rice School
Middle Schools Marlton Middle M.S.
High Schools Cherokee H.S.
School District Evesham Township
Others
Pets Allowed Y
HOA Fee Include Common Area Maintenance,Ext Bldg Maint,Lawn Maintenance,Pool(s),Recreation Facility,Snow Removal,Trash
Senior Community No
Tax ID 13-00051 47-00001-C0082
Ownership Condominium
Acceptable Financing Cash, Conventional, FHA, VA
Listing Terms Cash, Conventional, FHA, VA
Financing Cash,Conventional,FHA,VA
Special Listing Condition Standard
Pets Allowed No Pet Restrictions

GET MORE INFORMATION







