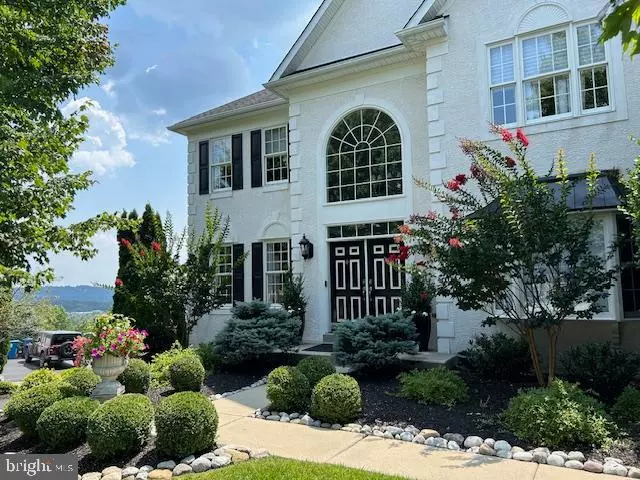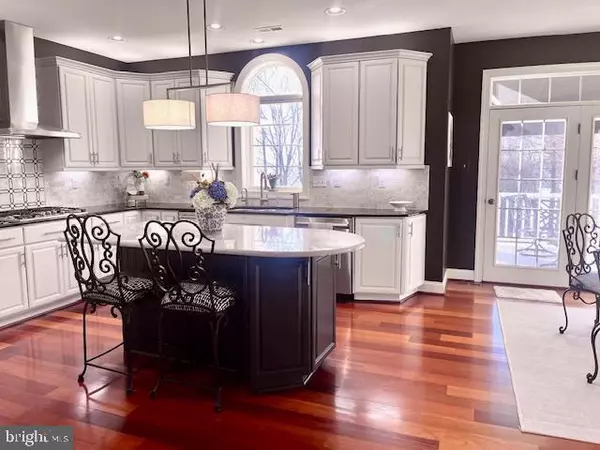4 Beds
4 Baths
4,824 SqFt
4 Beds
4 Baths
4,824 SqFt
Key Details
Property Type Single Family Home
Sub Type Detached
Listing Status Pending
Purchase Type For Sale
Square Footage 4,824 sqft
Price per Sqft $215
Subdivision Ests At Bell Tavrn
MLS Listing ID PACT2087836
Style Contemporary
Bedrooms 4
Full Baths 3
Half Baths 1
HOA Y/N N
Abv Grd Liv Area 4,824
Originating Board BRIGHT
Year Built 2004
Annual Tax Amount $11,321
Tax Year 2024
Lot Size 0.440 Acres
Acres 0.44
Property Description
Location
State PA
County Chester
Area East Caln Twp (10340)
Zoning RES
Direction North
Rooms
Basement Full, Sump Pump, Water Proofing System, Outside Entrance, Drain, Improved, Windows, Rough Bath Plumb, Connecting Stairway, Poured Concrete, Space For Rooms, Interior Access, Daylight, Full, Rear Entrance
Interior
Interior Features Walk-in Closet(s), Dining Area, Double/Dual Staircase, Family Room Off Kitchen, Curved Staircase, Upgraded Countertops, Bar, Window Treatments, Floor Plan - Open, Kitchen - Island, Air Filter System, Wainscotting, Carpet, Wood Floors, Pantry, Breakfast Area, Primary Bath(s), Bathroom - Stall Shower, Attic, Crown Moldings, Kitchen - Eat-In, Chair Railings, Kitchen - Gourmet, Wet/Dry Bar
Hot Water Multi-tank, Natural Gas
Heating Forced Air, Programmable Thermostat, Zoned
Cooling Central A/C, Programmable Thermostat, Zoned
Flooring Ceramic Tile, Hardwood, Marble, Partially Carpeted, Heated
Fireplaces Number 2
Fireplaces Type Equipment, Fireplace - Glass Doors, Heatilator, Screen, Marble, Gas/Propane
Inclusions Sub-Zero Refrigerator, Washer, Dryer
Equipment Instant Hot Water, Oven - Wall, Range Hood, Freezer, ENERGY STAR Freezer, Dishwasher, Oven - Self Cleaning, Washer, Dryer - Electric, Air Cleaner, Dryer - Front Loading, Disposal, Exhaust Fan, Compactor, Cooktop, Washer - Front Loading, Microwave, Trash Compactor, Icemaker, Oven - Double, ENERGY STAR Refrigerator, Energy Efficient Appliances
Fireplace Y
Window Features Bay/Bow,Double Pane,Vinyl Clad
Appliance Instant Hot Water, Oven - Wall, Range Hood, Freezer, ENERGY STAR Freezer, Dishwasher, Oven - Self Cleaning, Washer, Dryer - Electric, Air Cleaner, Dryer - Front Loading, Disposal, Exhaust Fan, Compactor, Cooktop, Washer - Front Loading, Microwave, Trash Compactor, Icemaker, Oven - Double, ENERGY STAR Refrigerator, Energy Efficient Appliances
Heat Source Natural Gas, Electric
Laundry Main Floor
Exterior
Exterior Feature Deck(s)
Parking Features Built In, Garage Door Opener
Garage Spaces 9.0
Utilities Available Electric Available, Natural Gas Available, Sewer Available, Phone, Under Ground, Cable TV Available
Water Access N
Roof Type Asphalt,Fiberglass
Accessibility None
Porch Deck(s)
Attached Garage 3
Total Parking Spaces 9
Garage Y
Building
Lot Description Cul-de-sac, Partly Wooded, Front Yard, Rear Yard, SideYard(s), Trees/Wooded, No Thru Street, Landscaping, Backs to Trees
Story 2
Foundation Concrete Perimeter
Sewer Public Sewer
Water Public
Architectural Style Contemporary
Level or Stories 2
Additional Building Above Grade
Structure Type Dry Wall,2 Story Ceilings,9'+ Ceilings,Cathedral Ceilings,High,Tray Ceilings,Vaulted Ceilings
New Construction N
Schools
Elementary Schools East Ward
Middle Schools Lionville
High Schools Downingtown High School East Campus
School District Downingtown Area
Others
Pets Allowed Y
Senior Community No
Tax ID 40-02 -1177
Ownership Fee Simple
SqFt Source Estimated
Security Features Carbon Monoxide Detector(s),Fire Detection System,Main Entrance Lock
Acceptable Financing Cash, Conventional
Listing Terms Cash, Conventional
Financing Cash,Conventional
Special Listing Condition Standard
Pets Allowed No Pet Restrictions







