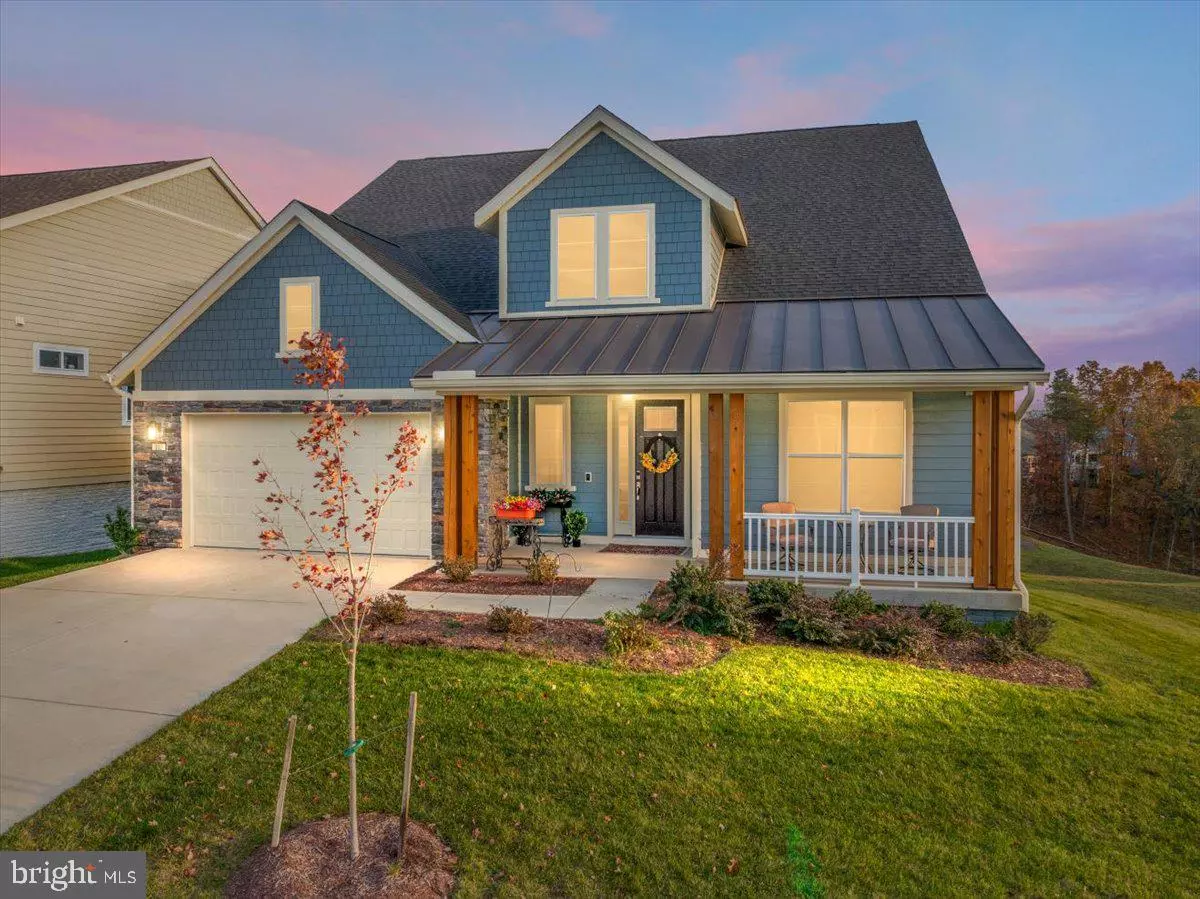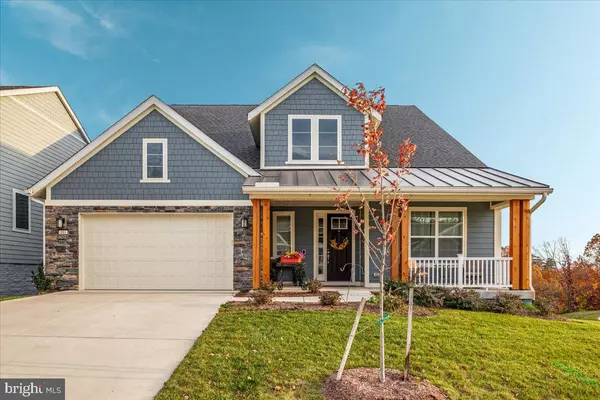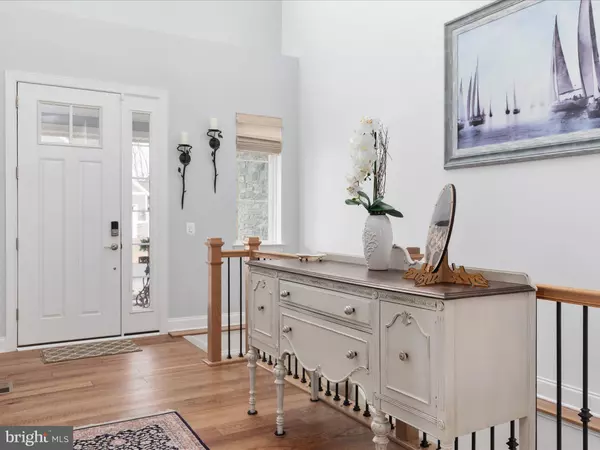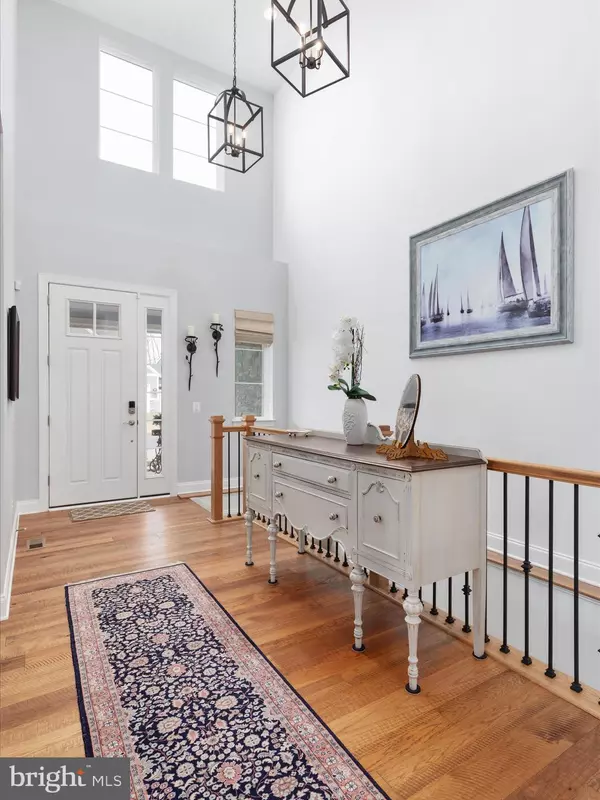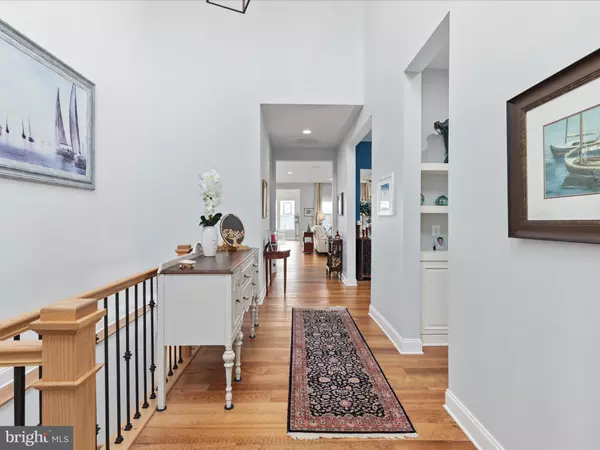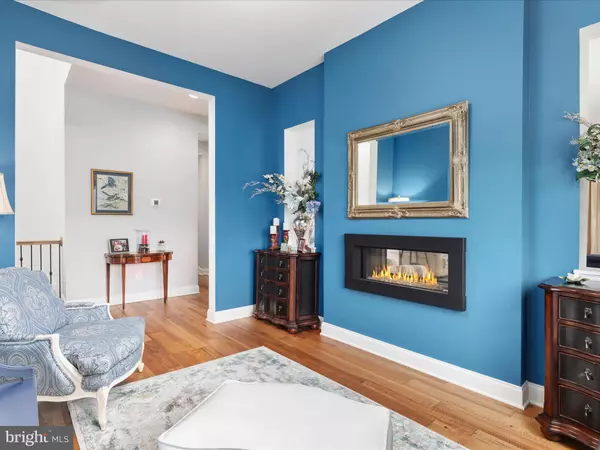
4 Beds
4 Baths
4,260 SqFt
4 Beds
4 Baths
4,260 SqFt
Key Details
Property Type Single Family Home
Sub Type Detached
Listing Status Coming Soon
Purchase Type For Sale
Square Footage 4,260 sqft
Price per Sqft $211
Subdivision Lake Frederick
MLS Listing ID VAFV2022806
Style Craftsman
Bedrooms 4
Full Baths 3
Half Baths 1
HOA Fees $380/mo
HOA Y/N Y
Abv Grd Liv Area 2,270
Originating Board BRIGHT
Year Built 2022
Annual Tax Amount $3,677
Tax Year 2024
Lot Size 8,712 Sqft
Acres 0.2
Property Description
The gourmet kitchen is a chef's dream, featuring a large central island, top-of-the-line GE Profile appliances, and premium kitchen counters. The attention to detail continues throughout, with beautifully upgraded hickory plank hardwood floors, plush carpets, and elegant bathroom tiles including floor-to-ceiling tilework in the luxurious primary suite bathroom. The attention to detail is evident in every room, including custom window coverings, designer light fixtures and custom paint/wallpaper selections that perfectly complement the high-end finishes.
The flexible floor plan offers a sunroom (currently used as a formal dining room), which opens to an extended covered and screened patio—perfect for relaxing while taking in the stunning lake views. A see-through fireplace gracefully separates the family room and living room, creating a warm, inviting atmosphere. The lower level is an entertainer's paradise, featuring 2 large bedrooms, a full bathroom, and an expansive recreation room with a custom wet bar—ideal for hosting family and friends. There is ample space for a private office. This home is a true gem, offering a perfect blend of luxury, convenience, and unparalleled scenic beauty. Don't miss the opportunity to make this dream home yours!
Lake Frederick 55+ community offers incredible amenities for you to enjoy every season. Explore the expansive Shenandoah Lodge with its farm-to-table restaurant, Region's 117, ballroom for events, Crow's Nest club for members-only, arts & crafts room, culinary experience room, and so much more. The recreation facility next to Shenandoah Lodge features an indoor and outdoor pool, exercise equipment, pickleball courts, tennis courts, and more!
Location
State VA
County Frederick
Zoning R5
Rooms
Basement Fully Finished, Poured Concrete, Walkout Level, Windows, Full
Main Level Bedrooms 2
Interior
Interior Features Air Filter System, Bar, Bathroom - Soaking Tub, Bathroom - Walk-In Shower, Breakfast Area, Built-Ins, Carpet, Ceiling Fan(s), Crown Moldings, Entry Level Bedroom, Family Room Off Kitchen, Floor Plan - Open, Kitchen - Gourmet, Kitchen - Island, Recessed Lighting, Upgraded Countertops, Walk-in Closet(s), Water Treat System, Wet/Dry Bar, Window Treatments, Wine Storage, Wood Floors
Hot Water Tankless, Natural Gas
Heating Forced Air, Central, Heat Pump - Gas BackUp, Humidifier
Cooling Central A/C
Flooring Ceramic Tile, Hardwood, Carpet
Fireplaces Number 1
Fireplaces Type Double Sided, Fireplace - Glass Doors, Mantel(s), Gas/Propane
Equipment Air Cleaner, Built-In Microwave, Cooktop, Dishwasher, Disposal, Dryer - Electric, Exhaust Fan, Humidifier, Oven - Wall, Refrigerator, Stainless Steel Appliances, Washer, Water Conditioner - Owned, Water Heater - Tankless
Furnishings No
Fireplace Y
Appliance Air Cleaner, Built-In Microwave, Cooktop, Dishwasher, Disposal, Dryer - Electric, Exhaust Fan, Humidifier, Oven - Wall, Refrigerator, Stainless Steel Appliances, Washer, Water Conditioner - Owned, Water Heater - Tankless
Heat Source Electric, Natural Gas
Laundry Main Floor
Exterior
Exterior Feature Patio(s), Porch(es), Screened
Parking Features Additional Storage Area, Garage - Front Entry, Garage Door Opener, Inside Access
Garage Spaces 4.0
Amenities Available Art Studio, Bike Trail, Billiard Room, Club House, Common Grounds, Dog Park, Exercise Room, Fitness Center, Game Room, Jog/Walk Path, Lake, Picnic Area, Pool - Indoor, Pool - Outdoor, Retirement Community, Shuffleboard, Swimming Pool, Bar/Lounge, Gated Community, Recreational Center, Tennis Courts
Water Access N
View Lake, Panoramic, Trees/Woods
Roof Type Architectural Shingle
Accessibility None
Porch Patio(s), Porch(es), Screened
Attached Garage 2
Total Parking Spaces 4
Garage Y
Building
Lot Description Adjoins - Open Space, Backs to Trees, Backs - Open Common Area, Landscaping, Premium, Cul-de-sac
Story 2
Foundation Concrete Perimeter
Sewer Public Sewer
Water Public
Architectural Style Craftsman
Level or Stories 2
Additional Building Above Grade, Below Grade
Structure Type 9'+ Ceilings
New Construction N
Schools
School District Frederick County Public Schools
Others
HOA Fee Include Common Area Maintenance,Lawn Maintenance,Management,Snow Removal,Trash,Road Maintenance,Lawn Care Front,Lawn Care Rear,Lawn Care Side,Security Gate
Senior Community Yes
Age Restriction 55
Tax ID 87B 9B1 172
Ownership Fee Simple
SqFt Source Assessor
Security Features Security Gate
Special Listing Condition Standard

GET MORE INFORMATION


