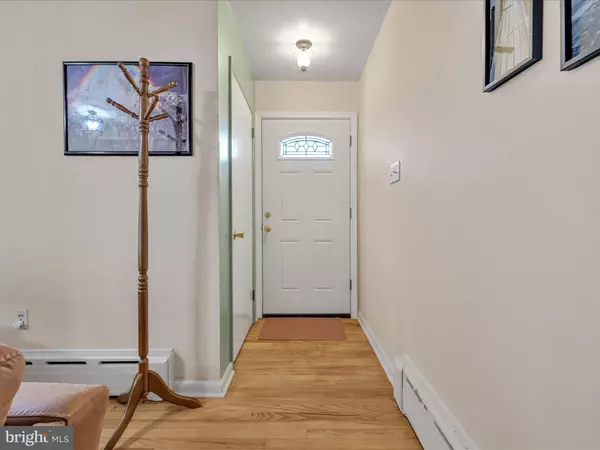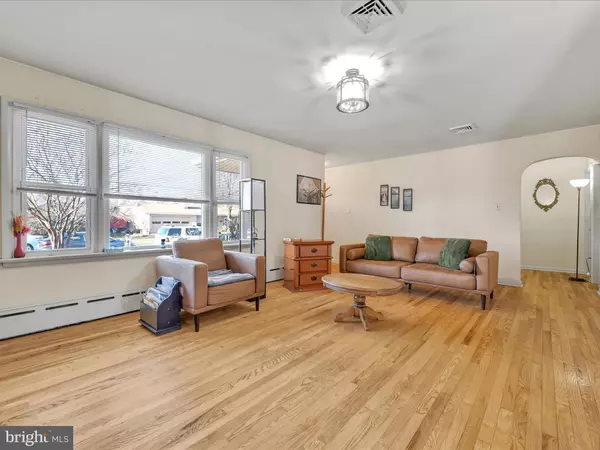
Jennifer Chino
Monument Sotheby's International Realty
jennifer@stahleythompson.com +1(410) 941-70093 Beds
2 Baths
1,839 SqFt
3 Beds
2 Baths
1,839 SqFt
Key Details
Property Type Single Family Home
Sub Type Detached
Listing Status Pending
Purchase Type For Sale
Square Footage 1,839 sqft
Price per Sqft $135
Subdivision Latshmere Manor
MLS Listing ID PADA2040298
Style Ranch/Rambler
Bedrooms 3
Full Baths 2
HOA Y/N N
Abv Grd Liv Area 1,233
Originating Board BRIGHT
Year Built 1959
Annual Tax Amount $3,875
Tax Year 2024
Lot Size 0.320 Acres
Acres 0.32
Property Description
Inside, you'll find classic hardwood floors that flow throughout, adding warmth and character to the living spaces. The spacious living room features a cozy fireplace, perfect for gatherings or relaxing evenings. Recent updates include a brand-new heat pump system, ensuring year-round comfort and efficiency. The newer windows throughout the home allow for natural light to fill every room, while improving energy efficiency. The full partially finished basement allows for many options for creativity to expand living area and storage space.
Location
State PA
County Dauphin
Area Susquehanna Twp (14062)
Zoning RESIDENTIAL
Direction West
Rooms
Other Rooms Living Room, Kitchen, Family Room, Bathroom 1, Bathroom 2, Bathroom 3
Basement Full
Main Level Bedrooms 3
Interior
Hot Water Electric
Heating Forced Air, Heat Pump - Oil BackUp
Cooling Central A/C, Heat Pump(s)
Flooring Hardwood, Carpet
Fireplaces Number 1
Fireplaces Type Wood
Inclusions Refrigerator, washer, dryer
Equipment Cooktop, Oven - Wall, Refrigerator
Fireplace Y
Window Features Energy Efficient
Appliance Cooktop, Oven - Wall, Refrigerator
Heat Source Electric, Oil
Laundry Lower Floor
Exterior
Garage Spaces 1.0
Water Access N
Roof Type Shingle
Accessibility None
Total Parking Spaces 1
Garage N
Building
Story 1
Foundation Block
Sewer Public Sewer
Water Public
Architectural Style Ranch/Rambler
Level or Stories 1
Additional Building Above Grade, Below Grade
New Construction N
Schools
High Schools Susquehanna Township
School District Susquehanna Township
Others
Pets Allowed Y
Senior Community No
Tax ID 62-046-078-000-0000
Ownership Fee Simple
SqFt Source Estimated
Acceptable Financing Cash, Conventional, FHA
Listing Terms Cash, Conventional, FHA
Financing Cash,Conventional,FHA
Special Listing Condition Standard
Pets Allowed No Pet Restrictions

GET MORE INFORMATION







