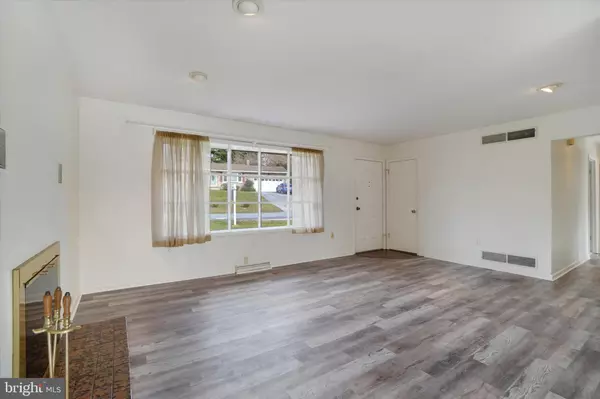3 Beds
2 Baths
1,944 SqFt
3 Beds
2 Baths
1,944 SqFt
Key Details
Property Type Single Family Home
Sub Type Detached
Listing Status Pending
Purchase Type For Sale
Square Footage 1,944 sqft
Price per Sqft $169
Subdivision Forest Lakes
MLS Listing ID PAYK2072752
Style Ranch/Rambler
Bedrooms 3
Full Baths 2
HOA Fees $250/ann
HOA Y/N Y
Abv Grd Liv Area 1,144
Originating Board BRIGHT
Year Built 1981
Annual Tax Amount $4,488
Tax Year 2024
Lot Size 0.369 Acres
Acres 0.37
Property Description
3 bed and 2 bath spacious ranch style home. Two car Garage. Updated LVT flooring on main level highlighting the wood burning fireplace. Relax on your sprawling deck overlooking the lake. Primary bedroom has private deck access. Entertain your guests in the spacious rec room on the lower level complete with bar, Mini fridge, and beverage tap. Take advantage of the private water front backyard, fire pit, and hot tub. Convenient to I83, shopping, dining and more! Call TODAY to schedule your private showing!
Location
State PA
County York
Area Shrewsbury Twp (15245)
Zoning RESIDENTIAL
Rooms
Basement Full, Daylight, Partial, Walkout Level, Partially Finished
Main Level Bedrooms 3
Interior
Interior Features Bathroom - Soaking Tub, Bar, Carpet, WhirlPool/HotTub
Hot Water Natural Gas
Heating Forced Air
Cooling Central A/C
Flooring Carpet, Laminate Plank, Vinyl
Fireplaces Number 1
Fireplaces Type Wood, Fireplace - Glass Doors
Inclusions Refrigerator, oven range, Dishwasher, Microwave, Washer & Dryer, Hot Tub (as is), Mini Refrigerator and beer tap (in basement).
Equipment Refrigerator, Built-In Microwave, Dishwasher, Dryer, Oven/Range - Gas, Washer
Fireplace Y
Window Features Bay/Bow
Appliance Refrigerator, Built-In Microwave, Dishwasher, Dryer, Oven/Range - Gas, Washer
Heat Source Natural Gas
Laundry Basement
Exterior
Exterior Feature Deck(s)
Parking Features Garage - Front Entry
Garage Spaces 2.0
Utilities Available Cable TV, Electric Available, Natural Gas Available
Amenities Available Lake, Water/Lake Privileges
Waterfront Description Private Dock Site
Water Access Y
Water Access Desc Canoe/Kayak,Fishing Allowed,Private Access,Swimming Allowed
View Water
Roof Type Architectural Shingle,Asphalt
Accessibility Level Entry - Main
Porch Deck(s)
Attached Garage 2
Total Parking Spaces 2
Garage Y
Building
Story 1
Foundation Active Radon Mitigation
Sewer Public Sewer
Water Public
Architectural Style Ranch/Rambler
Level or Stories 1
Additional Building Above Grade, Below Grade
Structure Type Dry Wall
New Construction N
Schools
Elementary Schools Shrewsbury
Middle Schools Southern
High Schools Susquehannock
School District Southern York County
Others
Pets Allowed Y
HOA Fee Include Common Area Maintenance
Senior Community No
Tax ID 45-000-02-0313-00-00000
Ownership Fee Simple
SqFt Source Assessor
Acceptable Financing FHA, Conventional, Cash, VA, USDA
Horse Property N
Listing Terms FHA, Conventional, Cash, VA, USDA
Financing FHA,Conventional,Cash,VA,USDA
Special Listing Condition Standard
Pets Allowed No Pet Restrictions







