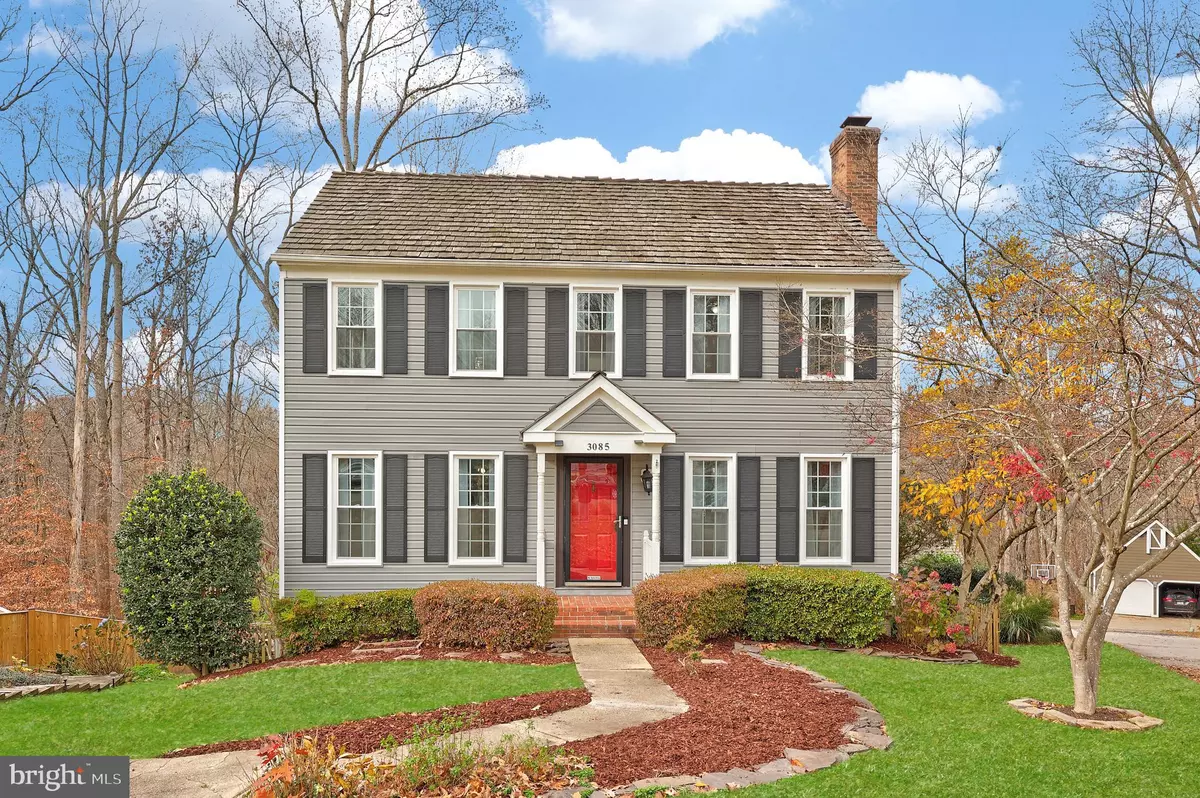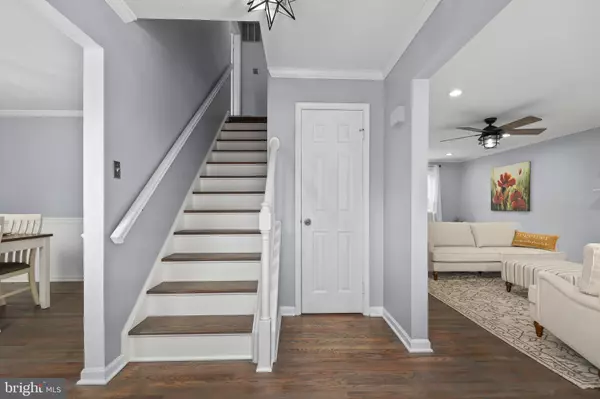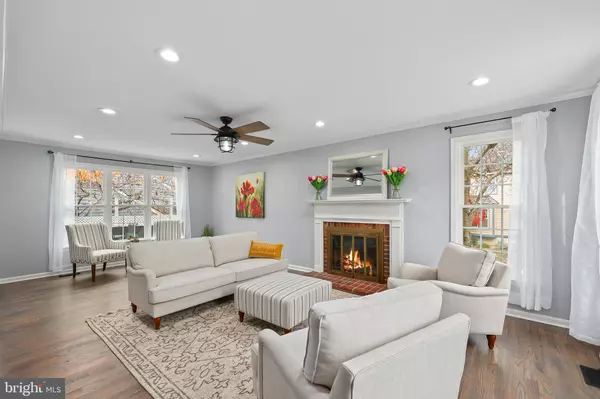
3 Beds
3 Baths
2,158 SqFt
3 Beds
3 Baths
2,158 SqFt
Key Details
Property Type Single Family Home
Sub Type Detached
Listing Status Under Contract
Purchase Type For Sale
Square Footage 2,158 sqft
Price per Sqft $278
Subdivision Lake Ridge
MLS Listing ID VAPW2083666
Style Colonial
Bedrooms 3
Full Baths 2
Half Baths 1
HOA Fees $212/qua
HOA Y/N Y
Abv Grd Liv Area 1,728
Originating Board BRIGHT
Year Built 1982
Annual Tax Amount $5,262
Tax Year 2024
Lot Size 6,764 Sqft
Acres 0.16
Property Description
Step inside to discover a beautifully updated interior featuring newly refinished hardwood floors throughout the main level, a modernized half bath, and a stunning kitchen with stainless steel appliances that will make meal prep a delight. Gather around one of the two cozy wood-burning fireplaces, located in the family room and the den, perfect for creating warm memories. Upstairs, find three spacious bedrooms and two fully remodeled baths that combine elegance with practicality.
The walkout basement offers incredible potential, with one finished side, a generous laundry room, and a versatile flex space that could be transformed into a fourth bedroom, workshop, or recreation area. With a rough-in for a bathroom, it’s ready for your personal touch!
Living in Lake Ridge means enjoying a vibrant community with unparalleled amenities:
* Five pools for summer fun
* Miles of walking trails for outdoor adventures
* A marina for water enthusiasts
* Executive Golf Course for a quick 9 holes
* Playgrounds, sports courts, and easy access to nature
Located just minutes from commuter routes, shopping, dining, and recreation, this home offers the perfect blend of suburban tranquility and urban convenience.
Don't miss the opportunity to call this incredible property home—schedule your tour today!
Location
State VA
County Prince William
Zoning RPC
Rooms
Basement Connecting Stairway, Combination, Heated, Improved, Interior Access, Outside Entrance, Partially Finished, Poured Concrete, Rear Entrance, Sump Pump, Space For Rooms, Walkout Level, Windows, Workshop, Other
Interior
Interior Features Bathroom - Stall Shower, Bathroom - Tub Shower, Carpet, Ceiling Fan(s), Dining Area, Primary Bath(s), Recessed Lighting, Upgraded Countertops, Walk-in Closet(s), Wood Floors
Hot Water Electric
Heating Heat Pump(s)
Cooling Central A/C
Flooring Hardwood, Luxury Vinyl Plank, Partially Carpeted
Fireplaces Number 2
Fireplaces Type Wood, Fireplace - Glass Doors
Equipment Built-In Microwave, Dishwasher, Disposal, Icemaker, Oven/Range - Electric, Refrigerator, Stainless Steel Appliances, Water Heater
Furnishings No
Fireplace Y
Appliance Built-In Microwave, Dishwasher, Disposal, Icemaker, Oven/Range - Electric, Refrigerator, Stainless Steel Appliances, Water Heater
Heat Source Electric
Laundry Hookup, Basement
Exterior
Exterior Feature Deck(s), Patio(s)
Fence Partially, Rear
Water Access N
View Trees/Woods
Roof Type Wood
Accessibility None
Porch Deck(s), Patio(s)
Garage N
Building
Story 3
Foundation Block
Sewer Public Sewer
Water Public
Architectural Style Colonial
Level or Stories 3
Additional Building Above Grade, Below Grade
Structure Type Dry Wall
New Construction N
Schools
Elementary Schools Lake Ridge
Middle Schools Lake Ridge
High Schools Woodbridge
School District Prince William County Public Schools
Others
Pets Allowed Y
Senior Community No
Tax ID 8294-30-4834
Ownership Fee Simple
SqFt Source Assessor
Acceptable Financing Cash, Conventional, FHA, VA
Listing Terms Cash, Conventional, FHA, VA
Financing Cash,Conventional,FHA,VA
Special Listing Condition Standard
Pets Allowed No Pet Restrictions

GET MORE INFORMATION







