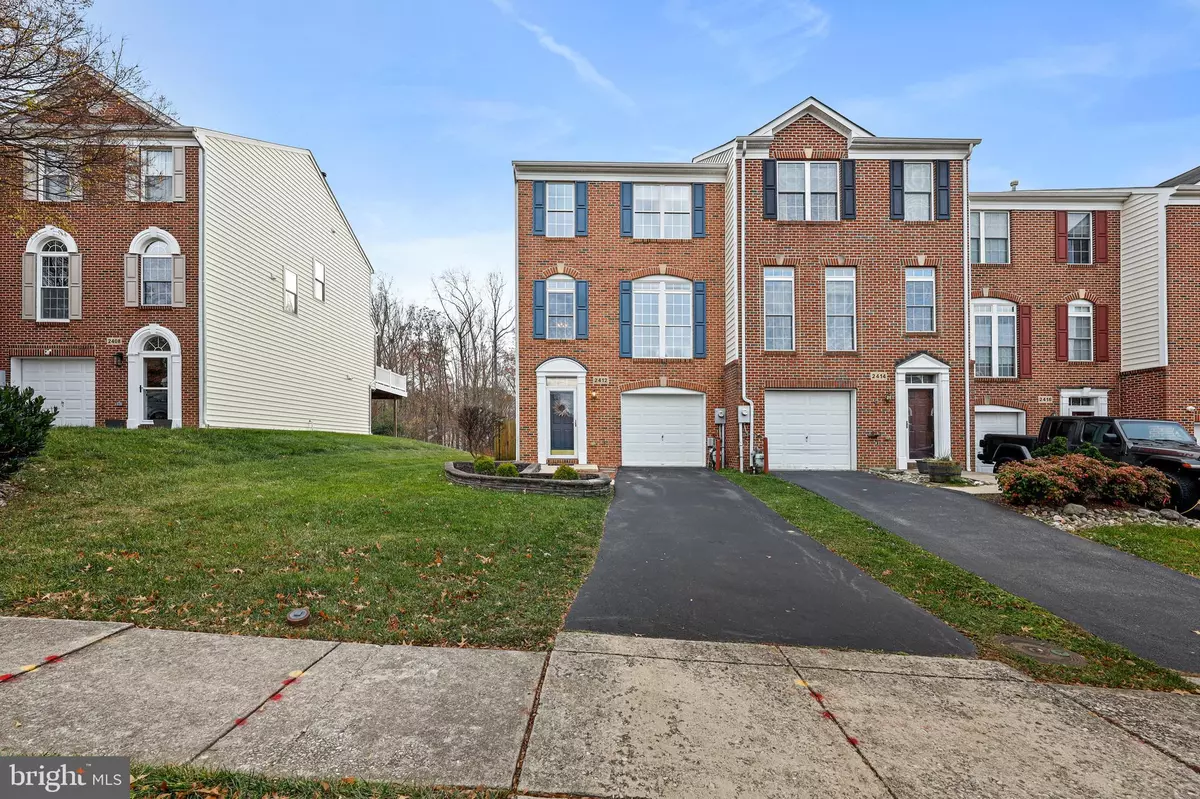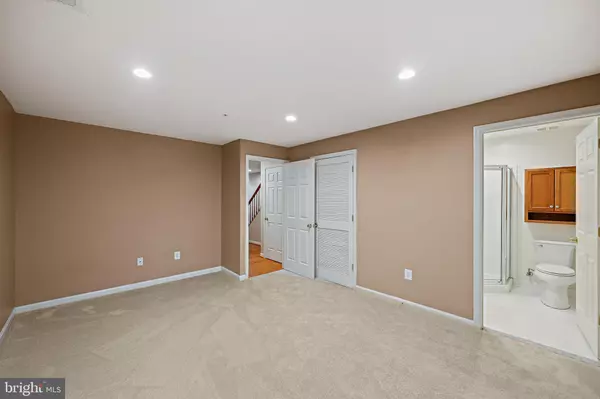
3 Beds
4 Baths
2,336 SqFt
3 Beds
4 Baths
2,336 SqFt
Key Details
Property Type Townhouse
Sub Type End of Row/Townhouse
Listing Status Pending
Purchase Type For Sale
Square Footage 2,336 sqft
Price per Sqft $231
Subdivision Chapel Grove
MLS Listing ID MDAA2099368
Style Contemporary,Colonial
Bedrooms 3
Full Baths 3
Half Baths 1
HOA Fees $90/mo
HOA Y/N Y
Abv Grd Liv Area 2,336
Originating Board BRIGHT
Year Built 2004
Annual Tax Amount $4,886
Tax Year 2024
Lot Size 3,920 Sqft
Acres 0.09
Property Description
Step inside to discover gleaming wood floors throughout the entry foyer and continue through the main level, creating a warm and inviting atmosphere. The open-concept kitchen is a chef’s delight, complete with sleek countertops, ample cabinetry, and a seamless flow to the living and dining areas—perfect for entertaining or relaxing with family.
Enjoy your morning coffee or unwind in the evenings on the rear deck, offering tranquil views of the fenced backyard and lush woods beyond. With nature at your doorstep, you'll have the perfect balance of privacy and serenity.
The 1-car garage provides added convenience, along with the home’s unbeatable location. Situated just minutes from **Baltimore, Annapolis, and Washington, D.C.**, you’ll love the easy access to major metropolitan areas. The MARC train station is just 6 minutes away, and BWI Airport is also close by for seamless travel.
Don’t miss the opportunity to make this stunning townhouse your own! Whether you're commuting, entertaining, or simply enjoying the peaceful surroundings, this home has it all. Schedule your tour today!
Location
State MD
County Anne Arundel
Zoning R5
Rooms
Other Rooms Living Room, Primary Bedroom, Sitting Room, Bedroom 2, Bedroom 3, Kitchen, Laundry, Recreation Room, Bathroom 2, Primary Bathroom
Basement Connecting Stairway, Daylight, Full, Heated, Improved, Interior Access, Outside Entrance, Poured Concrete, Walkout Level, Windows
Interior
Interior Features Bathroom - Jetted Tub, Carpet, Chair Railings, Crown Moldings, Entry Level Bedroom, Floor Plan - Open, Kitchen - Eat-In, Kitchen - Island, Primary Bath(s), Recessed Lighting, Sprinkler System, Upgraded Countertops, Walk-in Closet(s), Wood Floors
Hot Water 60+ Gallon Tank, Natural Gas
Cooling Central A/C
Flooring Hardwood, Carpet
Equipment Built-In Microwave, Dishwasher, Disposal, ENERGY STAR Clothes Washer, Exhaust Fan, Energy Efficient Appliances, Dryer - Front Loading, Oven - Double, Oven - Wall, Cooktop - Down Draft, Microwave, Refrigerator, Stainless Steel Appliances, Washer - Front Loading, Water Heater - High-Efficiency
Fireplace N
Window Features ENERGY STAR Qualified,Screens,Triple Pane
Appliance Built-In Microwave, Dishwasher, Disposal, ENERGY STAR Clothes Washer, Exhaust Fan, Energy Efficient Appliances, Dryer - Front Loading, Oven - Double, Oven - Wall, Cooktop - Down Draft, Microwave, Refrigerator, Stainless Steel Appliances, Washer - Front Loading, Water Heater - High-Efficiency
Heat Source Natural Gas
Laundry Main Floor
Exterior
Exterior Feature Deck(s)
Parking Features Garage - Front Entry, Garage Door Opener
Garage Spaces 3.0
Amenities Available Jog/Walk Path, Pool - Outdoor, Tot Lots/Playground
Water Access N
View Trees/Woods
Roof Type Architectural Shingle
Accessibility None
Porch Deck(s)
Attached Garage 1
Total Parking Spaces 3
Garage Y
Building
Story 3
Foundation Permanent
Sewer Public Sewer
Water Public
Architectural Style Contemporary, Colonial
Level or Stories 3
Additional Building Above Grade, Below Grade
Structure Type 2 Story Ceilings,9'+ Ceilings,Dry Wall,Cathedral Ceilings
New Construction N
Schools
School District Anne Arundel County Public Schools
Others
Senior Community No
Tax ID 020414990210906
Ownership Fee Simple
SqFt Source Assessor
Acceptable Financing Cash, Conventional, FHA, VA
Listing Terms Cash, Conventional, FHA, VA
Financing Cash,Conventional,FHA,VA
Special Listing Condition Standard

GET MORE INFORMATION







