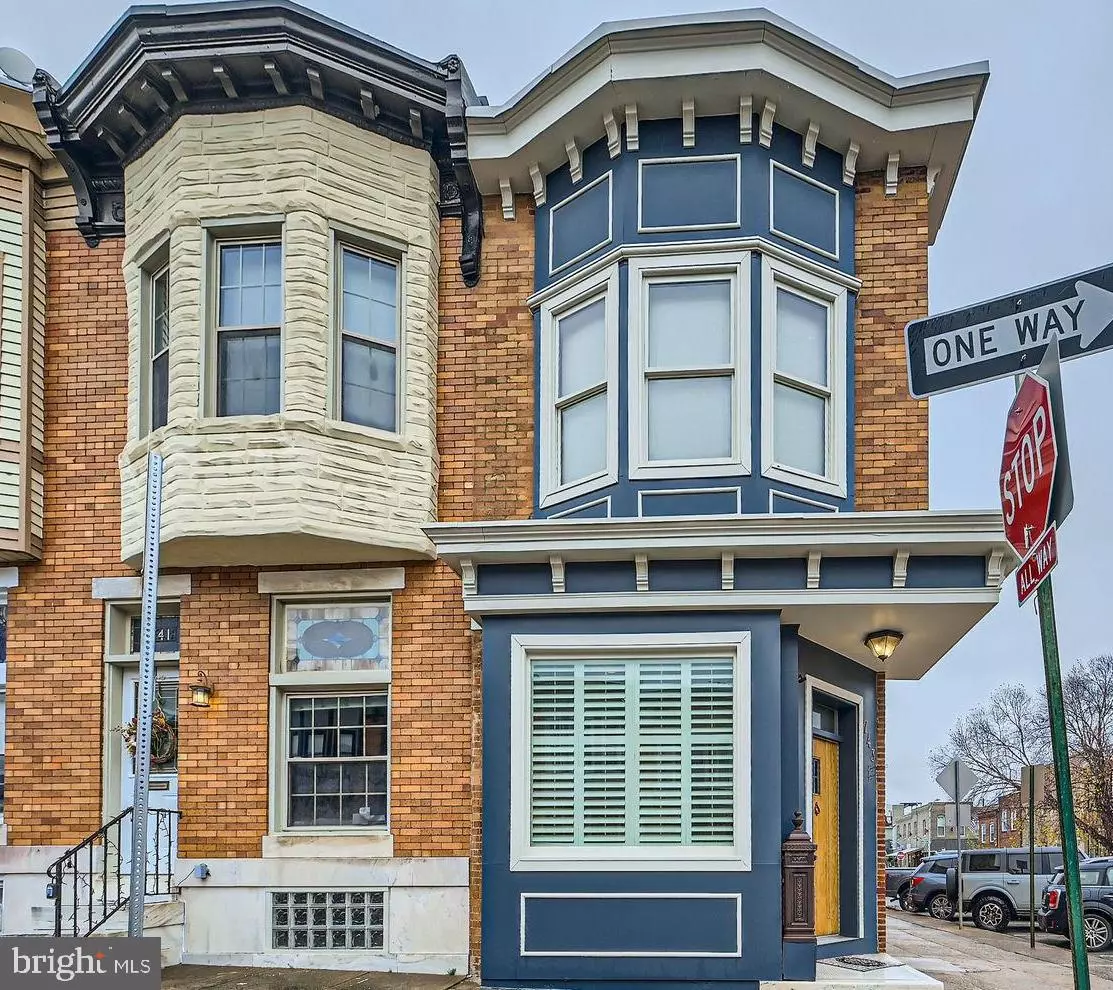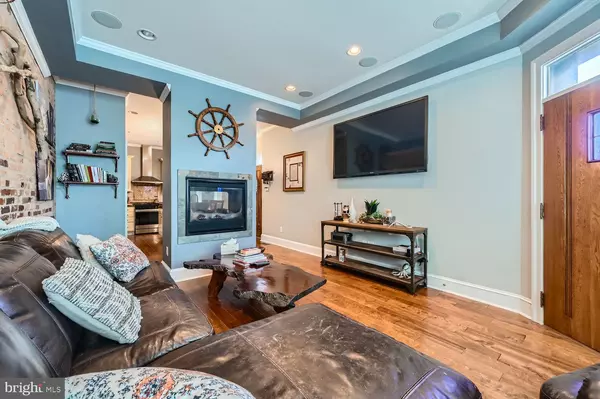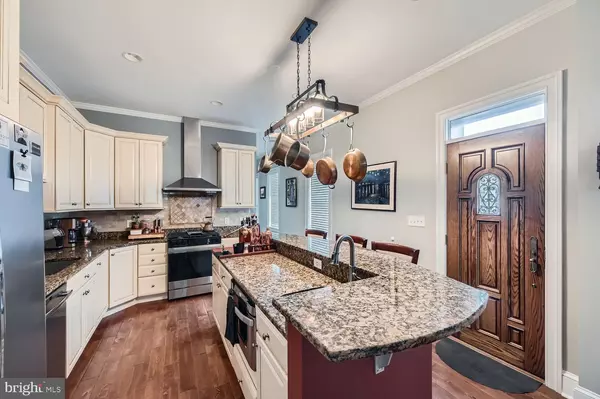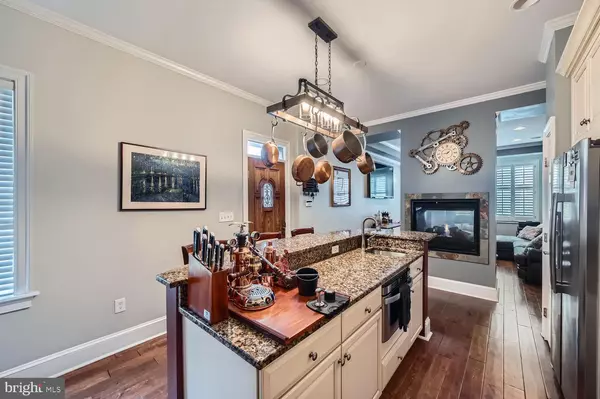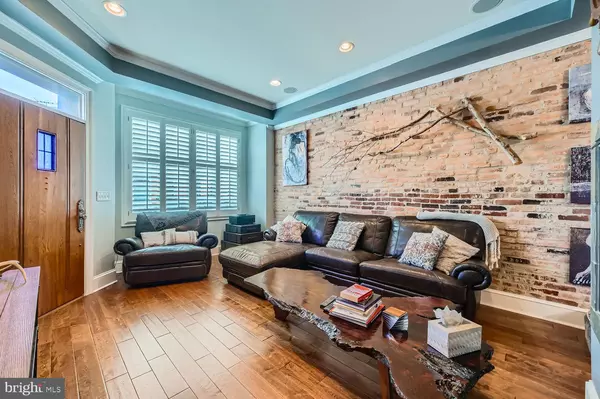
3 Beds
4 Baths
2,707 SqFt
3 Beds
4 Baths
2,707 SqFt
Key Details
Property Type Townhouse
Sub Type End of Row/Townhouse
Listing Status Active
Purchase Type For Rent
Square Footage 2,707 sqft
Subdivision Canton
MLS Listing ID MDBA2148092
Style Colonial
Bedrooms 3
Full Baths 3
Half Baths 1
HOA Y/N N
Abv Grd Liv Area 1,920
Originating Board BRIGHT
Year Built 1915
Lot Size 945 Sqft
Acres 0.02
Property Description
Upgrades Include:
The interior of the home has received several upgrades, including full interior painting, a new backsplash in the kitchen, and the installation of a minisplit AC/heating unit for the upstairs. Shelving with chain locks and additional storage have been added to the garage, along with a heating fixture for the space. The master and guest room bathrooms now feature new toilet fixtures with heated seats and bidets. In the basement, piping has been modified, and shelving has been added to the utility closet and storage closets. The home gym has been enhanced with new flooring, while TV outlets have been installed in various rooms, including the gym, basement lounge, office, guest room, and master bedroom. The kitchen has also been updated with new electrical outlets, and electric blackout curtains have been installed in the guest and master bedrooms. Other notable improvements include a new motor in the dishwasher, recent updates to the gas range, washer, and dryer, and the addition of a new 1.3 hp commercial garbage disposal. Additionally, the kitchen sink was converted from a split sink to a larger single sink
On the exterior of the home, the property has been fully painted, both inside and outside. The rooftop deck has been refinished, with electricity added to enhance its functionality. The staircase leading to the deck has also been refinished and repainted. New outside doors have been installed, while planters have been placed under the exterior windows. A new mailbox has been added and installed, contributing to the home's curb appeal.
Location
State MD
County Baltimore City
Zoning R-8
Rooms
Basement Fully Finished
Interior
Interior Features Bar, Built-Ins, Family Room Off Kitchen, Floor Plan - Open, Kitchen - Country, Kitchen - Eat-In, Kitchen - Island, Walk-in Closet(s), Wood Floors, Other, Bathroom - Walk-In Shower, Bathroom - Soaking Tub, Ceiling Fan(s)
Hot Water Electric
Heating Energy Star Heating System
Cooling Central A/C
Fireplaces Number 1
Equipment Built-In Range, Cooktop, Dishwasher, Dryer, Dryer - Front Loading, Refrigerator, Stainless Steel Appliances, Water Heater - High-Efficiency
Fireplace Y
Window Features ENERGY STAR Qualified,Replacement
Appliance Built-In Range, Cooktop, Dishwasher, Dryer, Dryer - Front Loading, Refrigerator, Stainless Steel Appliances, Water Heater - High-Efficiency
Heat Source Electric
Exterior
Exterior Feature Deck(s), Roof
Parking Features Garage - Side Entry
Garage Spaces 1.0
Water Access N
Accessibility None
Porch Deck(s), Roof
Attached Garage 1
Total Parking Spaces 1
Garage Y
Building
Story 3
Foundation Permanent
Sewer Public Septic
Water Public
Architectural Style Colonial
Level or Stories 3
Additional Building Above Grade, Below Grade
New Construction N
Schools
School District Baltimore City Public Schools
Others
Pets Allowed Y
Senior Community No
Tax ID 0301121843B120
Ownership Other
SqFt Source Estimated
Security Features Security System,Surveillance Sys
Pets Allowed Case by Case Basis

GET MORE INFORMATION


