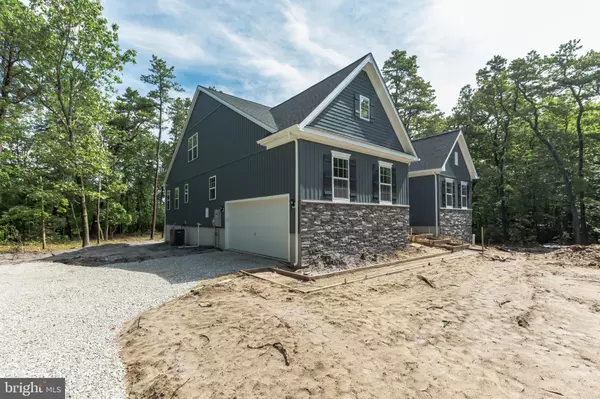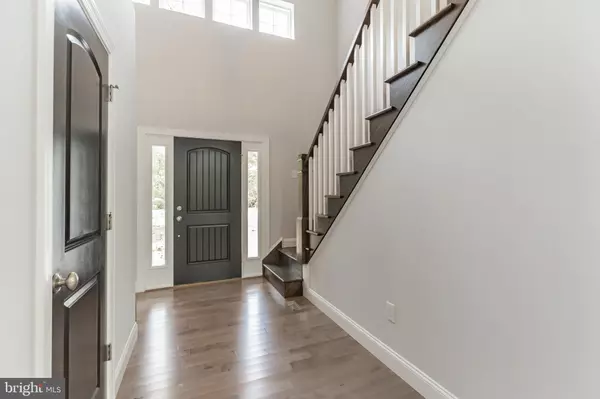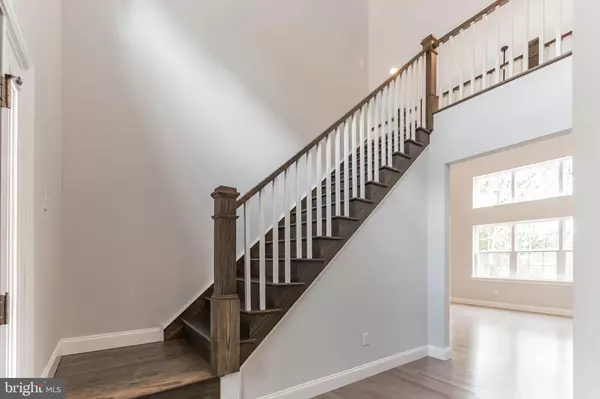3 Beds
2 Baths
1,895 SqFt
3 Beds
2 Baths
1,895 SqFt
Key Details
Property Type Single Family Home
Sub Type Detached
Listing Status Active
Purchase Type For Sale
Square Footage 1,895 sqft
Price per Sqft $389
Subdivision None Available
MLS Listing ID DENC2072528
Style Ranch/Rambler
Bedrooms 3
Full Baths 2
HOA Y/N N
Abv Grd Liv Area 1,895
Originating Board BRIGHT
Annual Tax Amount $380
Tax Year 2024
Lot Size 10.000 Acres
Acres 10.0
Property Description
NOTE: Home is to be built. Pictures and virtual tour are of the same base model with upgraded options shown. Other Schaeffer Floorplans are available to be built on this homesite. The homesite is listed for $300,000, the home is $287,900, and the estimate for land development cost is $150,000. Land development costs can be more or less than $150,000. It is unknown if a basement foundation is available until further soil testing is completed, which will be the responsibility of the Buyer. Seller and Builder makes no representation of the feasibility and cost for site development and will provide a due diligence period to the Buyer. If Buyer selects to build with Schaeffer Homes, the Builder will assist the Buyer through the due diligence process.
Location
State DE
County New Castle
Area South Of The Canal (30907)
Zoning SR-UDC
Rooms
Main Level Bedrooms 3
Interior
Hot Water Electric
Cooling Central A/C
Heat Source Propane - Owned
Exterior
Parking Features Garage - Front Entry
Garage Spaces 2.0
Water Access N
Accessibility None
Attached Garage 2
Total Parking Spaces 2
Garage Y
Building
Story 1
Foundation Other
Sewer On Site Septic
Water Well
Architectural Style Ranch/Rambler
Level or Stories 1
Additional Building Above Grade, Below Grade
New Construction Y
Schools
School District Smyrna
Others
Senior Community No
Tax ID 1402700026
Ownership Fee Simple
SqFt Source Estimated
Special Listing Condition Standard







