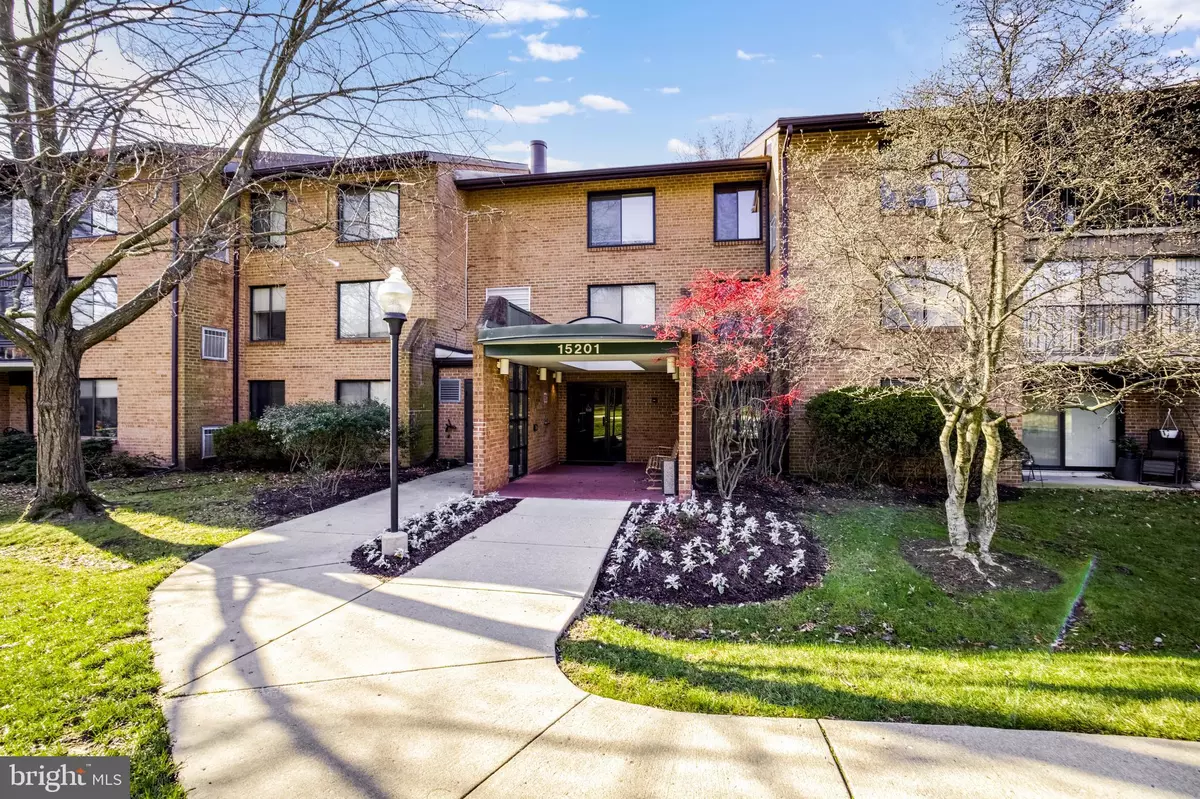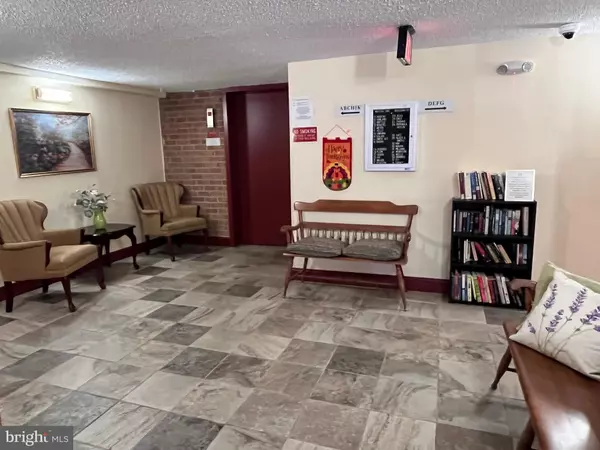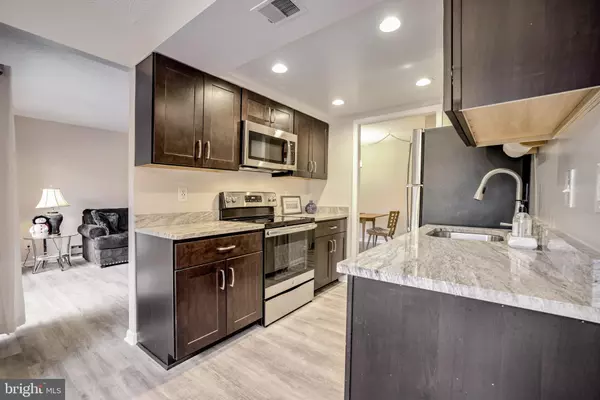
2 Beds
2 Baths
1,030 SqFt
2 Beds
2 Baths
1,030 SqFt
Key Details
Property Type Condo
Sub Type Condo/Co-op
Listing Status Pending
Purchase Type For Sale
Square Footage 1,030 sqft
Price per Sqft $218
Subdivision Leisure World
MLS Listing ID MDMC2156898
Style Unit/Flat
Bedrooms 2
Full Baths 2
Condo Fees $622/mo
HOA Y/N Y
Abv Grd Liv Area 1,030
Originating Board BRIGHT
Year Built 1979
Annual Tax Amount $2,501
Tax Year 2024
Property Description
Location
State MD
County Montgomery
Zoning PRC
Rooms
Other Rooms Living Room, Dining Room, Bedroom 2, Kitchen, Bedroom 1, Laundry, Bathroom 1, Bathroom 2
Main Level Bedrooms 2
Interior
Interior Features Bathroom - Tub Shower, Breakfast Area, Combination Dining/Living, Floor Plan - Traditional, Kitchen - Eat-In, Pantry, Upgraded Countertops, Walk-in Closet(s)
Hot Water Other
Heating Baseboard - Electric
Cooling Central A/C
Flooring Luxury Vinyl Plank, Ceramic Tile
Inclusions Window Treatments
Equipment Built-In Microwave, Dishwasher, Disposal, Dryer - Electric, Exhaust Fan, Oven/Range - Electric, Refrigerator, Stainless Steel Appliances, Washer
Fireplace N
Window Features Screens,Sliding
Appliance Built-In Microwave, Dishwasher, Disposal, Dryer - Electric, Exhaust Fan, Oven/Range - Electric, Refrigerator, Stainless Steel Appliances, Washer
Heat Source Electric
Laundry Has Laundry
Exterior
Exterior Feature Patio(s)
Garage Spaces 1.0
Utilities Available Cable TV, Under Ground
Amenities Available Bank / Banking On-site, Bar/Lounge, Club House, Community Center, Extra Storage, Fitness Center, Gated Community, Golf Course, Jog/Walk Path, Reserved/Assigned Parking, Retirement Community, Security, Swimming Pool, Tennis Courts, Other
Water Access N
View Courtyard
Accessibility Other
Porch Patio(s)
Total Parking Spaces 1
Garage N
Building
Story 1
Unit Features Garden 1 - 4 Floors
Foundation Slab
Sewer Public Sewer
Water Private/Community Water
Architectural Style Unit/Flat
Level or Stories 1
Additional Building Above Grade, Below Grade
Structure Type Dry Wall
New Construction N
Schools
School District Montgomery County Public Schools
Others
Pets Allowed Y
HOA Fee Include Cable TV,Ext Bldg Maint,Management,Reserve Funds,Road Maintenance,Security Gate,Sewer,Trash,Water
Senior Community Yes
Age Restriction 55
Tax ID 161302155858
Ownership Condominium
Security Features Security Gate,Smoke Detector,Sprinkler System - Indoor
Acceptable Financing Cash, Conventional, Other
Listing Terms Cash, Conventional, Other
Financing Cash,Conventional,Other
Special Listing Condition Standard
Pets Allowed Number Limit, Size/Weight Restriction

GET MORE INFORMATION







