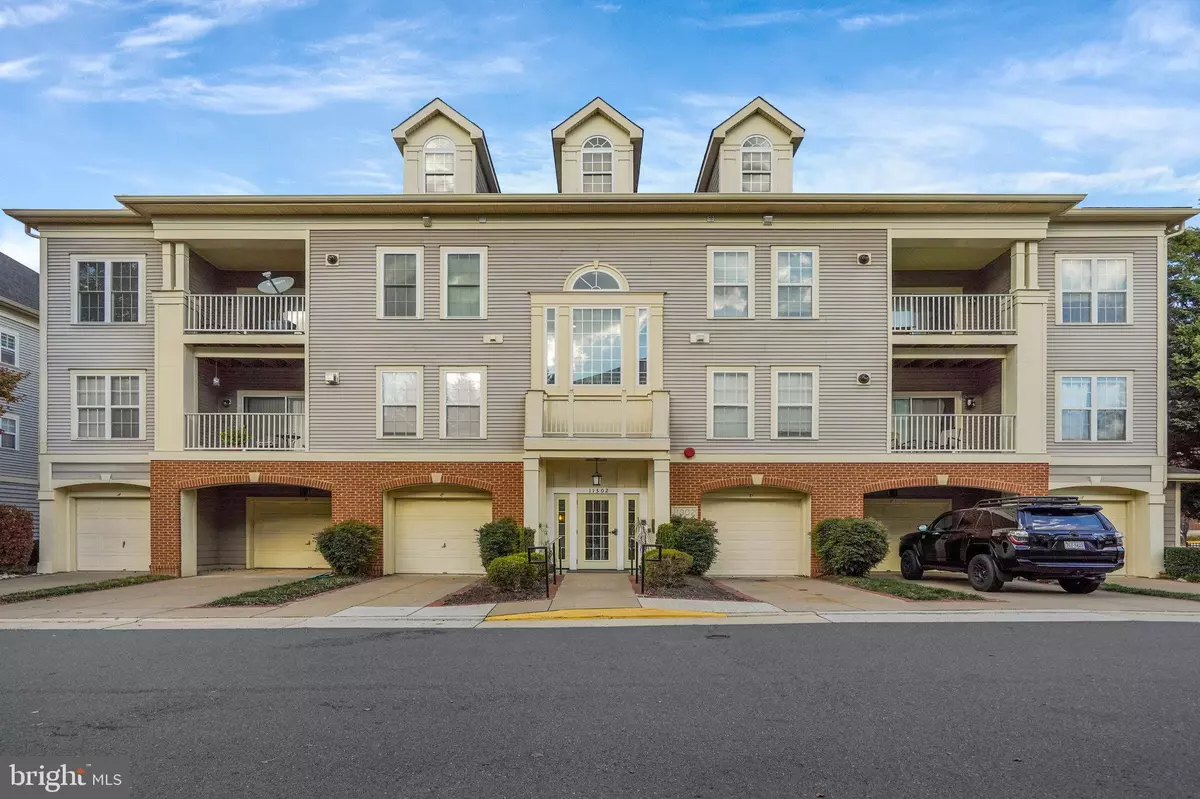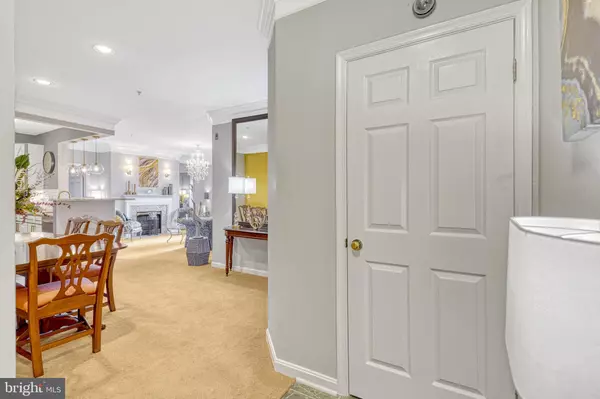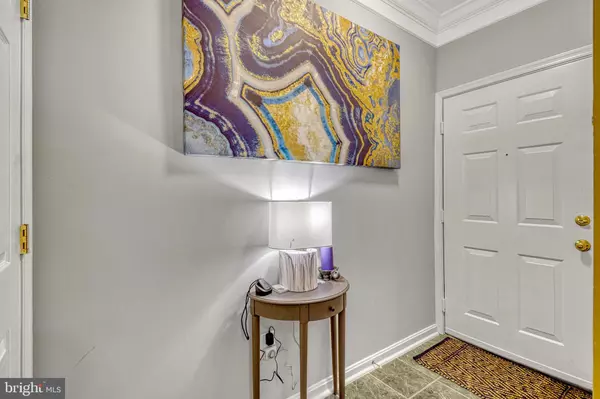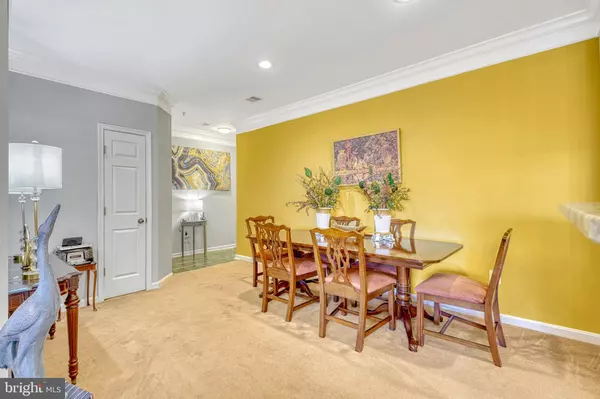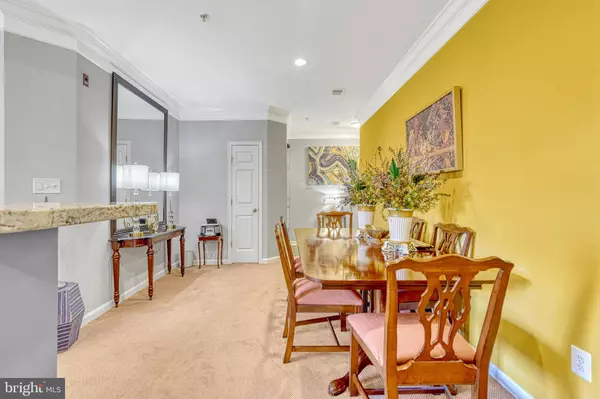
3 Beds
2 Baths
1,291 SqFt
3 Beds
2 Baths
1,291 SqFt
Key Details
Property Type Condo
Sub Type Condo/Co-op
Listing Status Pending
Purchase Type For Sale
Square Footage 1,291 sqft
Price per Sqft $375
Subdivision Westbrook Court
MLS Listing ID VAFX2210586
Style Colonial
Bedrooms 3
Full Baths 2
Condo Fees $432/mo
HOA Y/N N
Abv Grd Liv Area 1,291
Originating Board BRIGHT
Year Built 1997
Annual Tax Amount $4,953
Tax Year 2024
Property Description
Both bathrooms have been thoughtfully updated, with the guest bathroom featuring playful penny-round tiles and custom shower tile work, while the primary bathroom showcases a recently upgraded frameless glass shower door, custom shower with a bench, and impeccable modern finishes. Designed for ultimate comfort and convenience, this home includes an in-unit washer and dryer, ample storage, and one of the best locations in the community. Step out onto your private balcony overlooking serene treetops, the perfect place to relax and unwind. With its beautiful design, thoughtful updates, and unbeatable location, this condo is a true gem waiting for you to call it home.
Location
State VA
County Fairfax
Zoning 320
Rooms
Main Level Bedrooms 3
Interior
Hot Water Natural Gas
Heating Forced Air
Cooling Central A/C
Flooring Carpet, Luxury Vinyl Plank, Ceramic Tile
Fireplaces Number 1
Fireplaces Type Gas/Propane
Equipment Built-In Microwave, Dishwasher, Disposal, Dryer, Refrigerator, Washer
Fireplace Y
Appliance Built-In Microwave, Dishwasher, Disposal, Dryer, Refrigerator, Washer
Heat Source Natural Gas
Laundry Washer In Unit, Dryer In Unit
Exterior
Exterior Feature Balcony
Garage Spaces 2.0
Amenities Available Pool - Outdoor, Jog/Walk Path
Water Access N
View Trees/Woods
Roof Type Shingle,Composite
Street Surface Black Top
Accessibility None
Porch Balcony
Total Parking Spaces 2
Garage N
Building
Story 1
Unit Features Garden 1 - 4 Floors
Sewer Public Sewer
Water Public
Architectural Style Colonial
Level or Stories 1
Additional Building Above Grade, Below Grade
New Construction N
Schools
Elementary Schools Fairfax Villa
Middle Schools Frost
High Schools Woodson
School District Fairfax County Public Schools
Others
Pets Allowed Y
HOA Fee Include Pool(s),Common Area Maintenance,Ext Bldg Maint,Snow Removal,Water,Trash,Lawn Maintenance,Insurance
Senior Community No
Tax ID 0562 15020202
Ownership Condominium
Security Features Main Entrance Lock
Acceptable Financing VA, Conventional, Cash
Horse Property N
Listing Terms VA, Conventional, Cash
Financing VA,Conventional,Cash
Special Listing Condition Standard
Pets Allowed Size/Weight Restriction

GET MORE INFORMATION


