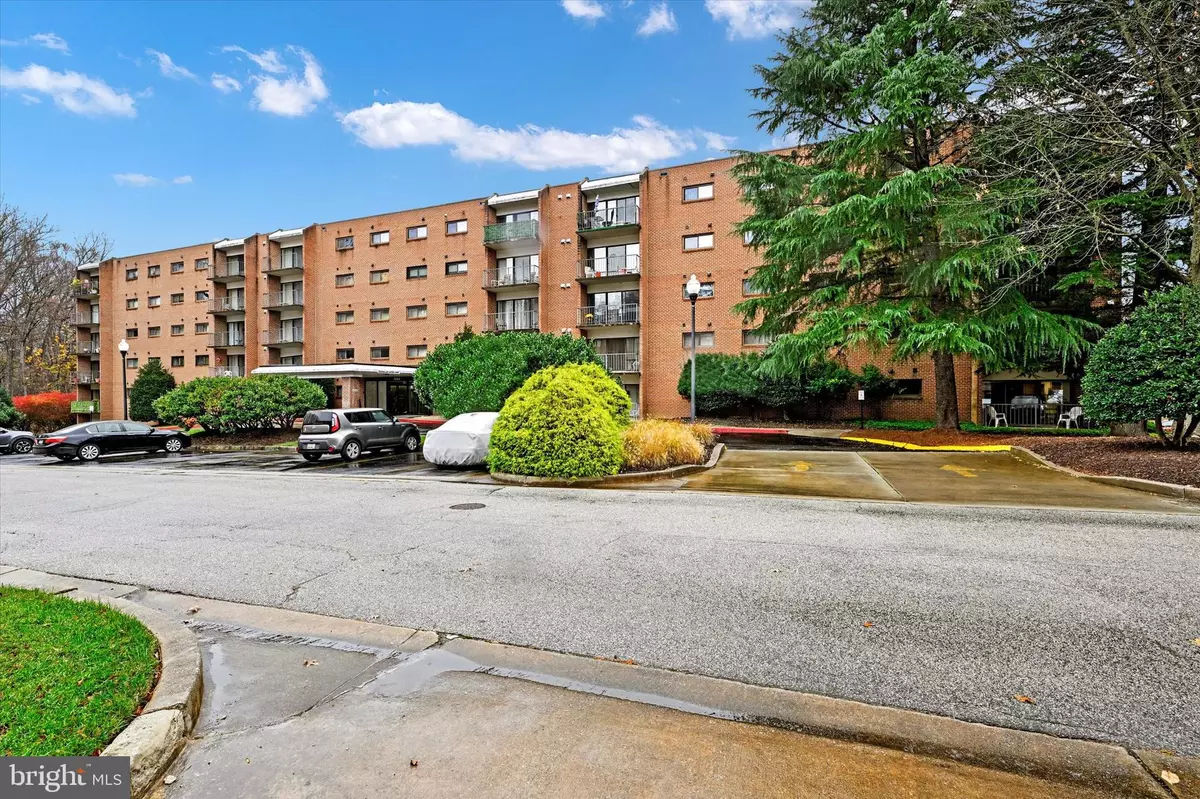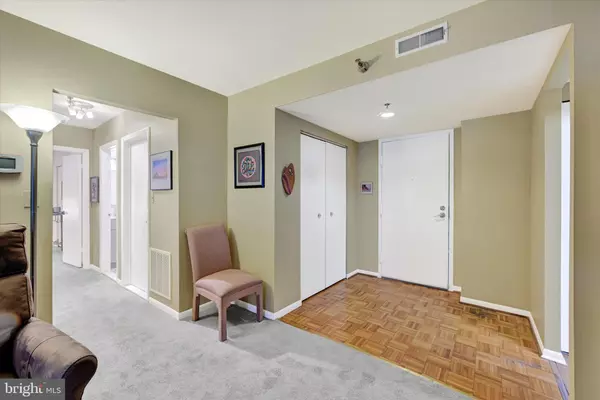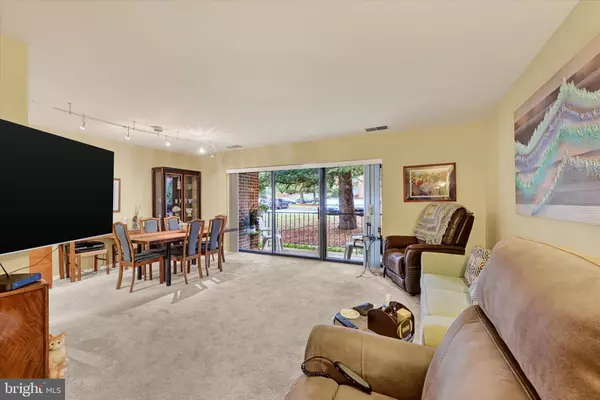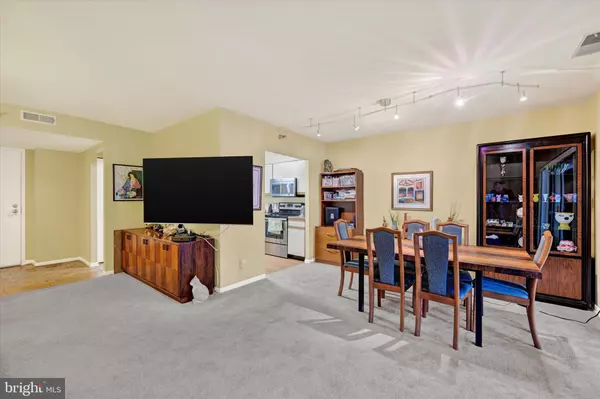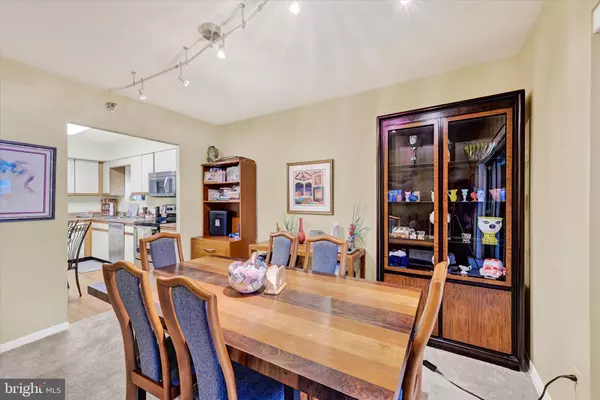2 Beds
2 Baths
1,180 SqFt
2 Beds
2 Baths
1,180 SqFt
Key Details
Property Type Condo
Sub Type Condo/Co-op
Listing Status Under Contract
Purchase Type For Sale
Square Footage 1,180 sqft
Price per Sqft $168
Subdivision Green Gate
MLS Listing ID MDBC2113278
Style Traditional
Bedrooms 2
Full Baths 2
Condo Fees $316/mo
HOA Y/N N
Abv Grd Liv Area 1,180
Originating Board BRIGHT
Year Built 1987
Annual Tax Amount $1,503
Tax Year 2024
Lot Size 1,180 Sqft
Acres 0.03
Property Description
Location
State MD
County Baltimore
Zoning RESIDENTIAL
Rooms
Main Level Bedrooms 2
Interior
Interior Features Carpet, Floor Plan - Open, Kitchen - Table Space, Bathroom - Walk-In Shower, Bathroom - Tub Shower, Combination Dining/Living, Dining Area, Elevator, Walk-in Closet(s), Window Treatments
Hot Water Electric
Cooling Central A/C
Equipment Built-In Microwave, Dishwasher, Disposal, Dryer, Exhaust Fan, Oven/Range - Electric, Refrigerator, Washer
Fireplace N
Appliance Built-In Microwave, Dishwasher, Disposal, Dryer, Exhaust Fan, Oven/Range - Electric, Refrigerator, Washer
Heat Source Electric
Exterior
Garage Spaces 1.0
Amenities Available Elevator, Exercise Room, Extra Storage, Fitness Center, Party Room, Reserved/Assigned Parking, Library
Water Access N
Accessibility None
Total Parking Spaces 1
Garage N
Building
Story 1
Unit Features Mid-Rise 5 - 8 Floors
Sewer Public Sewer
Water Public
Architectural Style Traditional
Level or Stories 1
Additional Building Above Grade, Below Grade
New Construction N
Schools
School District Baltimore County Public Schools
Others
Pets Allowed N
HOA Fee Include Common Area Maintenance,Ext Bldg Maint,Lawn Maintenance,Management,Road Maintenance,Snow Removal,Trash,Water
Senior Community No
Tax ID 04032000008591
Ownership Fee Simple
SqFt Source Assessor
Acceptable Financing Cash, Conventional
Listing Terms Cash, Conventional
Financing Cash,Conventional
Special Listing Condition Standard


